Need Help after big countertop mess up
MissAmelia
9 years ago
Related Stories
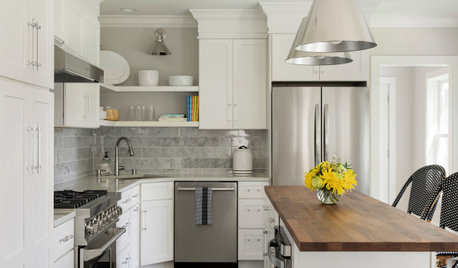
HOUSEKEEPINGTackle Big Messes Better With a Sparkling-Clean Dishwasher
You might think it’s self-cleaning, but your dishwasher needs regular upkeep to keep it working hard for you
Full Story
MOST POPULAR9 Real Ways You Can Help After a House Fire
Suggestions from someone who lost her home to fire — and experienced the staggering generosity of community
Full Story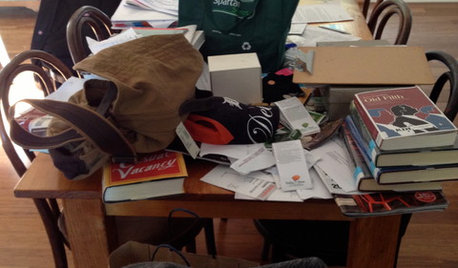
LIFEAnatomy of a Family-Size Mess
Study your home’s dumping grounds to figure out what organizational systems will work — then let yourself experiment
Full Story
MOST POPULARA Fine Mess: How to Have a Clean-Enough Home Over Summer Break
Don't have an 'I'd rather be cleaning' bumper sticker? To keep your home bearably tidy when the kids are around more, try these strategies
Full Story
REMODELING GUIDESWisdom to Help Your Relationship Survive a Remodel
Spend less time patching up partnerships and more time spackling and sanding with this insight from a Houzz remodeling survey
Full Story
SELLING YOUR HOUSE5 Savvy Fixes to Help Your Home Sell
Get the maximum return on your spruce-up dollars by putting your money in the areas buyers care most about
Full Story
ARCHITECTUREHouse-Hunting Help: If You Could Pick Your Home Style ...
Love an open layout? Steer clear of Victorians. Hate stairs? Sidle up to a ranch. Whatever home you're looking for, this guide can help
Full Story
TASTEMAKERSModko Litter Boxes Address the Mess
A design duo has reinvented the much-maligned cat box, with an award-winning result
Full Story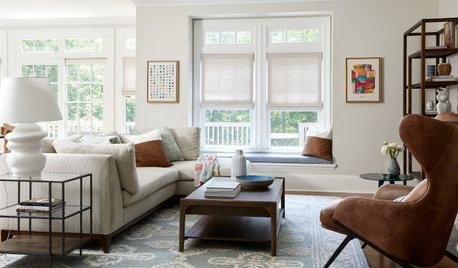
HOUSEKEEPINGHow to Relax and Put Housework in Its Place
If household disarray is making you stressed and unhappy, try approaching it with a different point of view
Full Story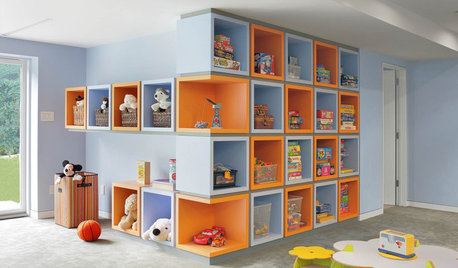
KIDS’ SPACESCreative Ways to Tame the Mess in Kids’ Bedrooms
These cool storage features will keep your children’s rooms tidier — no threats or bribes required
Full StorySponsored
Franklin County's Full Service, Turn-Key Construction & Design Company
More Discussions


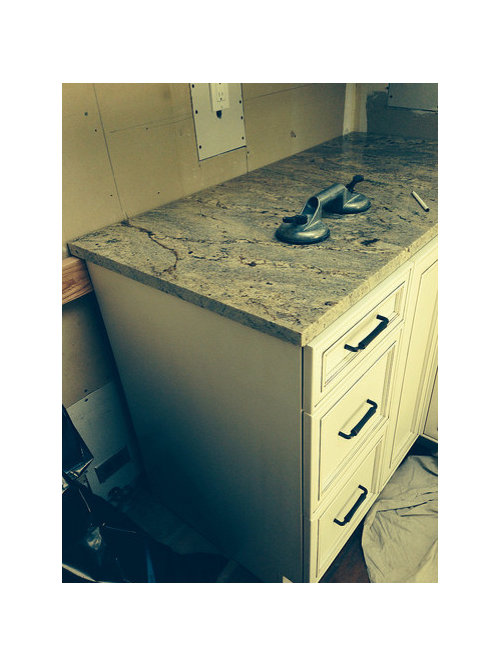





PhoneLady
tomatofreak
Related Professionals
Henderson Kitchen & Bathroom Designers · Lafayette Kitchen & Bathroom Designers · Moraga Kitchen & Bathroom Designers · Owasso Kitchen & Bathroom Designers · St. Louis Kitchen & Bathroom Designers · Independence Kitchen & Bathroom Remodelers · Key Biscayne Kitchen & Bathroom Remodelers · Los Alamitos Kitchen & Bathroom Remodelers · Omaha Kitchen & Bathroom Remodelers · Sioux Falls Kitchen & Bathroom Remodelers · Spokane Kitchen & Bathroom Remodelers · Tuckahoe Kitchen & Bathroom Remodelers · Vista Kitchen & Bathroom Remodelers · Beachwood Tile and Stone Contractors · Spartanburg Tile and Stone Contractorsdcward89
PhoneLady
PhoneLady
dcward89
dcward89
MissAmeliaOriginal Author
palimpsest
scpalmetto
Bunny
Joseph Corlett, LLC
MissAmeliaOriginal Author
ljwrar
tomatofreak
kevdp4
szruns