Where to place a cooktop/double ovens?
decosmittee
10 years ago
Related Stories

KITCHEN APPLIANCESFind the Right Oven Arrangement for Your Kitchen
Have all the options for ovens, with or without cooktops and drawers, left you steamed? This guide will help you simmer down
Full Story
REMODELING GUIDESWhere to Splurge, Where to Save in Your Remodel
Learn how to balance your budget and set priorities to get the home features you want with the least compromise
Full Story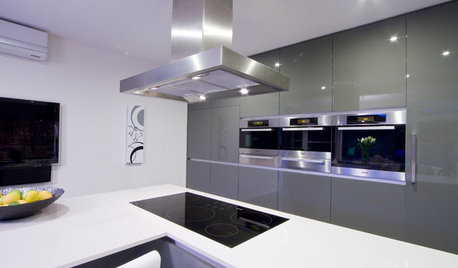
KITCHEN APPLIANCESFind the Right Cooktop for Your Kitchen
For a kitchen setup with sizzle, deciding between gas and electric is only the first hurdle. This guide can help
Full Story
KITCHEN DESIGNWhere Should You Put the Kitchen Sink?
Facing a window or your guests? In a corner or near the dishwasher? Here’s how to find the right location for your sink
Full Story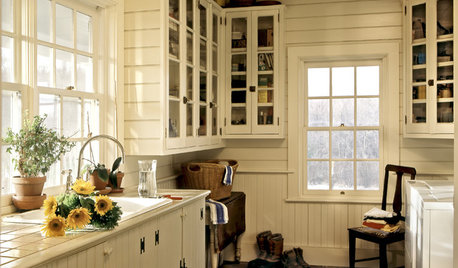
LAUNDRY ROOMSDouble-Duty Savvy: 10 Supersmart Laundry Room Combos
Throw some extra function in along with the fabric softener to spin your laundry room into mutitasking mode
Full Story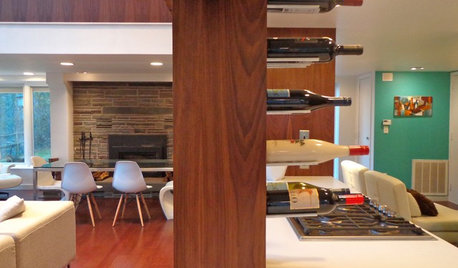
REMODELING GUIDESDouble Take: 'Floating' Wine Bottles Rack Up Style Points
Look closely to spy the secret of this wine rack, concocted by a clever homeowner needing a design workaround
Full Story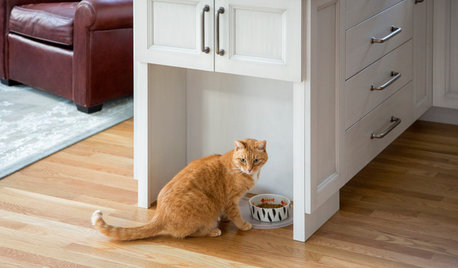
KITCHEN DESIGNRelocated Colonial Kitchen More Than Doubles in Size
Putting the kitchen in a central location allows for a big boost in square footage and helps better connect it with other living spaces
Full Story
HOUSEKEEPINGHow to Clean Your Range and Oven
Experts serve up advice on caring for these kitchen appliances, which work extra hard during the holidays
Full Story
GREAT HOME PROJECTSPower to the People: Outlets Right Where You Want Them
No more crawling and craning. With outlets in furniture, drawers and cabinets, access to power has never been easier
Full Story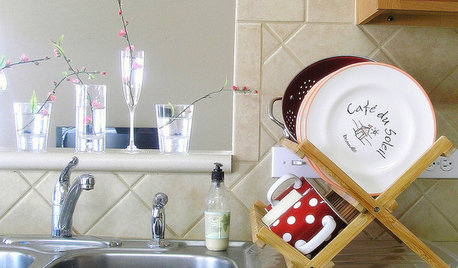
KITCHEN DESIGNYour Kitchen: Where to Stash the Dish Towels
Solve the Dish Towel Dilemma With 13 Ways to Keep Them Handy and Dry
Full StorySponsored
Your Custom Bath Designers & Remodelers in Columbus I 10X Best Houzz
More Discussions






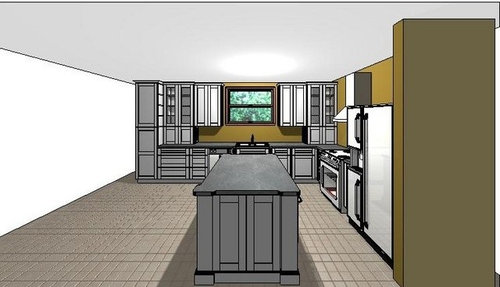



decosmitteeOriginal Author
decosmitteeOriginal Author
Related Professionals
Ridgewood Kitchen & Bathroom Designers · North Druid Hills Kitchen & Bathroom Remodelers · Brentwood Kitchen & Bathroom Remodelers · Overland Park Kitchen & Bathroom Remodelers · Park Ridge Kitchen & Bathroom Remodelers · Portage Kitchen & Bathroom Remodelers · Canton Cabinets & Cabinetry · Little Chute Cabinets & Cabinetry · North New Hyde Park Cabinets & Cabinetry · Roanoke Cabinets & Cabinetry · Wilkinsburg Cabinets & Cabinetry · North Bay Shore Cabinets & Cabinetry · Gladstone Tile and Stone Contractors · Green Valley Tile and Stone Contractors · Spartanburg Tile and Stone ContractorsIowacommute
decosmitteeOriginal Author
Iowacommute
Cloud Swift
ginny20
Valerie Noronha
Claudia77
decosmitteeOriginal Author
decosmitteeOriginal Author
decosmitteeOriginal Author
Cloud Swift