Assymetrical corner cupboard
renov8r
9 years ago
Related Stories

KITCHEN DESIGNIs a Kitchen Corner Sink Right for You?
We cover all the angles of the kitchen corner, from savvy storage to traffic issues, so you can make a smart decision about your sink
Full Story
KITCHEN DESIGNKitchen Confidential: 13 Ideas for Creative Corners
Discover clever ways to make the most of kitchen corners to get extra storage and additional seating
Full Story
KITCHEN DESIGN10 Great Ways to Use Kitchen Corners
What's your angle? Whether you want more storage, display space or room for hanging out in your kitchen, these ideas can help
Full Story
Straight-Up Advice for Corner Spaces
Neglected corners in the home waste valuable space. Here's how to put those overlooked spots to good use
Full Story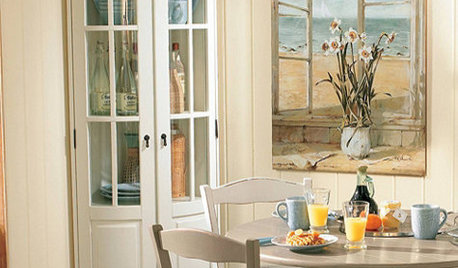
PRODUCT PICKSGuest Picks: Corner Cabinets and Shelves From Simple to Showstopping
Get more storage even in a small room by setting one of these cabinets for a range of budgets in an unused corner
Full Story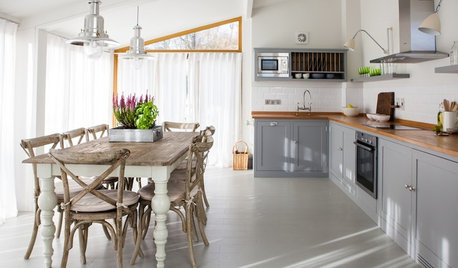
DECLUTTERINGFoolproof Ways to Declutter Your Kitchen
If you find yourself fumbling through cupboards to find what you’re looking for, it’s time to take action with these simple steps
Full Story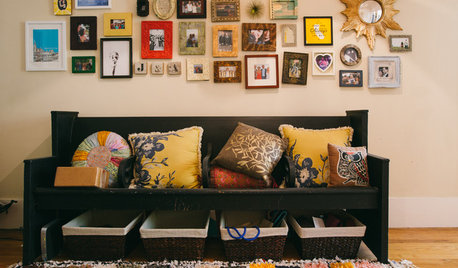
ORGANIZING21 Tips for Organizing Your Stuff
Restore order at home with these ideas for tidying up cupboards, shelves, doors and more
Full Story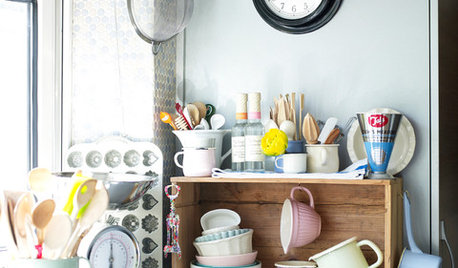
KITCHEN STORAGEKitchen Storage Hacks to Make Use of Every Space
Cupboards full? Try these kitchen ideas for working more valuable storage into your cooking space
Full Story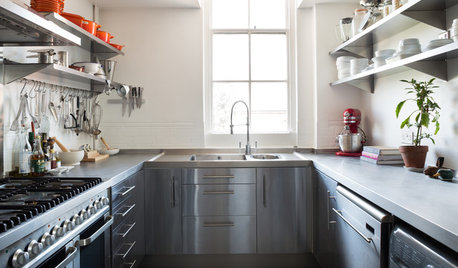
SHOP HOUZZShop Houzz: Setting Up Your First Kitchen
Fill your kitchen cupboards and drawers with these top-notch tools, pots, pans and more from the Houzz Shop
Full StoryMore Discussions











kcorn
renov8rOriginal Author
Related Professionals
Agoura Hills Kitchen & Bathroom Designers · Henderson Kitchen & Bathroom Designers · Manchester Kitchen & Bathroom Designers · St. Louis Kitchen & Bathroom Designers · West Virginia Kitchen & Bathroom Designers · Woodlawn Kitchen & Bathroom Designers · Town 'n' Country Kitchen & Bathroom Designers · Artondale Kitchen & Bathroom Remodelers · North Arlington Kitchen & Bathroom Remodelers · Spokane Kitchen & Bathroom Remodelers · Wilson Kitchen & Bathroom Remodelers · Beaumont Cabinets & Cabinetry · Highland Village Cabinets & Cabinetry · White Oak Cabinets & Cabinetry · Foster City Tile and Stone ContractorsErrant_gw
jill314
speaktodeek
julie1973
renov8rOriginal Author
colleenoz
theforgottenone1013 (SE MI zone 5b/6a)