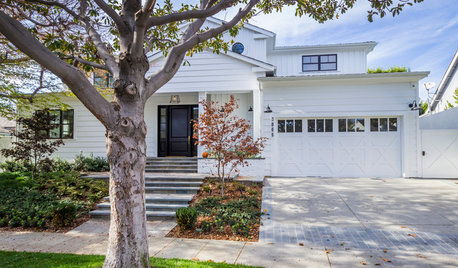Trying to finalize layout and need help part 1 of 4
jckgmk
10 years ago
Related Stories

TRANSITIONAL HOMESHouzz Tour: Part Traditional, Part Modern and All Family Friendly
With clean lines, vintage touches and durable surfaces everywhere, this Los Angeles home balances tastes and needs beautifully
Full Story
ORGANIZINGGet the Organizing Help You Need (Finally!)
Imagine having your closet whipped into shape by someone else. That’s the power of working with a pro
Full Story
BATHROOM WORKBOOKStandard Fixture Dimensions and Measurements for a Primary Bath
Create a luxe bathroom that functions well with these key measurements and layout tips
Full Story
MOST POPULAR7 Ways to Design Your Kitchen to Help You Lose Weight
In his new book, Slim by Design, eating-behavior expert Brian Wansink shows us how to get our kitchens working better
Full Story
COLORPick-a-Paint Help: How to Quit Procrastinating on Color Choice
If you're up to your ears in paint chips but no further to pinning down a hue, our new 3-part series is for you
Full Story
ARCHITECTUREHouse-Hunting Help: If You Could Pick Your Home Style ...
Love an open layout? Steer clear of Victorians. Hate stairs? Sidle up to a ranch. Whatever home you're looking for, this guide can help
Full Story
ARCHITECTUREOpen Plan Not Your Thing? Try ‘Broken Plan’
This modern spin on open-plan living offers greater privacy while retaining a sense of flow
Full Story
DECORATING GUIDESHouzz Call: What Home Collections Help You Feel Like a Kid Again?
Whether candy dispensers bring back sweet memories or toys take you back to childhood, we'd like to see your youthful collections
Full Story
UNIVERSAL DESIGNMy Houzz: Universal Design Helps an 8-Year-Old Feel at Home
An innovative sensory room, wide doors and hallways, and other thoughtful design moves make this Canadian home work for the whole family
Full Story
LIFE12 House-Hunting Tips to Help You Make the Right Choice
Stay organized and focused on your quest for a new home, to make the search easier and avoid surprises later
Full Story









jckgmkOriginal Author
jckgmkOriginal Author
Related Professionals
Clute Kitchen & Bathroom Designers · Euclid Kitchen & Bathroom Designers · Northbrook Kitchen & Bathroom Designers · Forest Hill Kitchen & Bathroom Remodelers · Crestline Kitchen & Bathroom Remodelers · Gilbert Kitchen & Bathroom Remodelers · South Lake Tahoe Kitchen & Bathroom Remodelers · Southampton Kitchen & Bathroom Remodelers · Fort Lauderdale Cabinets & Cabinetry · Mount Holly Cabinets & Cabinetry · Palos Verdes Estates Cabinets & Cabinetry · Spring Valley Cabinets & Cabinetry · University Park Cabinets & Cabinetry · Wyomissing Tile and Stone Contractors · Shady Hills Design-Build FirmsjckgmkOriginal Author
Passel
Valerie Noronha
Valerie Noronha
jckgmkOriginal Author
Valerie Noronha