Dilemma #1,343 - The Fridge
steph2000
10 years ago
Related Stories

REMODELING GUIDESGet the Look of a Built-in Fridge for Less
So you want a flush refrigerator but aren’t flush with funds. We’ve got just the workaround for you
Full Story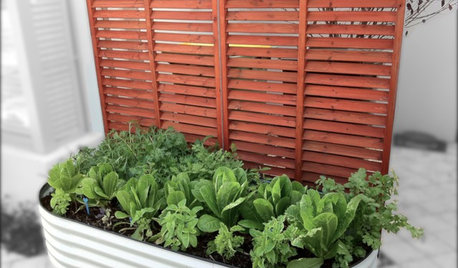
FEEL-GOOD HOME21 Ways to Waste Less at Home
Whether it's herbs rotting in the fridge or clothes that never get worn, most of us waste too much. Here are ways to make a change
Full Story
KITCHEN WORKBOOKNew Ways to Plan Your Kitchen’s Work Zones
The classic work triangle of range, fridge and sink is the best layout for kitchens, right? Not necessarily
Full Story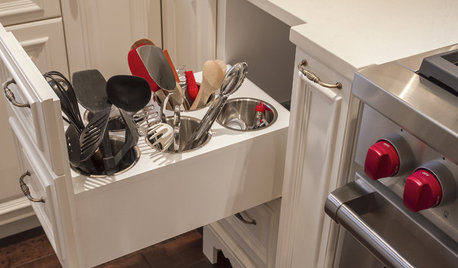
MOST POPULARThe 15 Most Popular Kitchen Storage Ideas on Houzz
Solve common kitchen dilemmas in style with custom and ready-made organizers, drawers, shelves and more
Full Story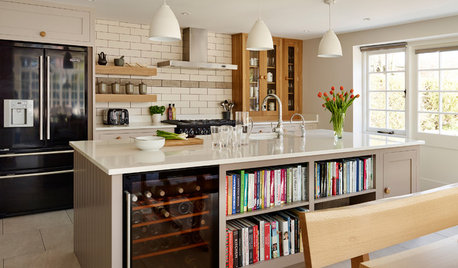
STANDARD MEASUREMENTSKey Measurements for a Wine Cellar, Part 1
Find out the best ways to store your stash and how much space you need for wine refrigerators, racks and other storage
Full Story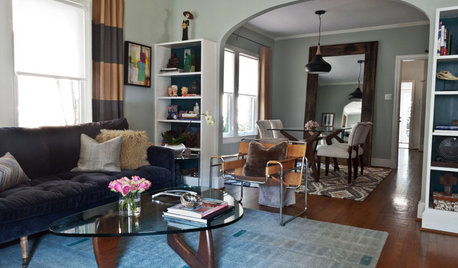
HOUZZ TOURSMy Houzz: 1930s Outside, Midcentury Modern Inside
Saarinen and Noguchi furnishings in a traditional home? A Dallas decorator went for it, with beautiful results
Full Story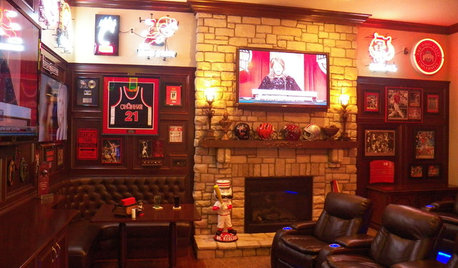
FUN HOUZZA Sports Bar in the Family Room
Stadium seating, 4 TVs, a corner booth steps from the beer ... these Cincinnati fans went long on building their dream game-watching room
Full Story
SMALL KITCHENSHouzz Call: Show Us Your 100-Square-Foot Kitchen
Upload photos of your small space and tell us how you’ve handled storage, function, layout and more
Full Story
KITCHEN DESIGN9 Questions to Ask When Planning a Kitchen Pantry
Avoid blunders and get the storage space and layout you need by asking these questions before you begin
Full Story
MOST POPULAR5 Remodels That Make Good Resale Value Sense — and 5 That Don’t
Find out which projects offer the best return on your investment dollars
Full StoryMore Discussions






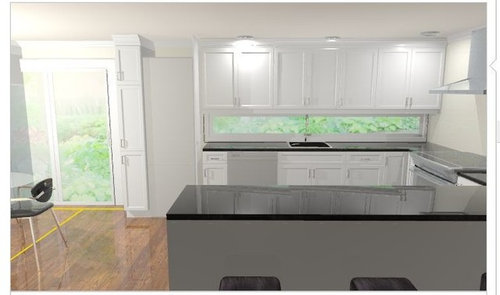
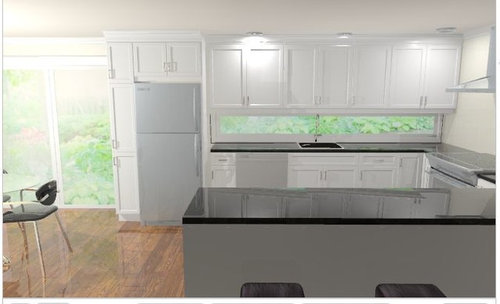
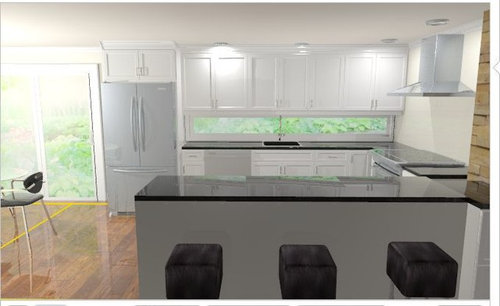



User
steph2000Original Author
Related Professionals
Cuyahoga Falls Kitchen & Bathroom Designers · East Islip Kitchen & Bathroom Designers · Freehold Kitchen & Bathroom Designers · San Jose Kitchen & Bathroom Designers · Chandler Kitchen & Bathroom Remodelers · Idaho Falls Kitchen & Bathroom Remodelers · Key Biscayne Kitchen & Bathroom Remodelers · Morgan Hill Kitchen & Bathroom Remodelers · Oxon Hill Kitchen & Bathroom Remodelers · Rochester Kitchen & Bathroom Remodelers · Tulsa Kitchen & Bathroom Remodelers · Weymouth Kitchen & Bathroom Remodelers · Key Biscayne Cabinets & Cabinetry · South Gate Cabinets & Cabinetry · Redondo Beach Tile and Stone Contractorsrosie
liriodendron
steph2000Original Author
j_hack
liriodendron
sail_away
Kristen Hallock
LE
angie_diy
steph2000Original Author
itsallaboutthefood
Kristen Hallock
steph2000Original Author
steph2000Original Author
steph2000Original Author
marcydc
j_hack
chanteln
localeater
rosie
steph2000Original Author