Thank you to all Gardenweb posters!
redkev
9 years ago
Related Stories
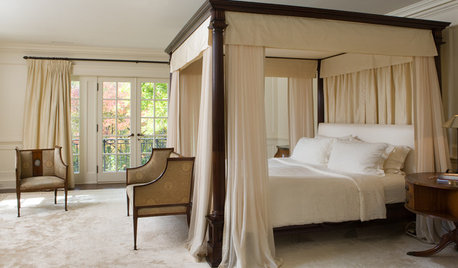
BEDROOMS9 Ways to Dress a Four-Poster Bed
Complete the fairy-tale look or go as modern as you like with canopies, swags, drapes — or nothing at all
Full Story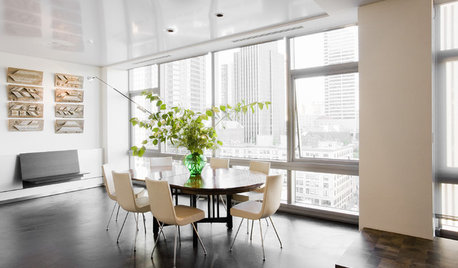
Keep Calm and Carry On: Going Beyond the Poster
Create a soothing retreat with texture, light, repetition and the beauty of nature
Full Story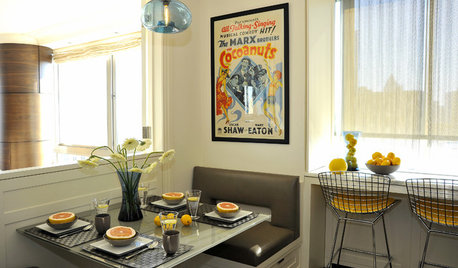
DECORATING GUIDESBeyond the Dorm Room: Decorate Your Home With Movie Posters
These posters from classic and cult flicks rate an enthusiastic two thumbs up
Full Story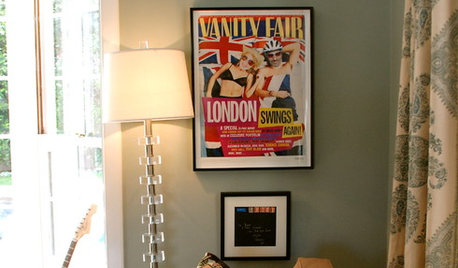
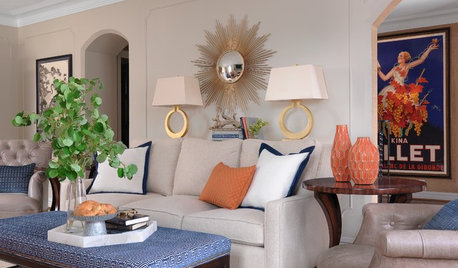
LIVING ROOMSRoom of the Day: Vintage Posters Jump-Start a Happy Room Redesign
A bright and cheerful living room has this family feeling joyful again. See the before-and-afters
Full Story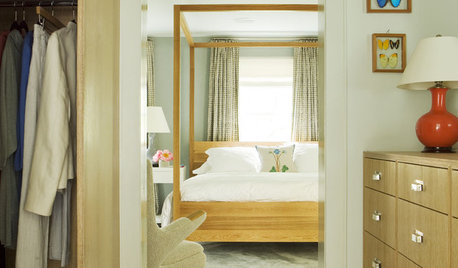
BEDROOMSCanopy Beds: All Grownup and Still Magical
Add a Dose of Drama and Romance With an Elegant Four-Poster
Full Story
KITCHEN DESIGNNew This Week: Moody Kitchens to Make You Rethink All-White
Not into the all-white fascination? Look to these kitchens for a glimpse of the dark side
Full Story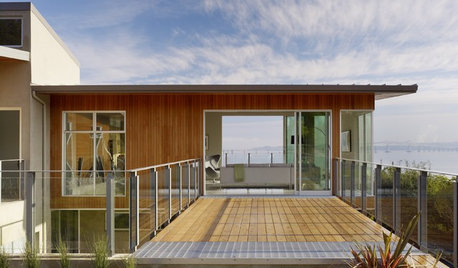
GREEN BUILDINGWhat's LEED All About, Anyway?
If you're looking for a sustainable, energy-efficient home, look into LEED certification. Learn about the program and its rating system here
Full Story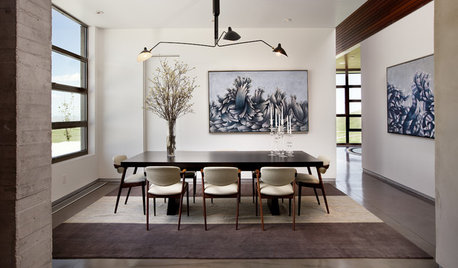
DECORATING GUIDES12 Decorating Scenarios When You Should Do Nothing at All
By embracing the positives of negative space, you can strategically highlight key furnishings, give the eye a rest and create focal points
Full Story





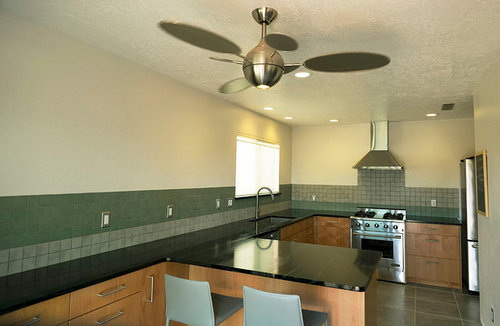
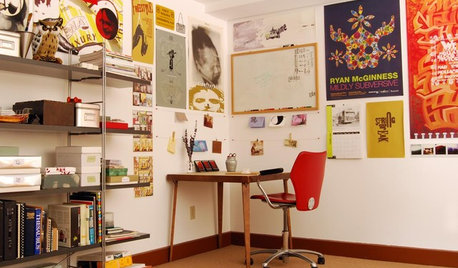



redkevOriginal Author
musicgal
Related Professionals
Wood River Kitchen & Bathroom Remodelers · 93927 Kitchen & Bathroom Remodelers · Beaverton Kitchen & Bathroom Remodelers · Cocoa Beach Kitchen & Bathroom Remodelers · Jefferson Hills Kitchen & Bathroom Remodelers · Morgan Hill Kitchen & Bathroom Remodelers · Pasadena Kitchen & Bathroom Remodelers · Saint Helens Kitchen & Bathroom Remodelers · Country Club Cabinets & Cabinetry · Brea Cabinets & Cabinetry · Burlington Cabinets & Cabinetry · Eureka Cabinets & Cabinetry · North Bay Shore Cabinets & Cabinetry · Redondo Beach Tile and Stone Contractors · Chaparral Tile and Stone Contractorsfeisty68
williamsem
brightm
jellytoast
redkevOriginal Author
dcward89
jennifer132
redkevOriginal Author
jennifer132
redkevOriginal Author
gr8daygw
robo (z6a)
LE
flwrs_n_co
crl_
rmtdoug
Mags438
SparklingWater
Evan
redkevOriginal Author
romy718
redkevOriginal Author
gr8daygw