Layout - How and where do I start?
klewis8
10 years ago
Related Stories

DECORATING GUIDESHow to Decorate When You're Starting Out or Starting Over
No need to feel overwhelmed. Our step-by-step decorating guide can help you put together a home look you'll love
Full Story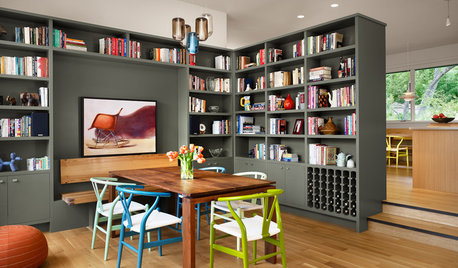
HOUZZ TOURSHouzz Tour: A Texas Home Gets a Healthy, Fresh Start
Mold eradication was just the beginning for this Austin family's home on a creek bed — toxins of all kinds now don't make it past the door
Full Story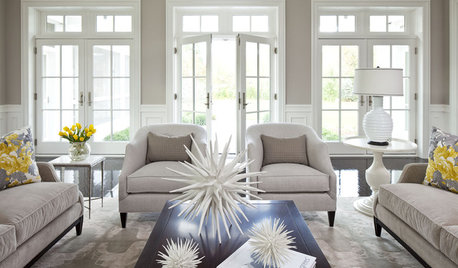
MORE ROOMS8 Ideas for a Fresh Start in the Living Room
See how even small changes in a room can make a big difference
Full Story
DECORATING GUIDES9 Planning Musts Before You Start a Makeover
Don’t buy even a single chair without measuring and mapping, and you’ll be sitting pretty when your new room is done
Full Story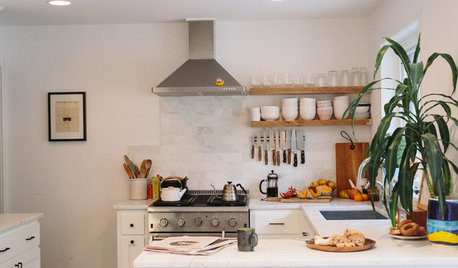
HOUZZ TOURSHouzz Tour: New Love and a Fresh Start in a Midcentury Ranch House
A Nashville couple, both interior designers, fall for a neglected 1960 home. Their renovation story has a happy ending
Full Story
MOST POPULAR10 Things to Ask Your Contractor Before You Start Your Project
Ask these questions before signing with a contractor for better communication and fewer surprises along the way
Full Story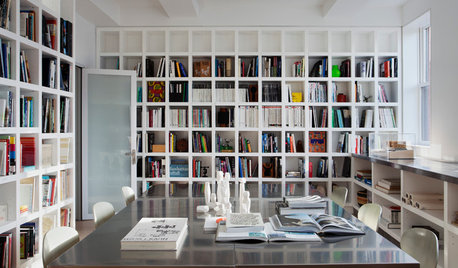
ARCHITECTUREDesign Practice: How to Start Your Architecture Business
Pro to pro: Get your architecture or design practice out of your daydreams and into reality with these initial moves
Full Story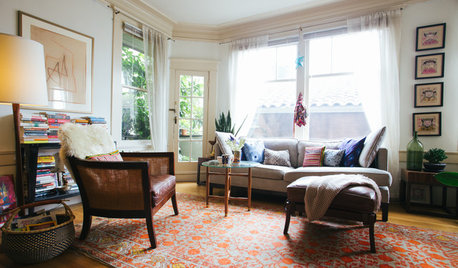
HOUZZ TOURSMy Houzz: It All Started With a Rug
One floor covering from Kazakhstan inspires a whole global vibe in a traveler’s San Francisco apartment
Full Story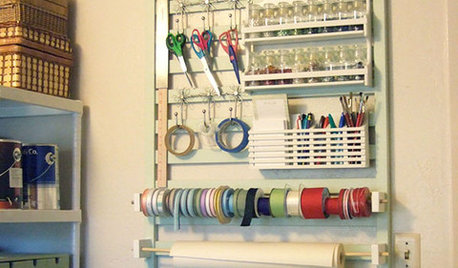
MORE ROOMSFresh Start: Organizing Your Craft Room
10 ways to stash your arts and crafts supplies in style
Full Story
REMODELING GUIDESPlanning a Kitchen Remodel? Start With These 5 Questions
Before you consider aesthetics, make sure your new kitchen will work for your cooking and entertaining style
Full Story





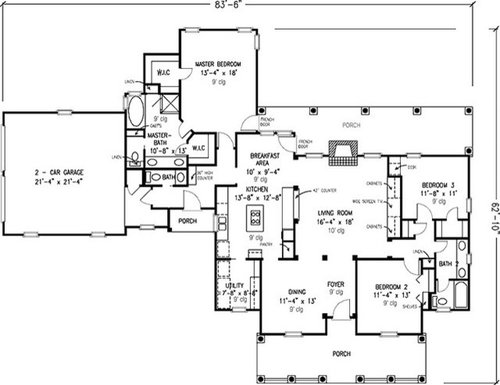



LoPay
klewis8Original Author
Related Professionals
Philadelphia Kitchen & Bathroom Designers · St. Louis Kitchen & Bathroom Designers · Cloverly Kitchen & Bathroom Remodelers · 20781 Kitchen & Bathroom Remodelers · Chandler Kitchen & Bathroom Remodelers · Islip Kitchen & Bathroom Remodelers · Lyons Kitchen & Bathroom Remodelers · Spokane Kitchen & Bathroom Remodelers · Terrell Kitchen & Bathroom Remodelers · Fairmont Kitchen & Bathroom Remodelers · Bon Air Cabinets & Cabinetry · Beaumont Cabinets & Cabinetry · Canton Cabinets & Cabinetry · Prospect Heights Cabinets & Cabinetry · Ridgefield Cabinets & Cabinetrymelissat99
lavender_lass