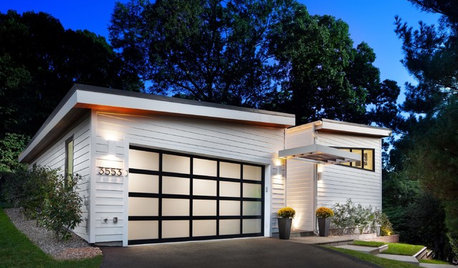Narrow work aisles?
jama123
14 years ago
Related Stories

KITCHEN DESIGN10 Tips for Planning a Galley Kitchen
Follow these guidelines to make your galley kitchen layout work better for you
Full Story
SMALL KITCHENSKitchen of the Week: A Small Galley With Maximum Style and Efficiency
An architect makes the most of her family’s modest kitchen, creating a continuous flow with the rest of the living space
Full Story
REMODELING GUIDESGet the Look of a Built-in Fridge for Less
So you want a flush refrigerator but aren’t flush with funds. We’ve got just the workaround for you
Full Story
GREAT HOME PROJECTSHow to Add Toe Kick Drawers for More Storage
Great project: Install low-lying drawers in your kitchen or bath to hold step stools, pet bowls, linens and more
Full Story
KITCHEN DESIGN5 Favorite Granites for Gorgeous Kitchen Countertops
See granite types from white to black in action, and learn which cabinet finishes and fixture materials pair best with each
Full Story
MOST POPULARHow Much Room Do You Need for a Kitchen Island?
Installing an island can enhance your kitchen in many ways, and with good planning, even smaller kitchens can benefit
Full Story
MOST POPULARKitchen Evolution: Work Zones Replace the Triangle
Want maximum efficiency in your kitchen? Consider forgoing the old-fashioned triangle in favor of task-specific zones
Full Story
BATHROOM DESIGN12 Designer Tips to Make a Small Bathroom Better
Ensure your small bathroom is comfortable, not cramped, by using every inch wisely
Full Story
KITCHEN DESIGNA Designer Shares Her Kitchen-Remodel Wish List
As part of a whole-house renovation, she’s making her dream list of kitchen amenities. What are your must-have features?
Full Story
GARAGESKey Measurements for the Perfect Garage
Get the dimensions that will let you fit one or more cars in your garage, plus storage and other needs
Full Story










rhome410
Buehl
Related Professionals
College Park Kitchen & Bathroom Designers · Hammond Kitchen & Bathroom Designers · Ramsey Kitchen & Bathroom Designers · Ridgewood Kitchen & Bathroom Designers · Southampton Kitchen & Bathroom Designers · St. Louis Kitchen & Bathroom Designers · Olympia Heights Kitchen & Bathroom Designers · Feasterville Trevose Kitchen & Bathroom Remodelers · Wood River Kitchen & Bathroom Remodelers · Ogden Kitchen & Bathroom Remodelers · Sioux Falls Kitchen & Bathroom Remodelers · Sharonville Kitchen & Bathroom Remodelers · Spring Valley Cabinets & Cabinetry · Santa Monica Tile and Stone Contractors · Whitefish Bay Tile and Stone Contractorsteppy
rosie
annab6
jama123Original Author
happy2b…gw
Cloud Swift
maydl
katienic
3katz4me
scrappy25
jama123Original Author
sweeby
katienic
huango