Does this look weird? new shaw's sink :(
ebse
14 years ago
Featured Answer
Sort by:Oldest
Comments (66)
ebse
14 years agoStacey Collins
14 years agoRelated Professionals
Bonita Kitchen & Bathroom Designers · Four Corners Kitchen & Bathroom Designers · Riviera Beach Kitchen & Bathroom Designers · Vineyard Kitchen & Bathroom Designers · Forest Hill Kitchen & Bathroom Remodelers · Charlottesville Kitchen & Bathroom Remodelers · Idaho Falls Kitchen & Bathroom Remodelers · Ogden Kitchen & Bathroom Remodelers · Trenton Kitchen & Bathroom Remodelers · Cave Spring Kitchen & Bathroom Remodelers · Murray Cabinets & Cabinetry · Tooele Cabinets & Cabinetry · Milford Mill Cabinets & Cabinetry · Phelan Cabinets & Cabinetry · Woodland Design-Build Firmsboxerpups
14 years agojeri
14 years agojeri
14 years agoebse
14 years agogrowlery
14 years agoebse
14 years agoccoombs1
14 years agotimberloin
14 years agolascatx
14 years agoebse
14 years agoebse
14 years agoshipshape
14 years agonesting12
14 years agoflseadog
14 years agobuffalotina
14 years agomorton5
14 years agocrazykitchen54
14 years agoebse
14 years agomomof3kids_pa
14 years agocrazykitchen54
14 years agoboxerpups
14 years agoebse
14 years agobuffalotina
14 years agojeri
14 years agoebse
14 years agomamadadapaige
14 years agoebse
14 years agomamadadapaige
14 years agojeri
14 years agoebse
14 years agocrazykitchen54
14 years agomdmc
14 years agoebse
14 years agomamadadapaige
14 years agojeri
14 years agonc_cowgirl
14 years agotabteacher
14 years agotabteacher
14 years agoebse
14 years agobuffalotina
14 years agojeri
14 years agoebse
14 years agoStacey Collins
14 years agoebse
14 years agocolickyboy
13 years agoseagrave7
13 years agogeorgiapeach1974
12 years ago
Related Stories

INSIDE HOUZZHow Much Does a Remodel Cost, and How Long Does It Take?
The 2016 Houzz & Home survey asked 120,000 Houzzers about their renovation projects. Here’s what they said
Full Story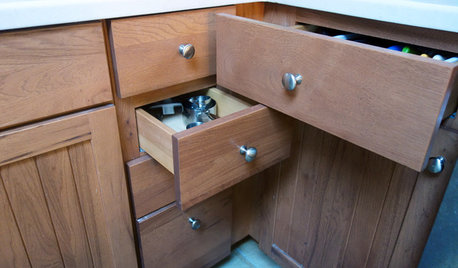
FUN HOUZZ10 Truly Irritating Things Your Partner Does in the Kitchen
Dirty dishes, food scraps in the sink — will the madness ever stop?
Full Story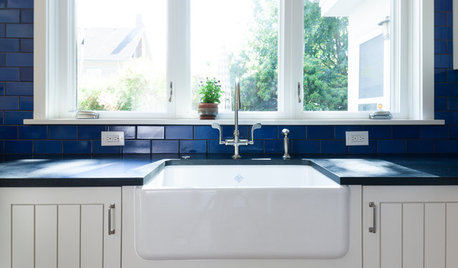
KITCHEN DESIGNKitchen Sinks: Fireclay Brims With Heavy-Duty Character
Cured at fiery temperatures, fireclay makes for farmhouse sinks that just say no to scratches and dents
Full Story
KITCHEN SINKSEverything You Need to Know About Farmhouse Sinks
They’re charming, homey, durable, elegant, functional and nostalgic. Those are just a few of the reasons they’re so popular
Full Story
MOST POPULARHomeowners Give the Pink Sink Some Love
When it comes to pastel sinks in a vintage bath, some people love ’em and leave ’em. Would you?
Full Story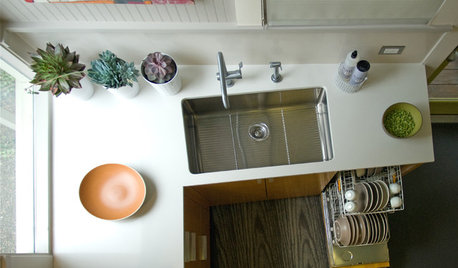
MOST POPULARHow to Choose the Right Kitchen Sink
Learn about basin configurations, sink shapes, materials and even accessories and specialty sinks
Full Story
KITCHEN DESIGNKitchen Sinks: Antibacterial Copper Gives Kitchens a Gleam
If you want a classic sink material that rejects bacteria, babies your dishes and develops a patina, copper is for you
Full Story
BATHROOM VANITIESShould You Have One Sink or Two in Your Primary Bathroom?
An architect discusses the pros and cons of double vs. solo sinks and offers advice for both
Full Story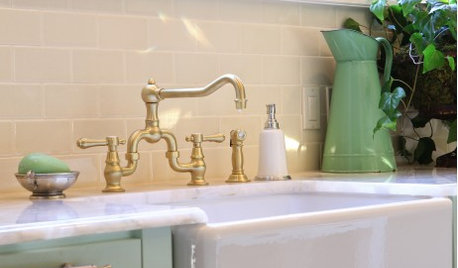
KITCHEN DESIGNYour Kitchen: Farmhouse Sinks
These extra-deep and minimal sinks can go from country to jet set
Full Story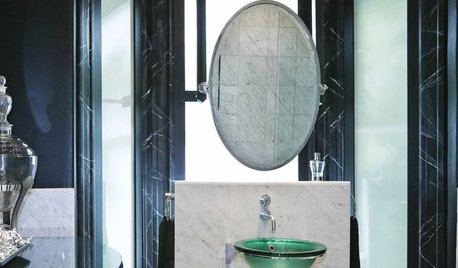
BATHROOM DESIGNA Window Above the Bathroom Sink: Feature or Flaw?
See how clever design solutions let you have your vanity mirror and a great view, too
Full Story

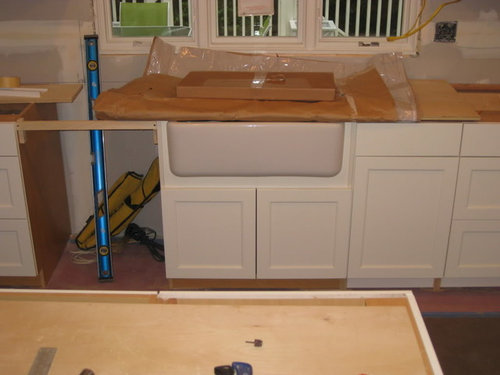

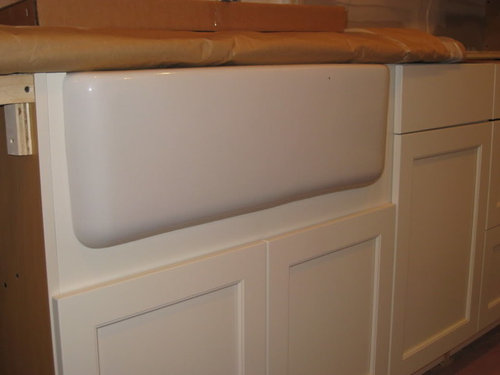


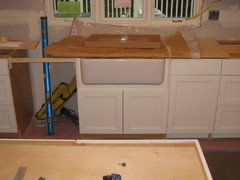
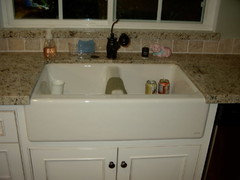




ebseOriginal Author