Kitchens designed to make living rooms obsolete
Let's talk about kitchen designs and how we use this room, beyond cooking.
A recent ad headline in a Hamptons paper (Dan's paper, NY for those familiar) states "Kitchens Designed to Make Living Rooms Obsolete." The ad also states that "you'll find it's where your family will live... Whether you're cooking or not."
I found this marketing very interesting, and I think most Americans would find this design focus very appealing. But in East Hampton, where this assumably high end designer (don't actually know anything about this company) is located , advertising, and targeting a high end market consisting of more mansions than bungalows, I am surprised by this marketing ploy.
Are we seeing a move towards informality? Even amongst the upper echelons of society?
What's your take?
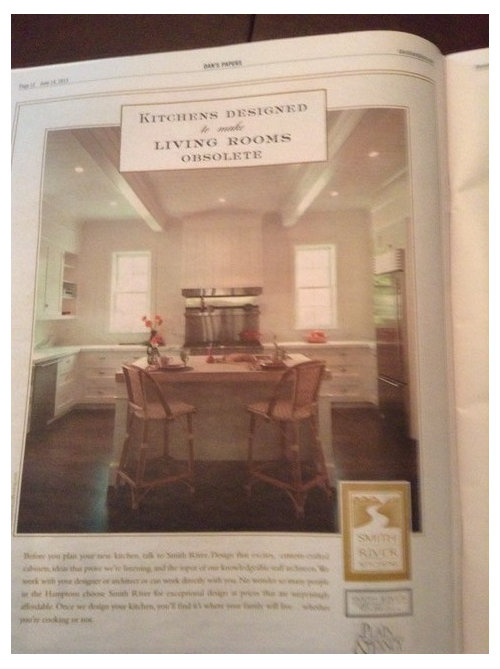
Comments (43)
meek95
10 years agoI also recently read an article that said some people are closing off their kitchens again and making them a separate room (to hide the mess) instead of the open floor plan common now. In my own house, I like having a living room and will sit and read away from the tv or sit and talk with visitors. It's the dining room (actually just a nook) that rarely gets used.
Related Professionals
Hammond Kitchen & Bathroom Designers · Vineyard Kitchen & Bathroom Designers · Charlottesville Kitchen & Bathroom Remodelers · Crestline Kitchen & Bathroom Remodelers · Glen Allen Kitchen & Bathroom Remodelers · North Arlington Kitchen & Bathroom Remodelers · Sicklerville Kitchen & Bathroom Remodelers · Thonotosassa Kitchen & Bathroom Remodelers · Toms River Kitchen & Bathroom Remodelers · Cave Spring Kitchen & Bathroom Remodelers · Allentown Cabinets & Cabinetry · Manville Cabinets & Cabinetry · Newcastle Cabinets & Cabinetry · University Park Cabinets & Cabinetry · Glassmanor Design-Build Firmsgabbythecat
10 years agoI am looking forward to our open kitchen/great room - that we will have in our new house, I mean. I'm not a messy cook, so I don't see the need to hide the kitchen messes in a room separate from the rest of the house. We had multiple, separate spaces in our old house - made everything seem so small and closed in (because it was!). Just because current trends call for X feature or floor plan doesn't mean that we all have to jump on the trend bandwagon and change our houses/floor plans to keep up!
Majra
10 years agoI love my open floor plan house. My kitchen is U-shaped with a long peninsula, so I have the option to sequester myself in its corner for intensive cooking, but never miss out on the action in the living room, family room, dining room, even outdoors. This is the view from my stove. Guests tend to congregate on the other side of the peninsula so rarely is anyone underfoot while I prep food. I prefer the airy space of the open floor plan, and my living room is definitely not obsolete. Then again, my house is not large. Maybe that makes a difference.
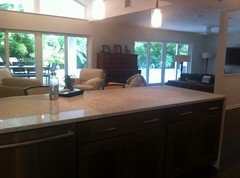
palimpsest
10 years agoThe Hamptons are comprised of a fair amount of second (or third) vacation houses. This may contribute to the informality somewhat. Many people in the Hamptons have some staff at their regular houses and the typical large Manhattan apartment is still pretty buttoned up.
I have mixed feelings about things being too open because it can get very noisy and cooking is done in a more businesslike-, and-before-any-guests-arrive-fashion in our house (SO is a chef, I am big myself on advanced prep).
I lived in studio or Jr. one bedroom apartments with the kitchen open to everything for too long to want to turn my next house into a Jr. one bedroom just with more bedrooms, so the kitchen is still not going to be completely open to the rest of the house. Open enough for communication and some participation, Not completely closed off, but not front and center either.
leela4
10 years agoI lived in our house for 30 years with the kitchen separate from the living room and dining room. It was sort of open to a long, narrow ''family room''. Since we removed the wall between the kitchen and dining room, and between that long narrow room and the dining room when we remodeled 3 years ago, we actually use the living room more (the dining room has always been open to the living room). We use the dining room exclusively now for meals. This house lends itself quite well to an open concept. There are definitions between the rooms, but they communicate. It is so much more functional overall.
dilly_ny
Original Author10 years agoActually, I viewed the ad as recognition that the kitchen is the center of the home and the main gathering place.
lavender_lass
10 years agoDilly- I hope it's a move towards people using ALL the rooms in their house. A lot of people like formal spaces and when they're used, they can be a lot of fun. I always feel a little sad, when you see these big homes and everyone walks past the rooms to get to the family room/kitchen. Yes, it is the heart of the home...but those other spaces could definitely be a lot of fun, too. I think the key is (as often mentioned on GW) making the formal spaces as inviting as the informal ones :)
Vertise
10 years agoHm, it just looks like a kitchen with a breakfast bar to me. I like open concept. But some cooks don't like to cook with others around so prefer the old fashioned separate room when they're working. I like to eat and cook a bit but the kitchen is definitely not the center of living here.
This post was edited by snookums2 on Wed, Jun 19, 13 at 22:45
joaniepoanie
10 years agoI have a more closed plan while my brother has an open plan..both have pros and cons. It's not enjoyable to nestle in to watch your favorite show only to have someone banging around the kitchen..the flip side..it's not fun being sequestered in the kitchen prepping missing conversations in the next room. If I ever built my own house I would have big, wide doorways between rooms with pocket doors...best of both worlds.
steph2000
10 years agoWhen I moved into my small ranch, I was adament about wanting to keep separate rooms. I lived for 14 years or so that way and it worked fine from a kitchen point of view. The problem is that the "living room" area has never been particularly functional. And, the house was dark.
So, now the wall is down and we are going open concept. I worry a bit about whether it will feel apartment like somehow when it is done. I'm not sure about how sound is going to work, and smells, from the kitchen. I admit to concerns about keeping the kitchen clean at all times because it is going to be very visible from the front door/living room area. It's all a grand experiment..
However, I am loving the extra light in the house - and the way the new plan brings the back yard (which is one of the few assets of the house) in. The BS window is looking pretty neat from the front door and LR area. And, I'm convinced it will end up a better use of space in the LR area, with seating at the peninsula that can relate to the kitchen or the LR area, which will become more of a visiting area.
It is, though, a little strange to see the back from the front of the house. I hope that doesn't end up making the place look even smaller. So far people are commenting that it seems roomier in here. But, that's easy to say without cabinets or even drywall...
Circus Peanut
10 years agoIn contrast to Linelle, I can't stand having the kitchen open to everything. I like peace and quiet when I cook for guests, not everyone barging in to "help" right when I'm trying to avoid curdling the Hollandaise.
We don't have a tv but I cannot even conceive how dreadful it would be to have a living room with blaring television right next to my workspace. My brother with 4 kids has this, and it's really hard for me to work in there; you're like a captive to the din and movement and noise, not to mention the overlap of non-kitchen junk all over the countertops. Ugh!
Bunny
10 years agoCP, what you've described as your brother's setup does sound dreadful. I don't like a blaring TV either nor do I have to deal with four kids in action. My open space is actually L-shaped, with the kitchen the short leg, living room long, and dining area in the corner. It's not a giant box. Like Steph, you can see my backyard when you walk in my front door, but my house ain't very big anyway. Aside from the benefit of not feeling isolated in the kitchen, increased light filling the space is the best thing of all.
robo (z6a)
10 years agoCount me as one who hates being exiled. I would love to have kitchen open to family room, perhaps with some mess separation but little enough that I can still socialize. Our current kitchen is 12 feet down a hall from the family room and through a room and two doorways from the living room. Too far!
However, the tradeoff is a nice old-fashioned house, which is pretty great.
We still have a family room and a "formal" living room and do use both quite a bit. I think kitchen open to family, maintaining a formal living area as the adult/away room is a nice blend. My ideal home would have kitchen/family and small dining/living as two separate rooms or areas, and this is a floor plan I do see quite a bit in the newer homes around here (but this is Nova Scotia so I assume we're 10 years behind).
lavender_lass
10 years agoAs I've said before...I would love to have a big kitchen with a table and little seating area by a fireplace. This way you'd have company when you want it, but could move them into the living/family room when you need more space/quiet. That would be my dream home :)
Majra- Beautiful views and light from all those windows, in your new kitchen space!
rosie
10 years agoLavender, you'll have it. And your lovely garden.
Perhaps the ad is targeted at people who would love their family coming together more. Dad and mom and the kids don't exactly spend their days working around the family farm together, coming in to collapse thankfully around the table together, these days.
palimpsest
10 years agoEven my super small kitchen (which is going to top out under 80 square feet) I am designing to at least have a two entry/exit pattern with pocket doors that open to two adjacent rooms. I am also giving up a small amount of base cabinet for a dedicated parking spot for a stool, either for some sitting prep or for some direct social interaction. A couple of people have completely opened the kitchen, but this puts the kitchen sink literally at the front door. Since the back of the house is all glass (its only 19 feet wide) I wanted to keep the kitchen up front, which (to me) means keeping it closed of from the front door to some extent.
mrsmortarmixer
10 years agoAnother that doesn't like open floor plans, would never remove a wall unless it was to put up another, and would never buy a house with an open floor plan unless it could be converted to separate rooms easily. I prefer to exile myself as well and prefer to prep and cook by my lonesome. The kids help out, but I don't encourage anyone to socialize in the kitchen. The dining room gets used for every meal, dinner is eaten before socializing. We don't have a TV, so the living room is rarely used by the adults and is more of the kids playroom unless we have family over.
sas95
10 years agoI do not like open floor plans, and am happy to have a separate living room and dining room. But our present house has a large kitchen, and we have transformed the "eat in" area to a social space, where we have a seating area with a sofa and a few chairs. When we have just a few people over for dinner, we sit in the kitchen sitting area where we can prepare and entertain at the same time. For larger gatherings, we move everything into the living room-- when we have more than a handful of guests I prefer to work in isolation. :)
Bunny
10 years agosas95, a social space in the kitchen makes all the difference! What I hate is a small kitchen that's nothing but a work cell.
sas95
10 years agoI get it, linelle. I think for each of us we have to find a solution that actually works with our homes.
Amy Austin
10 years agoThis piece in the NYTimes goes so far as to posit that the trend towards open floor plans is exacerbating the obesity epidemic. Provocative food for thought...
Here is a link that might be useful: Is Your Kitchen a Health Hazard?
deedles
10 years agoHa. Did they say low fat and high sugar exacerbated obesity or just open floor plans. oy.
Ennyhoo... our house has pretty much forced us to have the kitchen open to the LR... it's a first time for me... always had a separate kitchen. We'll see....
will2kz
10 years agoYou can have an open ktichen but make the island a barrier to keep helpers on the periphery. I think cooking is not always one man/woman show, and I like to cook feed, cook feed in stages during parties and gatherings. I like the living room next to the kitchen as its a way to spend time with the kids and still have time to actually cook a meal. TVs can be turned off or down. Music on the other hand, must always be loud....

nosoccermom
10 years agoI don't know if this ever existed in American homes, I would assume so, but in Europe, the "living room/kitchen" started out as the only room in the house that was heated and where people congregated. There are actually definitions of what constitutes one in rental or real estate description, i.e. size and that it had to be closed off from other rooms.
My parents grew up in houses with such kitchens, even when other rooms could be heated. The formal living room was only used for special occasions and actually had a bed (purely decorative). My grandparents didn't even have a living room in their small apartment.
Below picture from 1920User
10 years agoWe never cook in isolation in our 1890 home. Always have folks standing at the island chatting before the meal and when it is family we all have a knife and a cutting board :) We do have a fireplace in the kitchen and I see lots of "butts" backed up to it or one of the 2 stools we have pulled over there in the Winter. We do have really wide doorways in this old house so I have never felt isolated.
Our LR is where the grand piano is and is across a wide foyer with wide doorways from the DR. When DH plays it is perfect as the music can be easily heard in all the rooms in the front of the house. When we entertain it works beautifully. We have no TV in our home so not an issue .
Our DR is THE gathering place in our home. We are all food people... 2 kids are chefs , we always laugh that we are eating while talking about what we have eaten in the past and will eat next :) A very nice time of it. We linger around the table in the DR for hours and hours. DH and I often get up to cook the next course, plate and then return to the table. Prep is done ahead of meals but cooking is often, as it is in a restaurant ,done as you are ready to eat it.
We have used 2 different rooms in this house as the DR. Both work we for different reasons. One has a fireplace and it is wonderful to use it as the DR in the Winter. Currently we are using that room as our sitting room and we have intimate dinners in their on our small gate leg table. It is so nice to have choices to increase the flexibility in a home and to create intimate spaces.
We have never had an open floor plan so I have no experience living that way. I would think you would miss out on what I refer to above, intimate spaces to entertain and rest...besides the bedroom :) We have always had a formal DR and used it daily. I think it is what you get used to and how you live that dictates how you design your space. Also of course how you entertain and how you cook . Different strokes for different folks. c
mrspete
10 years agoI want a kitchen.
I want a living room.
Neither can take the place of the other.I think I'm in the majority.
deedles
10 years agoRemember in 'The Honeymooners', there was no living room in that apartment, either.
rosie
10 years agoMaybe that's why he was so cranky.
W'e're empty nesters, no more rug rats to monitor, and in our age group I'd guess we may be part of MsPete's majority. But setting aside social pressures, for all ages this choice probably has more to do with how much people do or do not need to be with others AMAP than everything else put together.
DH is middling social on that personality trait, I'm middling isolative, so we both enjoy having both rooms separate but loungeable in their special ways. Our living room is very casual and most items have a lot of age on them, but they include stuff like Persian rugs, antiques, favorite if not fine art, lots of books. You get the idea. I've never been tempted to accent the decor with grease spots or a tasteful view of the refrigerator, or even to replace music or TV (we have not replaced ours with Internet streaming yet) with the homely clatter of cleanup.
lavender_lass
10 years agoRosie- Thanks :)
Your living room sounds charming....Persian rugs, antiques, art and books. Do you have a view of the garden? Can you post a picture?
allison0704
10 years agoIt always boils down to personal preference, but the LR isn't going anywhere. Maybe some don't do a formal LR because they 1) don't ever use the one they have and would rather use that square footage elsewhere or 2) don't have the money to build a large house that includes "the list."
In our last home, a one level ranch w/unfinished basement/garage (but we did add a second story later on), once the children were older they used the den and we used our LR Every. Single. Night. It was nice to use every single room in our home.
I've never wanted a sitting area in my kitchen. But I have always wanted (and had) a large breakfast room/area next to/in the kitchen.
We have an open floor plan, and I love our kitchen. Would I want my last kitchen in an open floor plan? No. But this one is not the norm, so I like it open. We were empty nesting, but have our CA gal back home now. She has two rooms in the lower level but no kitchenette... and I don't plan on putting one in (hate them). Besides, we'd never see her if she didn't use our kitchen. lol DD2 lives close by with grandson, so they come over often. DS and his family are planning to move back to our area next year. During family dinners, visits and holidays, I don't want to be separated from the chaos (aka joy) our adult children and grandchildren bring into the house.
But, there is a ceiling height difference and if we, or someone in the future, wants to close off the kitchen from the great room, it can be easily accomplished - with a little mess and dust.
And fwiw, it has nothing to do with me wanting to be with people all the time. I'm perfectly happy being alone and I'm not a social butterfly by any stretch of the imagination.
We built this house with DD1 living in San Francisco and DS in Chicago - both for 10 years. Planned for future spouses and grandchildren having to stay with us from out of town. But now, this might not be the case, so we are considering buying some land elsewhere and building a smaller home, but with a guest house or guest wing. If any/all of our three would like to build on the land, they can, as long as it's not too close to our house so that the land could be divided down the road to sell, if/when needed. In that house, I would do an even more unfitted kitchen with a enormous breakfast room, no formal living room and no dining room.
If that's not enough rattling - we've had several second homes in the last 20+ years. At the beach, the kitchen was closed off from the LR. I would have preferred it open so that the view was better. In CO, we had an open floor plan with a large dining/breakfast area (L shaped with kitchen). It was nice to be included in conversations and the gorgeous view. Neither place had a formal LR. There was a small (3BR/3BR) condo in the TN mountains which was also open. So, in my experience, second homes in vacation areas usually have more open areas than year round...
nini804
10 years agoWith children, I just like having an open kitchen/bfast/family room. We custom built our home, and do have a separate formal dining room and a cozy study...but the kitchen/bfast/family room IS the heart of our home. I designed and outfitted my kitchen to be something I LOVED looking at, and I do. I am glad it isn't tucked away behind walls. My large island keeps people away from the working side of the kitchen, but my aisles are nice and wide which makes entertaining a joy. In our previous home, people always ended up in the kitchen, and here it is such a nice flow. Noise hasn't been a problem at all. It just works so nicely.
palimpsest
10 years agoLiving here, where much of the housing stock is 100-150 years old or older makes me consider this issue a lot.
The oldest, smallest houses are open plan by default.
But for the most part, open plans work best if the house is designed thoughtfully as an open concept. Just taking down walls between rooms doesn't always result in a good open plan, it often just results in undifferentiated space.
cat2007
10 years agoWe are building a new place in the near future and I want a closed kitchen. My hubby really likes open plan. I was nearly swayed by using high top counters. Then the mention of future cats and thought of them walking on the counter tops totally disgusts a germ phobic like me lol.
So the cat argument has kind of swayed him though he is now going on about doors that can be open or closed and I think well the animals could still get in, if not fast enough.
I currently have open plan and I hate it! I stress myself trying to get everything prepared before guests arrive as I hate people watching me cook. I am not a confident cook also i find cooking by myself relaxing.
I hate the fact the dinning table is in direct viewing of the sink.
We have goldies that follow you everywhere and don't like them under my feet while cooking. Ideally, I want the animals only allowed in the family room.A seperate dinning room would be nice and have to be used since guest won't be eating in my kitchen lol. Likewise a formal lounge will be used as it will look nice and clean since will be animal free lol.
If you have pics of closed kitchens I would love to see them :).
segbrown
10 years agoThat NYTimes article was interesting ... it's sort of off topic, but: I had some foot surgery a couple of weeks ago and have been directed to stay non weight bearing for a bit. Mostly I'm on crutches, I do have one of those little scooter things.
I was worried that I was going to gain weight b/c I can't really exercise, and I can't drive, and I figured it would be too easy to hang out and eat and drink a lot. But the opposite has happened, because it's inconvenient to eat and drink. I can't carry a glass of wine outside to the patio while I'm on crutches. Making food isn't impossible, at all, but it's just not as easy at it was, so unless I'm really quite hungry, I just don't eat.
So ... as I said, a little bit of a tangent, but I have found it to be true, that lowering the convenience factor of food and drink, well, it lowers the convenience factor. As with all things, different people will respond differently, but thanks for linking the NYT article, I found it germane.
Valerie Noronha
10 years agoI love my open concept kitchen+breakfast+family, though am also like cat2007 and find it doesn't work that well with our 7-mo-old lab puppy who is always very interested in what's going on in the kitchen. We do also have a formal DR+LR and entry space so kitchen is not visible to the front door. In my "ideal" house I would be like a large kitchen open to large and sunny breakfast room (no formal DR) and rooms that flow into one another via large 5-6' entryways, some which can be closed off with french doors. I do like some walls to place furniture, artwork, and mirrors against as well as for noise/clutter control and to have a transition from public space to private, family space. I like to have WTs open all the time for view and light at same time maintain my privacy. If my home were in a more rural neighborhood it wouldn't be so important.
steph2000
10 years agoIf my kitchen was in the back yard in a separate building like in olden days, I would lose weight for sure. Especially in the winter.
At points in this thread, I begin to panic about whether tearing that wall down is going to result in losing a room. Then I remember that the living room was never functional space in this tiny house, anyway. I lived with it for 13 years or something and it definitely had severe limitations. I'm definitely liking the added light, and that's about all I know so far.
Now I suppose I am about to find new limitations. It's all a grand experiment. I'll leave GWers to share their opinions about whether it is better, or worse, than the original design. No doubt we'll all have different ideas on that. I can't wait until I can post the reveal and see.
segbrown
10 years ago^^ I was afraid to knock down our walls and open up the space, but it turns out that I love it now. I agree that it depends on the original layout of one's house, but for this, and for how we live, it's been wonderful. Part of it is that our ceilings in the living room are low, so I don't feel like it is such a huge cavernous space, and we do still have a separate dining room and study/library if we need to escape.
dilly_ny
Original Author10 years agoInteresting perspectives. Thanks for taking the time to share your thoughts. As for me, I'm keeping my living room, though I will admit its used less since I expanded the kitchen and made it more welcoming.
lmsscs
10 years agoWe are about to open up our kitchen to the family room. For me it has been the one thing I really wanted changed about our house. We still have formal spaces (LR/DR), but this allows our informal space to flow nicely together and allow everyone to be together. For me the hardest has been the fact that I am giving up a kitchen table for an island, but I really want the island and it will have seating to replace the table seating.


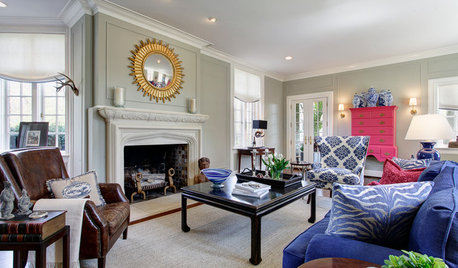

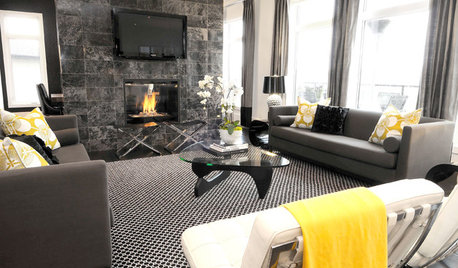
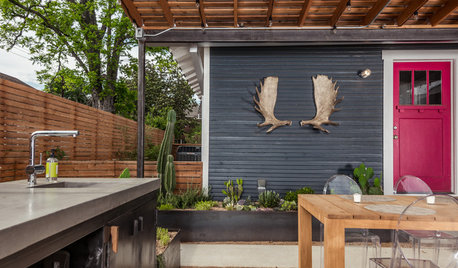
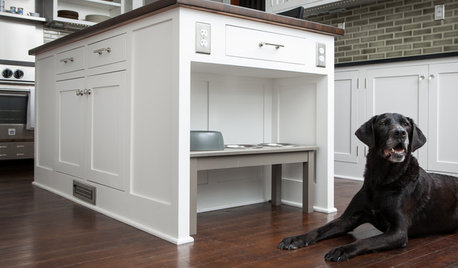
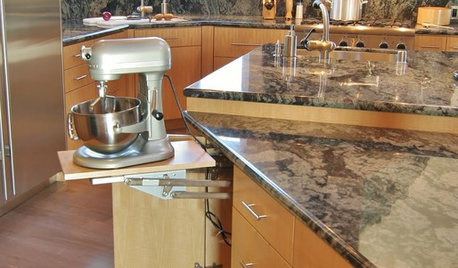
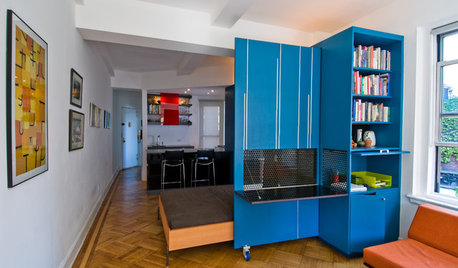
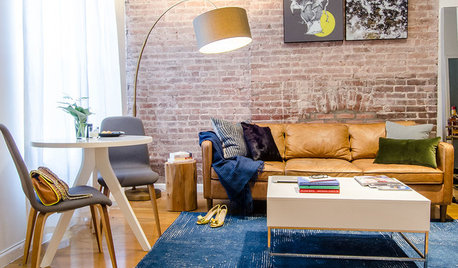










Bunny