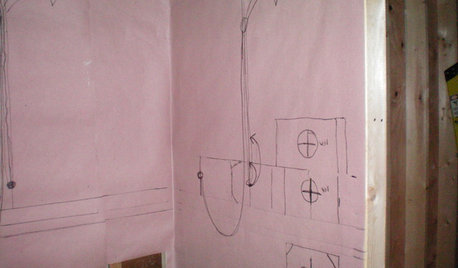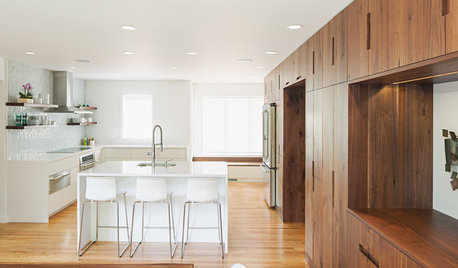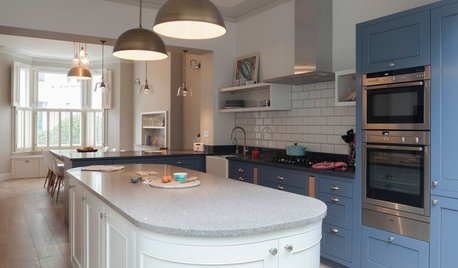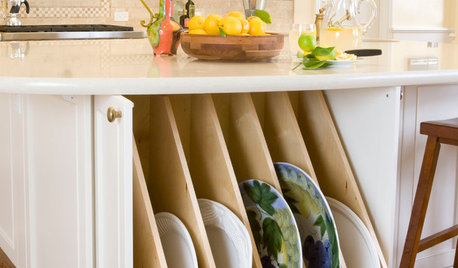Your thoughts on our kitchen mock up?
linste22
9 years ago
Related Stories

REMODELING GUIDESMust-See Mock-ups for Your Remodel
Avoid 'oops' and 'oh, no' with real-life tryouts of any design elements in question
Full Story
INSIDE HOUZZInside Houzz: A Walnut Wall of Storage Opens Up a Kitchen
A 30-foot wall of storage frees up cooking areas and counters for food prep and entertaining
Full Story
HOMES AROUND THE WORLDTraditional Kitchen Opens Up and Lightens Up
Removing a wall was key to creating a large kitchen and dining space for family life in this London house
Full Story
KITCHEN DESIGNHow to Choose the Right Depth for Your Kitchen Sink
Avoid an achy back, a sore neck and messy countertops with a sink depth that works for you
Full Story
KITCHEN DESIGNNew This Week: 4 Kitchen Design Ideas You Might Not Have Thought Of
A table on wheels? Exterior siding on interior walls? Consider these unique ideas and more from projects recently uploaded to Houzz
Full Story
CRAFTSMAN DESIGNHouzz Tour: Thoughtful Renovation Suits Home's Craftsman Neighborhood
A reconfigured floor plan opens up the downstairs in this Atlanta house, while a new second story adds a private oasis
Full Story
KITCHEN DESIGNKitchen of the Week: Turquoise Cabinets Snazz Up a Space-Savvy Eat-In
Color gives a row house kitchen panache, while a clever fold-up table offers flexibility
Full Story
KITCHEN DESIGNHow to Set Up a Kitchen Work Triangle
Efficiently designing the path connecting your sink, range and refrigerator can save time and energy in the kitchen
Full Story
KITCHEN DESIGNKitchen Confidential: Amp Up Your Storage With Pullouts
See 12 types of cabinet pullouts that make your cooking and cleaning items easier to find and use
Full Story
KITCHEN DESIGNKitchen of the Week: An Austin Galley Kitchen Opens Up
Pear-green cabinetry, unusual-size subway tile and a more open layout bring a 1950s Texas kitchen into the present
Full StoryMore Discussions









debrak2008
linste22Original Author
Related Professionals
Montrose Kitchen & Bathroom Designers · Ossining Kitchen & Bathroom Designers · Ridgewood Kitchen & Bathroom Designers · White House Kitchen & Bathroom Designers · Wood River Kitchen & Bathroom Remodelers · Honolulu Kitchen & Bathroom Remodelers · Londonderry Kitchen & Bathroom Remodelers · Lyons Kitchen & Bathroom Remodelers · Pearl City Kitchen & Bathroom Remodelers · Toms River Kitchen & Bathroom Remodelers · Vancouver Kitchen & Bathroom Remodelers · Fairmont Kitchen & Bathroom Remodelers · Newcastle Cabinets & Cabinetry · Bell Design-Build Firms · Woodland Design-Build Firmsdebrak2008
juddgirl2
kirkhall
linste22Original Author
mgmum
linste22Original Author
Buehl
debrak2008
linste22Original Author
annac54
Buehl
linste22Original Author
linste22Original Author