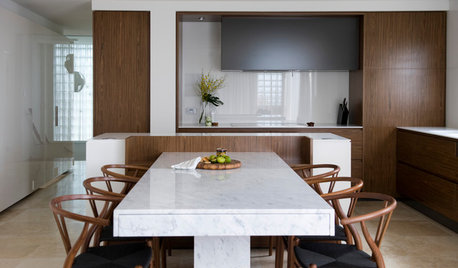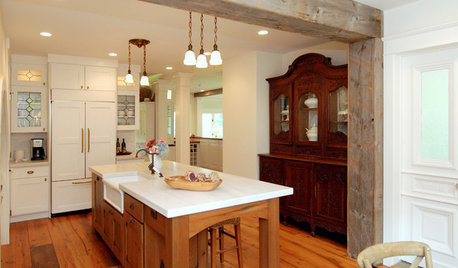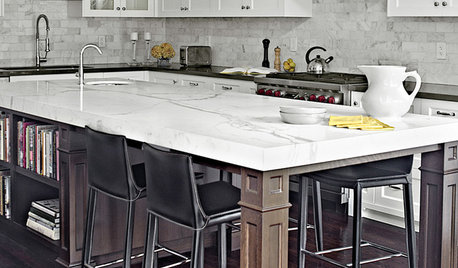Desiging a multi-level island or peninsula
ontariomom
10 years ago
Featured Answer
Sort by:Oldest
Comments (10)
mama goose_gw zn6OH
10 years agomama goose_gw zn6OH
10 years agoRelated Professionals
West Virginia Kitchen & Bathroom Designers · Woodlawn Kitchen & Bathroom Designers · 93927 Kitchen & Bathroom Remodelers · Bloomingdale Kitchen & Bathroom Remodelers · Ogden Kitchen & Bathroom Remodelers · Skokie Kitchen & Bathroom Remodelers · Trenton Kitchen & Bathroom Remodelers · Lakeside Cabinets & Cabinetry · Middletown Cabinets & Cabinetry · New Castle Cabinets & Cabinetry · Parsippany Cabinets & Cabinetry · Potomac Cabinets & Cabinetry · Channahon Tile and Stone Contractors · Fayetteville Tile and Stone Contractors · Gladstone Tile and Stone ContractorsHammerMom
10 years agoGreenDesigns
10 years agoontariomom
10 years agoontariomom
10 years agoControlfreakECS
10 years agobreezygirl
10 years agoontariomom
10 years ago
Related Stories

KITCHEN DESIGNHow to Design a Kitchen Island
Size, seating height, all those appliance and storage options ... here's how to clear up the kitchen island confusion
Full Story
KITCHEN DESIGN6 Ways to Rethink the Kitchen Island
When an island would be more hindrance than help, look to these alternative and very stylish kitchen setups
Full Story
KITCHEN DESIGNGoodbye, Island. Hello, Kitchen Table
See why an ‘eat-in’ table can sometimes be a better choice for a kitchen than an island
Full Story
KITCHEN DESIGNKitchen Solution: The Main Sink in the Island
Putting the Sink in the Island Creates a Super-Efficient Work Area — and Keeps the Cook Centerstage
Full Story
KITCHEN ISLANDS7 Ways to Let Your Kitchen Island Wine and Dine You
Fine dining at home, no reservations required? Just style your kitchen's hardworking island as an elegant dining table
Full Story
KITCHEN DESIGNNew This Week: 2 Ways to Rethink Kitchen Seating
Tables on wheels and compact built-ins could be just the solutions for you
Full Story
KITCHEN DESIGNHow to Choose the Right Hood Fan for Your Kitchen
Keep your kitchen clean and your home's air fresh by understanding all the options for ventilating via a hood fan
Full Story
MOST POPULARKitchen Evolution: Work Zones Replace the Triangle
Want maximum efficiency in your kitchen? Consider forgoing the old-fashioned triangle in favor of task-specific zones
Full Story
KITCHEN DESIGNHouzz Call: Pros, Show Us Your Latest Kitchen!
Tiny, spacious, modern, vintage ... whatever kitchen designs you've worked on lately, we'd like to see
Full Story
KITCHEN DESIGNHave Your Open Kitchen and Close It Off Too
Get the best of both worlds with a kitchen that can hide or be in plain sight, thanks to doors, curtains and savvy design
Full Story















ontariomomOriginal Author