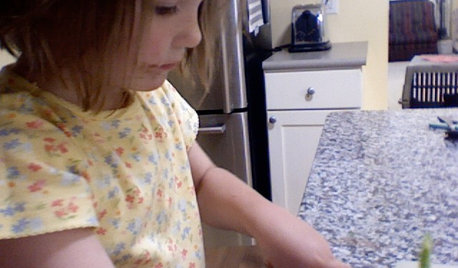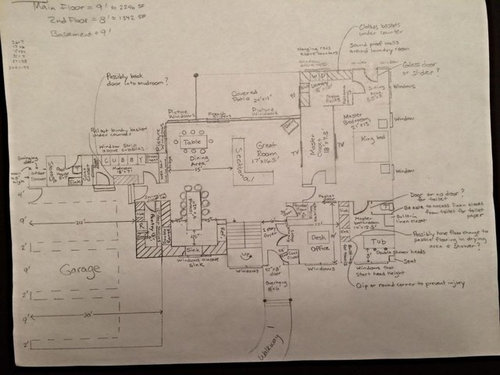Suggestions for Kitchen Layout in our new home
khoene
9 years ago
Related Stories

HOUZZ TOURSHouzz Tour: Nature Suggests a Toronto Home’s Palette
Birch forests and rocks inspire the colors and materials of a Canadian designer’s townhouse space
Full Story
HOUZZ TOURSMy Houzz: Fresh Color and a Smart Layout for a New York Apartment
A flowing floor plan, roomy sofa and book nook-guest room make this designer’s Hell’s Kitchen home an ideal place to entertain
Full Story
KITCHEN DESIGNKitchen Layouts: A Vote for the Good Old Galley
Less popular now, the galley kitchen is still a great layout for cooking
Full Story
KITCHEN DESIGNDetermine the Right Appliance Layout for Your Kitchen
Kitchen work triangle got you running around in circles? Boiling over about where to put the range? This guide is for you
Full Story
KITCHEN DESIGNKitchen Layouts: Island or a Peninsula?
Attached to one wall, a peninsula is a great option for smaller kitchens
Full Story
GREEN BUILDINGEfficient Architecture Suggests a New Future for Design
Homes that pay attention to efficient construction, square footage and finishes are paving the way for fresh aesthetic potential
Full Story
KITCHEN DESIGNKitchen Layouts: Ideas for U-Shaped Kitchens
U-shaped kitchens are great for cooks and guests. Is this one for you?
Full Story
LIFEInviting Kids Into the Kitchen: Suggestions for Nurturing Cooks
Imagine a day when your child whips up dinner instead of complaining about it. You can make it happen with this wisdom
Full Story
KITCHEN LAYOUTSThe Pros and Cons of 3 Popular Kitchen Layouts
U-shaped, L-shaped or galley? Find out which is best for you and why
Full Story
HOMES AROUND THE WORLDThe Kitchen of Tomorrow Is Already Here
A new Houzz survey reveals global kitchen trends with staying power
Full StoryMore Discussions












debrak2008
khoeneOriginal Author
Related Professionals
Ramsey Kitchen & Bathroom Designers · Schenectady Kitchen & Bathroom Designers · Apex Kitchen & Bathroom Remodelers · Cocoa Beach Kitchen & Bathroom Remodelers · Dearborn Kitchen & Bathroom Remodelers · Garden Grove Kitchen & Bathroom Remodelers · Glen Allen Kitchen & Bathroom Remodelers · New Port Richey East Kitchen & Bathroom Remodelers · Overland Park Kitchen & Bathroom Remodelers · Pearl City Kitchen & Bathroom Remodelers · Pueblo Kitchen & Bathroom Remodelers · Roselle Kitchen & Bathroom Remodelers · Alton Cabinets & Cabinetry · Christiansburg Cabinets & Cabinetry · Pacific Grove Design-Build Firmsbluerdgddrs
khoeneOriginal Author