Open floorplan, trouble with transition of flooring
sara74
14 years ago
Featured Answer
Sort by:Oldest
Comments (23)
buddyrose
14 years agoeandhl
14 years agoRelated Professionals
Buffalo Kitchen & Bathroom Designers · Riviera Beach Kitchen & Bathroom Designers · Wentzville Kitchen & Bathroom Designers · Auburn Kitchen & Bathroom Remodelers · Islip Kitchen & Bathroom Remodelers · Rolling Hills Estates Kitchen & Bathroom Remodelers · Shawnee Kitchen & Bathroom Remodelers · Forest Hills Kitchen & Bathroom Remodelers · Effingham Cabinets & Cabinetry · Mount Holly Cabinets & Cabinetry · Central Cabinets & Cabinetry · Short Hills Cabinets & Cabinetry · Atascocita Cabinets & Cabinetry · Hermosa Beach Tile and Stone Contractors · Mililani Town Design-Build Firmsreedrune
14 years agomdmc
14 years agoboxerpups
14 years agojejvtr
14 years agorubyfig
14 years agobluekitobsessed
14 years agomegsy
14 years agoBuehl
14 years agosara74
14 years agoBuehl
14 years agosara74
14 years ago2ajsmama
14 years agoeuncar
10 years agoGauchoGordo1993
10 years agothreegraces
10 years agoallen149
7 years agoAnnie Deighnaugh
7 years agoBuehl
7 years agolast modified: 7 years agoallen149
7 years agoAnnie Deighnaugh
7 years ago
Related Stories
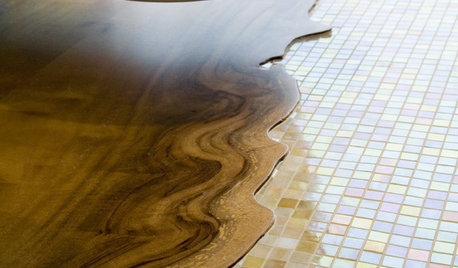
REMODELING GUIDES20 Great Examples of Transitions in Flooring
Wood in One Room, Tile or Stone in Another? Here's How to Make Them Work Together
Full Story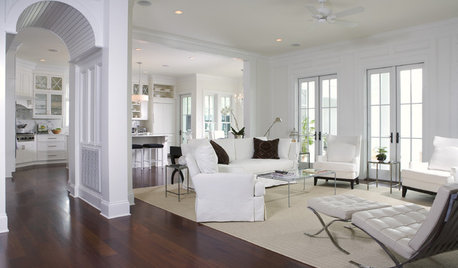
MORE ROOMSThe New (Smaller) Great Room
Subtle Partitions Add Intimacy to the Classic Open Floorplan
Full Story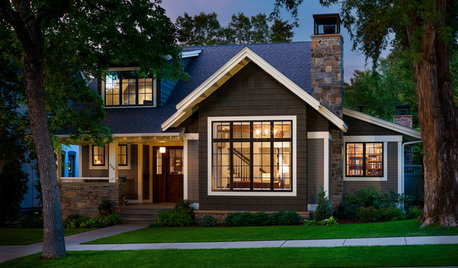
TRANSITIONAL HOMESHouzz Tour: Embracing Old and New in a Montana Bungalow
This home’s exterior fits the historic neighborhood, but its new, more modern floor plan fits the owners’ lifestyle
Full Story
ARCHITECTUREOpen Plan Not Your Thing? Try ‘Broken Plan’
This modern spin on open-plan living offers greater privacy while retaining a sense of flow
Full Story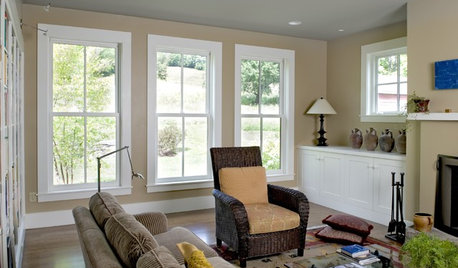
LIGHTINGSo You Bought a Cave: 7 Ways to Open Your Home to Light
Make the most of the natural light your house does have — and learn to appreciate some shadows, too
Full Story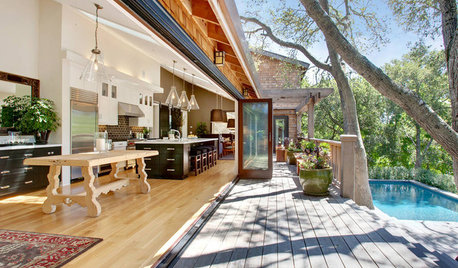
WINDOWSOpen Walls Widen Home Possibilities
Doing away with the boundary between indoor and outdoor living, open walls add space, light and drama to a home
Full Story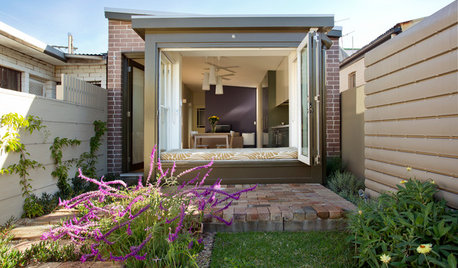
HOUZZ TOURSHouzz Tour: A Victorian Cottage in Sydney Opens Up
Colors, not walls, now define spaces in this once-dreary home — and the new airy garden overlook helps too
Full Story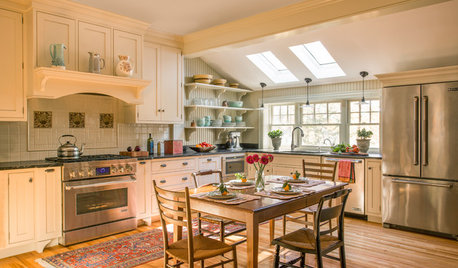
MOST POPULARKitchen of the Week: Swapping Out the 1980s for the 1890s
Beadboard-backed open shelves, a hearth-style stove surround and a roomy table are highlights of this Massachusetts kitchen
Full Story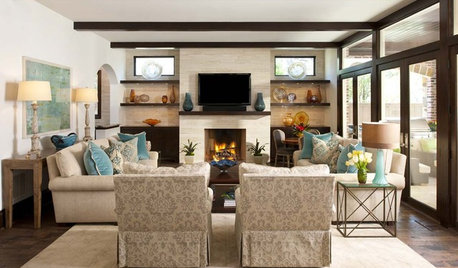
HOUZZ TOURSHouzz Tour: 'New Traditional' Family Home in Texas
A home for five in University Park shows an updated take on a classic style, with open spaces, plush rooms and plenty of curves
Full Story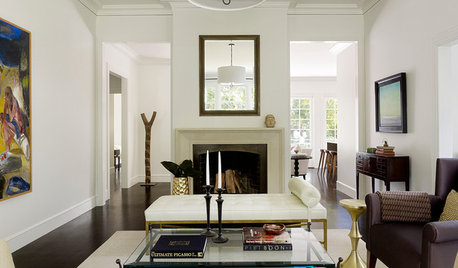
TRANSITIONAL HOMESHouzz Tour: Upping the Sophistication in a Charming Tudor
A mostly white palette, more open layout and new family room take a California cottage’s interiors from stock to chic
Full StoryMore Discussions






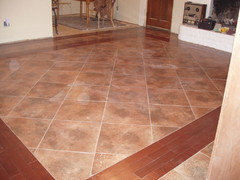
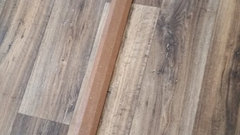

sara74Original Author