SORRY SO LONG! I don't expect everyone to read the whole thing.
I cannot believe, after 3 years, I am finally posting here to say "(almost) completed kitchen!" If someone would have told me it was going to be 3 years, I would have freaked out! However, our home is a fixer upper and my husband is doing 99% of the work himself. Of course that saves tons of money, but materials are pricey and I did not want to "settle." After pricing kitchen cabinets my husband decided to make them himself. We considered buying doors and having him make the boxes, but he decided to make the doors, too! My husband is a fantastic woodworker, but NOT a cabinet maker. What I love about him is that he does not try to do something that he cannot do well, so I had faith in him. You must understand that he owns a small business in the construction industry and my husband works 10 hour days, sometimes on Saturday, too. He really busted his butt to do this kitchen. I love to cook and entertain. I don't care about designer clothes, fancy cars or having a huge house with upscale decor. My only wish was a "dream kitchen" which I feel I have. It is made even more special because it was built by his hands. There are some tiny details that I would possibly question if I had paid a professional to do the cabinets, but any imperfections I may find are overshadowed by the fact that my husband went out of his comfort zone to make my dream kitchen a reality, and that suddenly makes the imperfection beautiful to me. Ok, enough of that sappiness! On to the good stuff!
Our home is a 2200 sq ft faux spanish ranch built in the mid 70s. It is on an acre in an equestrian community and has a 3 stall barn and a pool. I absolutely LOVE this house and we plan on being here a long time. We are both native to South Florida, our families are here, etc.
We just finished the back splash. I am CRAZY about the material. It is Solistone Folia in "Silver Maple." I wanted a reflective surface since we have no natural light in the kitchen. The flecks of brown pick up the walnut stained counter top beautifully. Love how it appears to have a "texture" of each tile being separate, but is easy to clean because it is actually a flat surface due to grouting. It is available at Home Depot and Lowe's but must be special ordered and it kept saying "out of stock" so we got it at a local tile place. Some of you may remember I had been to this board asking about mirror back splashes, specifically antiqued mirror. I still like that idea, but after finding this I am glad we went with it. We still need to install stainless steel switch plate covers.
My counter tops are $100 worth of plywood! We eventually want to do waterloxed butcher block, but due to finances, my hubby decided to make temporary tops. He stained them a walnut, rounded the corners and banded the edges. Lighter stain on the island. I told him I am in no rush for the "real" counters! Of course these are not durable, but he said they are easy enough to make that when they start falling apart he can make more. It is liberating to not care too much about your counters. I don't mind a scratch or ding here and there as they are cheap and temporary. He made a little "baseboard" around the perimeter where the back splash meets the counter, so when we finally do get the (thicker) counter top, he can easily install. I purposely won't do granite...it just seems too common nowadays, and I am trying to keep with a more rustic look.
I agonized over the sink and faucet choice...especially the old GW favorite conundrum "pull out or pull down" faucet. The sink is a very deep (10" I think?) Kraus farmhouse with a 70/30 split. I like the split because I wash my pots and pans or whatever in the "70" side, then put them on the "30" side to dry. The "70" side is so big and deep that most trays, baking pans etc fit into it easily without being seen. Also, I do not know how I survived before without the rack/grate at the bottom of the sink. Such a small detail but I LOVE it. BTW, we do not have a garbage disposal and I thought I would just die without one but we have a septic tank so we decided to forego one at this time. I am surviving quite nicely! The faucet was relatively inexpensive and purchased at Lowes and so far is great.
The fridge is a Samsung. It is french door with the freezer on the bottom, and a drawer above the freezer which we keep beer on one side, and DD's chocolate milk boxes on the other. The one drawback is the ice maker doesn't make much ice. Fortunately we put the old fridge in the garage and that is another thing that I would not want to give up. I keep frozen meats in that freezer, any extra items when I entertain or around holidays, carrots for the horses, extra bottles of chardonnay and of course we use the ice from there. Having that extra storage is wonderful.
LOVE my double wall oven! It is a Fisher Paykel...the discontinued one with the blue interior. My husband found it for 1k at a Sears scratch and dent. Paid an extra $300 for a FIVE year warranty. It does have a good sized dent in the front, on the top oven, bottom left corner. Funny (not really) story...I told DH we couldn't get a fridge at a scratch and dent place...I didn't want to be so obvious that we were being frugal and have a brand new kitchen with a bunch of dinged up appliances, and we had bought the F&P ovens. He agreed so we paid full price for the fridge. About 1 month after installing the ovens next to the fridge....he was opening the oven and our daughter was opening the fridge and **CRUNCH**...huge dent! Notice the small dry erase board on the fridge, that is to cover it up! After we had our floor plan I read here on GW that this could happen with the ovens next to the fridge, but I did not heed the warning.
I love love love my walk in pantry! There was a shallow pantry at that same spot, with bifold doors. On the other side, there was a coat closet, also with bifold doors. That is the wall where the entrance is, a major focal point in the house. Of course we did not want closet doors greeting our guests as they walk in! Hubby punched through that wall, hung drywall at entrance, then made a doorway where the shallow pantry was. I really like my inexpensive beaded curtains as a door for the pantry! If we have guests over, we can just let the curtain hang, but on a day to day basis I leave it as you see it in the picture.
This is my first time having gas and I love it! Before installing the wood floors, he had to chip up the tile in the family room/ kitchen. Then, he had to dig a small "tunnel" from the exterior where we would eventually be keeping the tank allll the way to where the island would be placed. He ran the pipe so it would be ready whenever we finally did our kitchen. I will say, the gas cooktop is not easy to keep clean. It is a GE Profile, 5 burner. I wonder if getting black would have been better than stainless? I do not mind the idea of mixing appliances. I actually LIKE black appliances and would have done all of them black, but again, because the kitchen is not light and bright with sunlight, I wanted the reflective, light colored stainless steel.
My husband also ran the electric and installed the high hats in the ceiling. We are having a disagreement...he bought these slightly decorative high hats that are kind of an ORB finish, they match the cup pulls and knobs on the cabinets. I think it is silly to have a white ceiling, white cabinets...and then these brownish circles on the ceiling. He seems to feel strongly about it, and I don't really notice them, to tell the truth, so I guess I will let it go. Any opinions on that? My husband also did the under cabinet lights. Oh, he also scraped the popcorn in the WHOLE HOUSE including the garage, and we had knockdown applied. That is one of the few things we paid someone to do, apply the knockdown. That popcorn scraping is a B!tc#! I tried to help him but it was awful, so he did it himself.
I did consider having some open shelves instead of some of the cabinets. I do like that look, and feel like my kitchen is a LOT of cabinets, maybe too many...but we have dogs and right now we don't have a hood vent over the cooktop so I am amazed at the layer of grease that coats items that stay out on the counters, such as the container that holds the cooking utensils. Then little dog hairs get stuck on it, it just seems nasty. Yeah...I fry a lot of bacon, I admit it! All my drawers pull completely out, and all my drawers and cabinets are "soft close." You couldn't slam them if you tried. The cup pulls were really inexpensive, my husband found them and brought them home. I was glad because I was really over thinking the cabinet hardware and would have never been able to make a decision.
This leads me to the island hood vent. I think I need one but it KILLS me to have to break up the openness of the kitchen! Our ceilings are only 8 foot. I think we will do white rather than stainless steel so it can somewhat blend in. Opinions?
Which leads me to another question. We want to do a light fixture over the peninsula....or do we? Will that *compliment* the island hood vent, and somewhat balance it? Or will it make it look *less* open and like my ceiling is cluttered? My DH seems to think we really need a light fixture there. I do not like pendant lights, I am thinking either two lantern type of lights, or one long light fixture. Also, I prefer the bulbs/light to go "up" rather than "down" if that makes sense. I hate sitting under lights that point down. I don't think they are flattering to my 40-something face, and also I feel like I am being interrogated! So maybe that same finish as the high hats for the light fixture, that ORB-y yet weathered patina?
Another area needing suggestion...the area under the peninsula, where the stools are. I know the "normal" thing to do would be to put panels that match the cabinets. Hubby is worried about scuff marks. I realize that whatever we put under there, it is visible from the family room, and it is undesirable to have your eye "rest" there before continuing on with the kitchen. We have leftover bamboo from the floor. I was thinking either horizontal (it seems horizontal wood paneling is all the rage now..then again, it is so cool that it might be out of fashion quickly) *OR* maybe take each panel (you can see in the picture, there are 4 panels) and put the bamboo diagonally on each one, but the diagonal going opposite ways every other panel, then framing it with more bamboo, like a barn door. Hope that made sense. Hubby thinks using the bamboo is cheesy but I think it will blend nicely with the floor and not be too obtrusive.
Somethings I would do differently or would change or just don't like:
We have strand bamboo throughout the family room, kitchen and all the bedrooms. I regret getting it. My husband installed it. It cupped (which may or may not be my husband's fault) and it has a fake sheen to it. Also, the dogs nails clack against it more than wood. It's annoying in the mornings!
The cooktop island size...after reading some more here on GW, I am realizing I really should have MORE counter space around the cooktop. It does seem to be crammed when I am cooking something with lots of ingredients. Although I do like the cooktop being a "landing space" when I pull stuff out of the oven.
I kept rambling on and on to my husband about "cabinets to the ceiling." Well, he decided to make them truly go to the ceiling, he needed to raise them an inch when he was installing them. First problem, that inch makes a big difference when putting dishes away, or when I need to get something stored on the top shelf. I am 5'4". More importantly, there is a tiny gap between the ceiling and cabinets and it is bugging the crap out of me! If we had an additional inch of space up there, he could have easily added some sort of trim or molding. But now it is almost impossible, especially with our wavy ceilings (which is one reason we have knockdown instead of smooth ceilings. DH preferred smooth but the ceiling was crazy wavy...we had to do knockdown!)
I am also a little disappointed with the gap between the cabinet doors. As I mentioned in the beginning of this ridiculously long entry, certain errors don't bother me, because they are from my husband and these cabinets were built to make me happy.
Making 2 photobucket albums took wayyyy longer than I thought it would! I pretty much organized them in before and after shots. If you hover your cursor over the picture you can read my "title" with a short explanation. I did not bother with writing descriptions.
Here is a link that might be useful: dirtymartini's kitchen
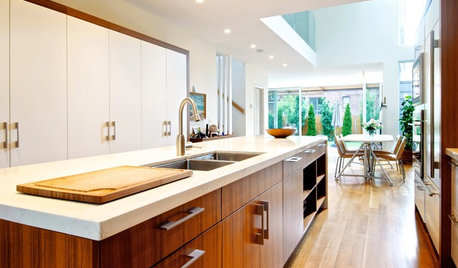
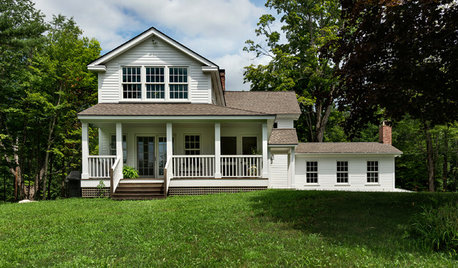
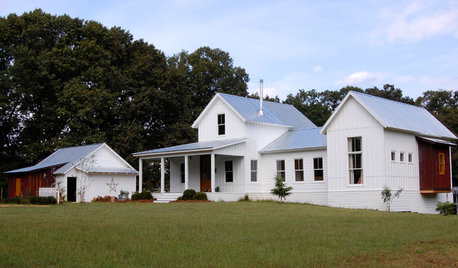

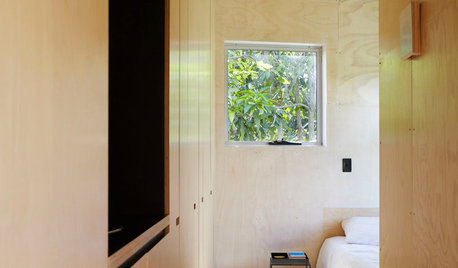
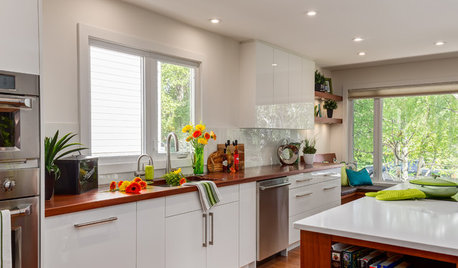
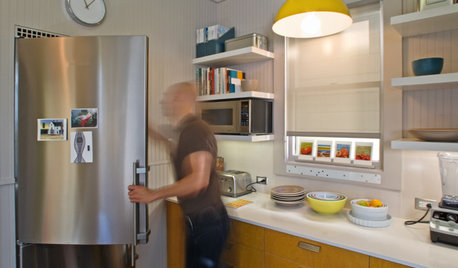
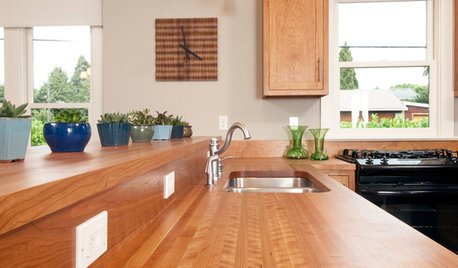
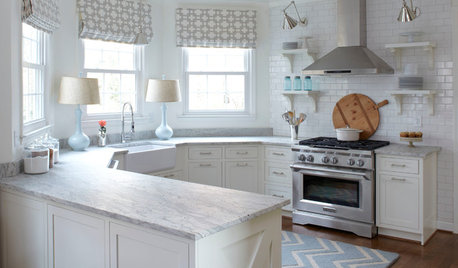
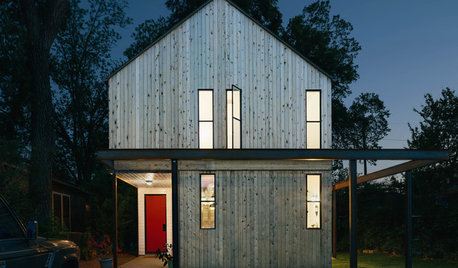








dirtymartiniOriginal Author
TxMarti
Related Professionals
East Peoria Kitchen & Bathroom Designers · Ossining Kitchen & Bathroom Designers · Ridgewood Kitchen & Bathroom Designers · Riviera Beach Kitchen & Bathroom Designers · Eagle Mountain Kitchen & Bathroom Remodelers · Durham Kitchen & Bathroom Remodelers · Fort Pierce Kitchen & Bathroom Remodelers · League City Kitchen & Bathroom Remodelers · Gibsonton Kitchen & Bathroom Remodelers · Harrison Cabinets & Cabinetry · Lindenhurst Cabinets & Cabinetry · Red Bank Cabinets & Cabinetry · Riverbank Cabinets & Cabinetry · Brookline Tile and Stone Contractors · Des Moines Tile and Stone Contractorsfunction_first
rhome410
AboutToGetDusty
mmhmmgood
library_girl
catlover5
gsciencechick
Lake_Girl
CEFreeman
onedogedie
colorfast
frmrsdghtr
Maine_Mare
outsideplaying_gw
desertsteph
dirtymartiniOriginal Author
dirtymartiniOriginal Author
michoumonster
carybk
dirtymartiniOriginal Author
TxMarti
dirtymartiniOriginal Author
momo7
dirtymartiniOriginal Author