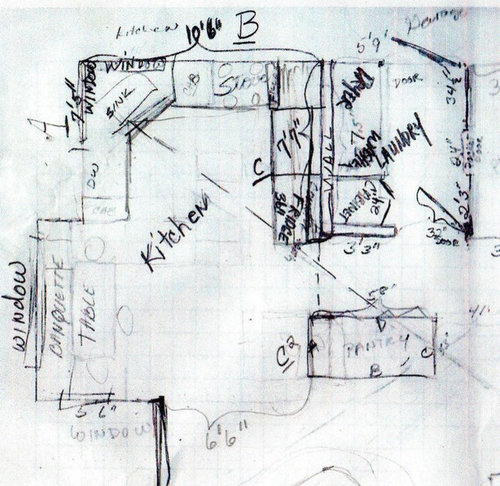Stuck on Layout - Please Help
tamfam
9 years ago
Related Stories

BATHROOM DESIGNHow to Pick a Shower Niche That's Not Stuck in a Rut
Forget "standard." When you're designing a niche, the shelves and spacing have to work for your individual needs
Full Story
MOST POPULAR7 Ways to Design Your Kitchen to Help You Lose Weight
In his new book, Slim by Design, eating-behavior expert Brian Wansink shows us how to get our kitchens working better
Full Story
BATHROOM WORKBOOKStandard Fixture Dimensions and Measurements for a Primary Bath
Create a luxe bathroom that functions well with these key measurements and layout tips
Full Story
COLORPaint-Picking Help and Secrets From a Color Expert
Advice for wall and trim colors, what to always do before committing and the one paint feature you should completely ignore
Full Story
SELLING YOUR HOUSE5 Savvy Fixes to Help Your Home Sell
Get the maximum return on your spruce-up dollars by putting your money in the areas buyers care most about
Full Story
KITCHEN DESIGNHere's Help for Your Next Appliance Shopping Trip
It may be time to think about your appliances in a new way. These guides can help you set up your kitchen for how you like to cook
Full Story
UNIVERSAL DESIGNMy Houzz: Universal Design Helps an 8-Year-Old Feel at Home
An innovative sensory room, wide doors and hallways, and other thoughtful design moves make this Canadian home work for the whole family
Full Story
HOME OFFICESQuiet, Please! How to Cut Noise Pollution at Home
Leaf blowers, trucks or noisy neighbors driving you berserk? These sound-reduction strategies can help you hush things up
Full Story
BATHROOM DESIGNUpload of the Day: A Mini Fridge in the Master Bathroom? Yes, Please!
Talk about convenience. Better yet, get it yourself after being inspired by this Texas bath
Full Story









tamfamOriginal Author
Related Professionals
Baltimore Kitchen & Bathroom Designers · Carson Kitchen & Bathroom Designers · Clute Kitchen & Bathroom Designers · Wesley Chapel Kitchen & Bathroom Designers · Feasterville Trevose Kitchen & Bathroom Remodelers · Glade Hill Kitchen & Bathroom Remodelers · Alpine Kitchen & Bathroom Remodelers · Gardner Kitchen & Bathroom Remodelers · Port Orange Kitchen & Bathroom Remodelers · Shawnee Kitchen & Bathroom Remodelers · Spanish Springs Kitchen & Bathroom Remodelers · Vancouver Kitchen & Bathroom Remodelers · Cave Spring Kitchen & Bathroom Remodelers · Kentwood Cabinets & Cabinetry · Hermiston Tile and Stone Contractors