Design options U Shape or L shape?
jjnv
11 years ago
Featured Answer
Comments (14)
herbflavor
11 years agoRelated Professionals
Albany Kitchen & Bathroom Designers · Plymouth Kitchen & Bathroom Designers · Rancho Mirage Kitchen & Bathroom Designers · Saratoga Springs Kitchen & Bathroom Designers · Schaumburg Kitchen & Bathroom Designers · Honolulu Kitchen & Bathroom Remodelers · Lisle Kitchen & Bathroom Remodelers · Southampton Kitchen & Bathroom Remodelers · York Kitchen & Bathroom Remodelers · Shaker Heights Kitchen & Bathroom Remodelers · Effingham Cabinets & Cabinetry · North Massapequa Cabinets & Cabinetry · Tabernacle Cabinets & Cabinetry · Farragut Tile and Stone Contractors · Castaic Design-Build Firmslavender_lass
11 years agojjnv
11 years agoclarygrace
11 years agoherbflavor
11 years agolavender_lass
11 years agojjnv
11 years agoherbflavor
11 years agogr8daygw
11 years agojjnv
11 years agolavender_lass
11 years agojjnv
11 years agotracie.erin
11 years ago
Related Stories

KITCHEN LAYOUTSHow to Plan the Perfect U-Shaped Kitchen
Get the most out of this flexible layout, which works for many room shapes and sizes
Full Story
KITCHEN DESIGNIdeas for L-Shaped Kitchens
For a Kitchen With Multiple Cooks (and Guests), Go With This Flexible Design
Full Story
REMODELING GUIDESHome Designs: The U-Shaped House Plan
For outdoor living spaces and privacy, consider wings around a garden room
Full Story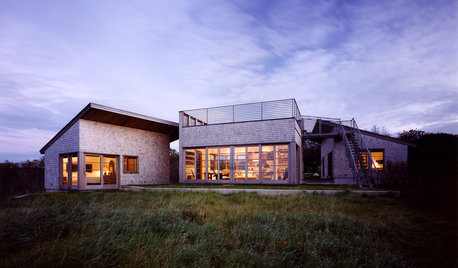
ARCHITECTUREDesign Workshop: How a Site Can Shape a Home
Create architectural poetry by looking to a site's topography, climate, trees and more to inform the home's design
Full Story
KITCHEN DESIGNKitchen Layouts: Ideas for U-Shaped Kitchens
U-shaped kitchens are great for cooks and guests. Is this one for you?
Full Story
KITCHEN LAYOUTSHow to Make the Most of Your L-Shaped Kitchen
These layouts make efficient use of space, look neat and can be very sociable. Here’s how to plan yours
Full Story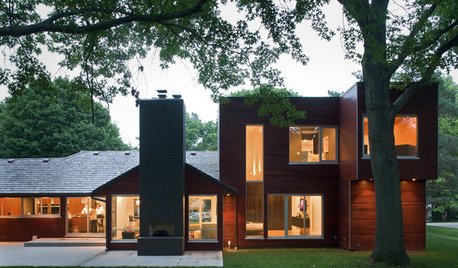
REMODELING GUIDESInventive Design: L-Shaped Windows
Out-of-the-box windows offer new angle on natural light
Full Story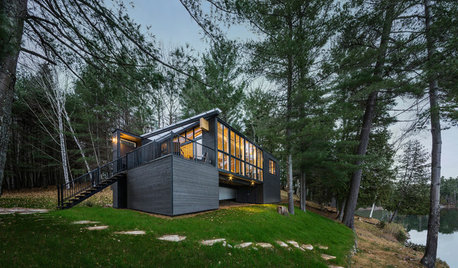
VACATION HOMESHouzz Tour: Childhood Memories Shape a Lakeside Cottage
A Canadian man couldn’t salvage his grandfather’s cottage, but he keeps the family connection alive with a new structure in the same space
Full Story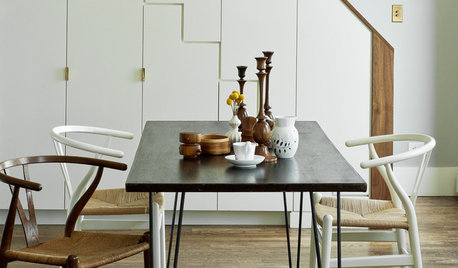
FURNITURESlim Down and Shape Up With Hairpin Furniture Legs
Get your furniture up and running in midcentury style with thin U-shape legs you can find vintage or new
Full Story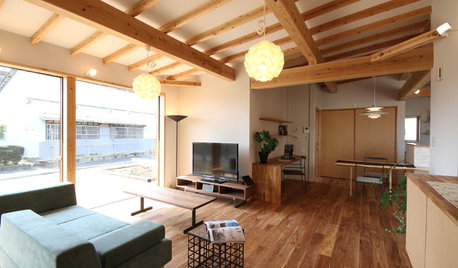
HOMES AROUND THE WORLDHouzz Tour: In Japan, a U-Shaped House Made With Natural Materials
Living areas are in one building and private sleeping areas are in another. A kitchen bridges the two structures
Full Story






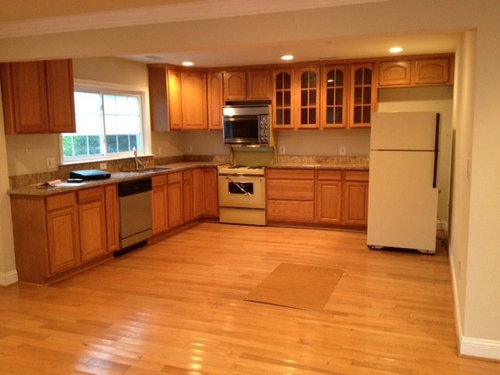
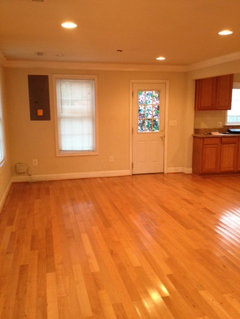




localeater