Small Kitchen Report
enduring
12 years ago
Related Stories
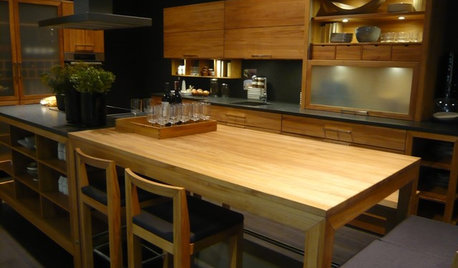
KITCHEN DESIGNSpecial Report: Kitchen News from Cologne
Blended Kitchen-Living Rooms, Super-Skinny Counters and Hidden Appliances Are Headed This Way
Full Story
EVENTSReport From Italy: Mustard Yellow, Hidden Kitchens and More
See what our team in Italy discovered at Salone del Mobile 2016. Which new design idea speaks to you?
Full Story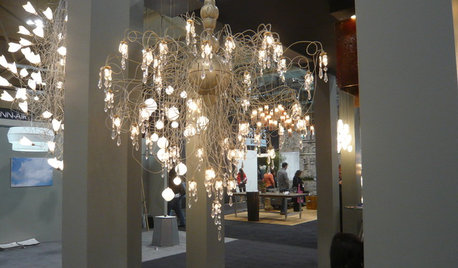
DECORATING GUIDESSpecial Report: Design News from Toronto
See playful color, fur pendants, ornate chandeliers, dark wood and more at the 2011 Toronto Interior Design Show
Full Story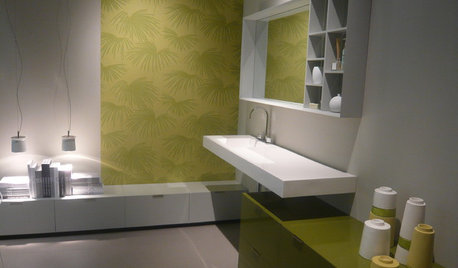
BATHROOM DESIGNSpecial Report: Bath Trends From Valencia
Spain Design News: Minimal Sinks, Stacked Vanities — and Modern Glam
Full Story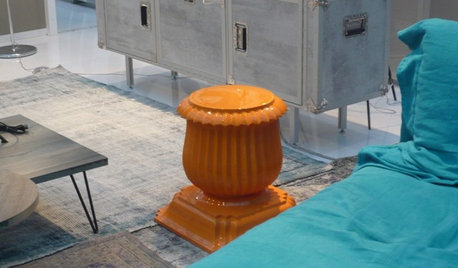
Special Report: Interior Design News From Cologne
Take a Photo Tour of the Latest Furniture Innovations Headed Our Way
Full Story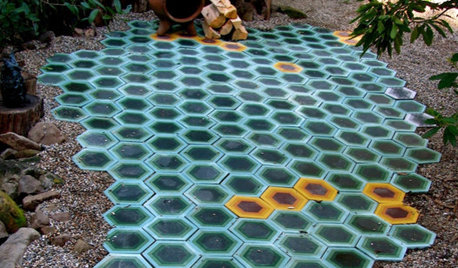
PRODUCT PICKSReport From Dwell on Design 2011
Favorite Finds: Geometic Tile, Paper Pendants, Modern Planters and More
Full Story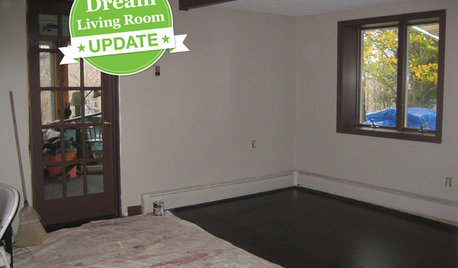
DECORATING GUIDESDream Living Room Makeover Progress Report
See how our sweepstakes winner is handling life in a construction zone — and get a peek at the remodel's progress
Full Story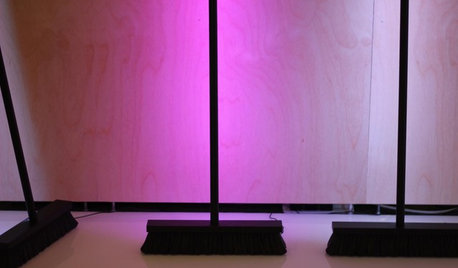
TASTEMAKERSICFF 2012 Report: 10 Visionary Problem Solvers
Sure, pretty is nice, but the best designs improve our lives. These innovative products by students and companies do just that
Full Story
DECORATING GUIDESICFF 2012 Report: 10 Designers to Watch
Inventive and striking uses of geometry, color and shape by these design students and companies caught our attention at this year's show
Full Story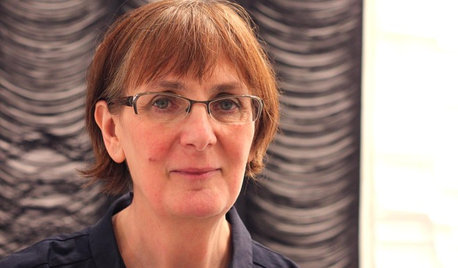
TASTEMAKERSICFF 2012 Report: New Wallpapers From Tracy Kendall
Stitched, sporting puzzle pieces, made for the outdoors ... British designer Tracy Kendall's wallpapers show noteworthy innovation
Full Story








marcydc
caryscott
Related Professionals
Ossining Kitchen & Bathroom Designers · Philadelphia Kitchen & Bathroom Designers · Queen Creek Kitchen & Bathroom Designers · Rancho Mirage Kitchen & Bathroom Designers · Sun City Kitchen & Bathroom Designers · Wood River Kitchen & Bathroom Remodelers · Hoffman Estates Kitchen & Bathroom Remodelers · Jefferson Hills Kitchen & Bathroom Remodelers · Tempe Kitchen & Bathroom Remodelers · Waukegan Kitchen & Bathroom Remodelers · Plant City Kitchen & Bathroom Remodelers · Bullhead City Cabinets & Cabinetry · Maywood Cabinets & Cabinetry · Sunrise Manor Cabinets & Cabinetry · Chattanooga Tile and Stone Contractorsbrianadarnell
plllog
slush1422
Adrienne2011
Luv2Laf
enduringOriginal Author
mtpam2
plllog
colorfast
barbcollins
bigjim24
doraville
enduringOriginal Author
honorbiltkit
never_ending
marthavila
enduringOriginal Author
enduringOriginal Author
karenlk10
enduringOriginal Author
grumpydave
annachosaknj6b
desertsteph
enduringOriginal Author
ironcook
enduringOriginal Author
painab
enduringOriginal Author
sandesurf
bossanova2
phoggie
shelayne
paulineinmn
westsider40
flwrs_n_co
blfenton
judydel
enduringOriginal Author
dianalo
aliris19
enduringOriginal Author
lazydaisynot
enduringOriginal Author
mama goose_gw zn6OH
bigjim24