Let's see pictures of your open kitchen with white/off white cabs
positano
15 years ago
Related Stories
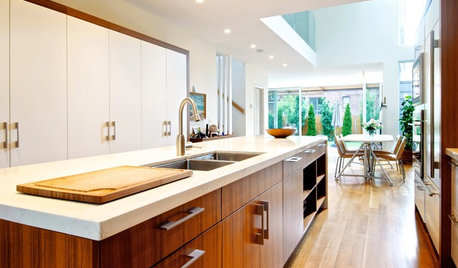
KITCHEN DESIGNSee How Wood Warms Modern White Kitchens
Have your shining all-white kitchen and warmth too, with this natural material that keeps starkness at bay
Full Story
COLORColor of the Year: Off-White Is On Trend for 2016
See why four paint brands have chosen a shade of white as their hot hue for the new year
Full Story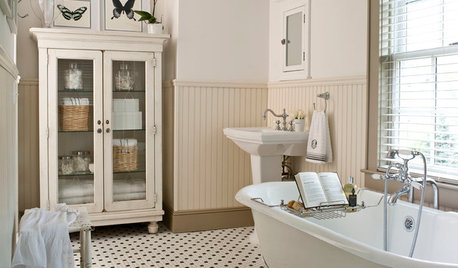
MOST POPULARMust-Try Color Combo: White With Warm Off-White
Avoid going too traditional and too clean by introducing an off-white palette that brings a touch of warmth and elegance
Full Story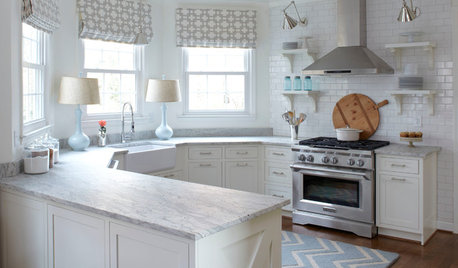
KITCHEN DESIGNHow to Keep Your White Kitchen White
Sure, white kitchens are beautiful — when they’re sparkling clean. Here’s how to keep them that way
Full Story
KITCHEN DESIGNHave Your Open Kitchen and Close It Off Too
Get the best of both worlds with a kitchen that can hide or be in plain sight, thanks to doors, curtains and savvy design
Full Story
KITCHEN DESIGNNew This Week: Moody Kitchens to Make You Rethink All-White
Not into the all-white fascination? Look to these kitchens for a glimpse of the dark side
Full Story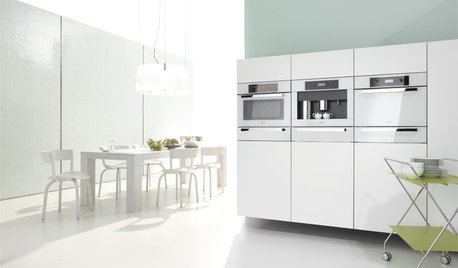
KITCHEN DESIGNWhite Appliances Find the Limelight
White is becoming a clear star across a broad range of kitchen styles and with all manner of appliances
Full Story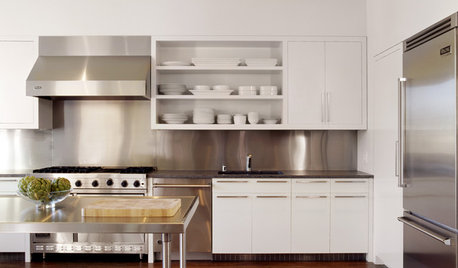
KITCHEN DESIGN24 Great White Kitchens
Find a white kitchen for every style, from Mid-Century Modern to Scandinavian, romantic, industrial and more
Full Story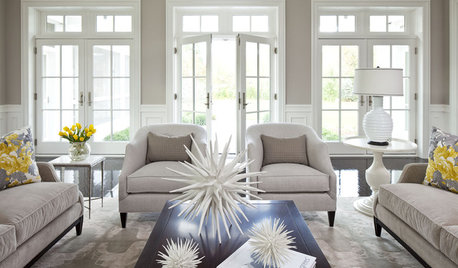
DECORATING GUIDESSee the Light With White Accessories
Dark isn't the only drama maker. White frames, vases, art and more can add sensational style to rooms from traditional to modern
Full Story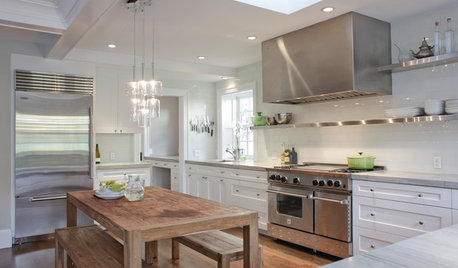
KITCHEN DESIGNCooking With Color: When to Use White in the Kitchen
Make sure your snowy walls, cabinets and counters don't feel cold while you're riding white's popularity peak
Full Story










akarinz
User
Related Professionals
Federal Heights Kitchen & Bathroom Designers · Plymouth Kitchen & Bathroom Designers · Ridgewood Kitchen & Bathroom Designers · Calverton Kitchen & Bathroom Remodelers · Chandler Kitchen & Bathroom Remodelers · Channahon Kitchen & Bathroom Remodelers · Dearborn Kitchen & Bathroom Remodelers · Independence Kitchen & Bathroom Remodelers · Park Ridge Kitchen & Bathroom Remodelers · Placerville Kitchen & Bathroom Remodelers · Thonotosassa Kitchen & Bathroom Remodelers · Forest Hills Kitchen & Bathroom Remodelers · Alafaya Cabinets & Cabinetry · Richardson Cabinets & Cabinetry · Sunrise Manor Cabinets & Cabinetrysnowyshasta
tess_5b
ging9
positanoOriginal Author
ging9
positanoOriginal Author
amylville
paigeysmom
ging9
gglks
ging9
tess_5b
try_hard
positanoOriginal Author
try_hard
positanoOriginal Author
slc2053
ggkell
pluckymama
mommyof5
gfiliberto
pluckymama
gfiliberto
brutuses