Those Of You That Have Used Large Vintage Sinks In Your Kitchen..
sandy808
12 years ago
Related Stories
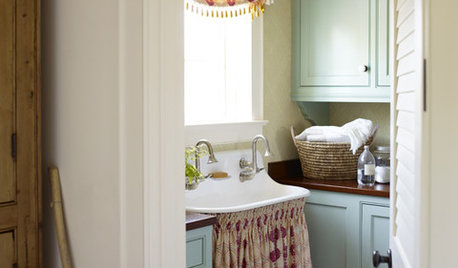
BATHROOM SINKSVintage Style: When, Why and How to Use a Sink Skirt
There’s no skirting the issue: There are times when this retro look is just right
Full Story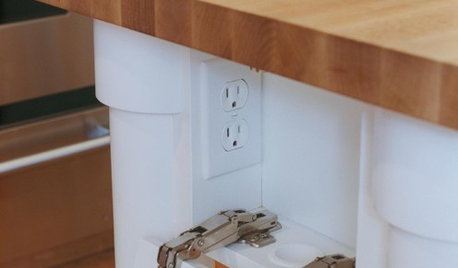
KITCHEN DESIGNHow to Hide Those Plugs and Switches
5 ways to camouflage your outlets — or just make them disappear
Full Story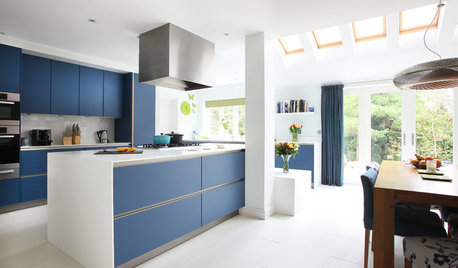
KITCHEN CABINETSAre Those Sleek Handleless Kitchen Cabinets for You?
Get the lowdown on this increasingly popular streamlined look
Full Story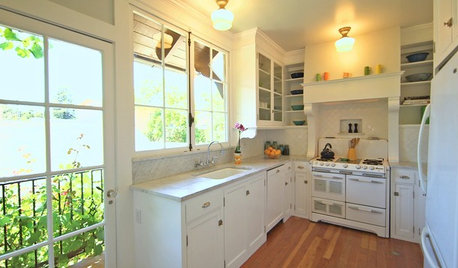
HOUZZ TVHouzz TV: A Just-Right Kitchen With Vintage Style
Video update: A 1920s kitchen gets a refined makeover but stays true to its original character and size
Full Story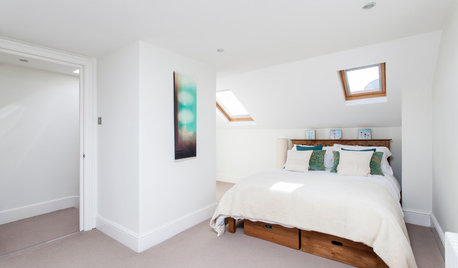
ORGANIZINGStorage Tricks for Those Who Love Their Stuff
Get ideas for clearing the decks without getting rid of all the lovely things you want to keep around
Full Story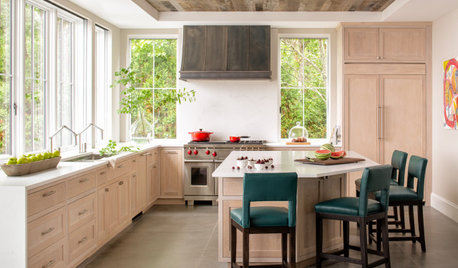
MOST POPULARHow to Get Rid of Those Pesky Summer Fruit Flies
Learn what fruit flies are, how to prevent them and how to get rid of them in your home
Full Story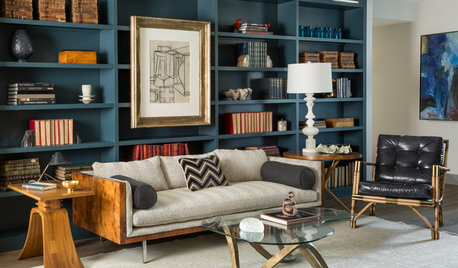
DECORATING GUIDESThose Built-Ins Are Going to Look Smashing in Color
Painting cabinetry in striking hues can bring focus and personality to a room
Full Story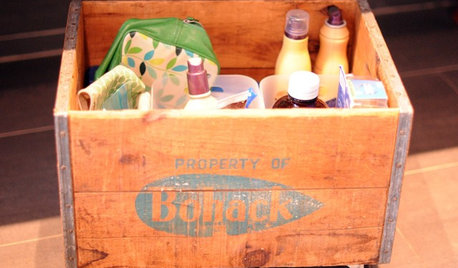
ORGANIZINGDIY: See How to Make a Rolling Vintage Storage Crate
Corral those bottles of lotions and creams in wheeled cubbie for under the sink
Full Story
KITCHEN SINKSEverything You Need to Know About Farmhouse Sinks
They’re charming, homey, durable, elegant, functional and nostalgic. Those are just a few of the reasons they’re so popular
Full Story
KITCHEN DESIGNWhat to Know About Using Reclaimed Wood in the Kitchen
One-of-a-kind lumber warms a room and adds age and interest
Full StorySponsored
Columbus Area's Luxury Design Build Firm | 17x Best of Houzz Winner!
More Discussions









plllog
marcolo
Related Professionals
Arlington Kitchen & Bathroom Designers · Grain Valley Kitchen & Bathroom Remodelers · Charlottesville Kitchen & Bathroom Remodelers · Folsom Kitchen & Bathroom Remodelers · Idaho Falls Kitchen & Bathroom Remodelers · Luling Kitchen & Bathroom Remodelers · Olney Kitchen & Bathroom Remodelers · Omaha Kitchen & Bathroom Remodelers · Sun Valley Kitchen & Bathroom Remodelers · West Palm Beach Kitchen & Bathroom Remodelers · Kentwood Cabinets & Cabinetry · Mount Holly Cabinets & Cabinetry · Rowland Heights Cabinets & Cabinetry · Tinton Falls Cabinets & Cabinetry · Lake Butler Design-Build Firmssandy808Original Author
mary_lu_gw
dianalo
sandy808Original Author
aliris19
marcolo
sandy808Original Author
Circus Peanut
harrimann
aliris19
marcolo
harrimann
marcolo
raro
sandy808Original Author
ideagirl2
sabjimata
mama goose_gw zn6OH
judydel
sandy808Original Author
formerlyflorantha
sandy808Original Author
sandy808Original Author
judydel
judydel
littlesmokie
marcolo
littlesmokie
sandy808Original Author
ideagirl2
judydel
Saljean