Here we go again....
katieob
12 years ago
Related Stories
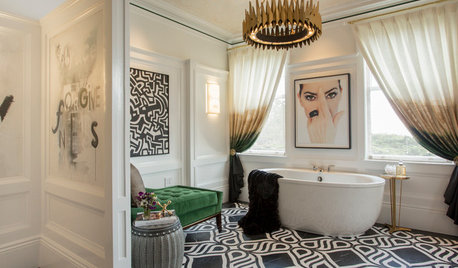
DESIGNER SHOWCASESSan Francisco Decorator Showcase: Happy Days Are Here Again
Creative ideas, bold colors and inventive materials abound under one (very large) roof
Full Story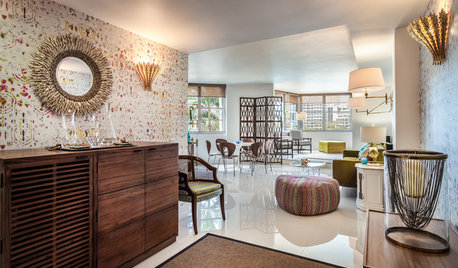
DECORATING GUIDESHouzz Tour: Happy Days Are Here Again in a Miami Apartment
The colors of Biscayne Bay, an owner’s fond memories and the groovy spirit of the 1970s inspire a bright redesign
Full Story
MOVINGRelocating? Here’s How to Make the Big Move Better
Moving guide, Part 1: How to organize your stuff and your life for an easier household move
Full Story
KITCHEN CABINETSChoosing New Cabinets? Here’s What to Know Before You Shop
Get the scoop on kitchen and bathroom cabinet materials and construction methods to understand your options
Full Story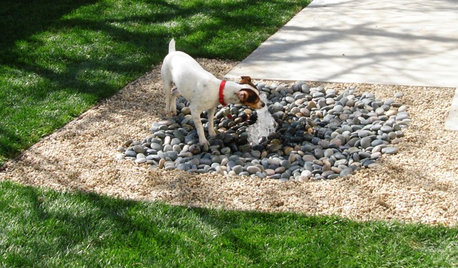
PETSHere’s How to Show Your Pet Even More Love
February 20 is Love Your Pet Day. Find all the ideas and inspiration you need to celebrate right here
Full Story
GARDENING GUIDESYour Garden Is Stirring — Here’s What to Do in February
February is a good time to start seeds, shape up shrubs and watch for the earliest blooms. Here’s what to do in your part of the U.S. now
Full Story
LIFERelocating? Here’s How to Make Moving In a Breeze
Moving guide, Part 2: Helpful tips for unpacking, organizing and setting up your new home
Full Story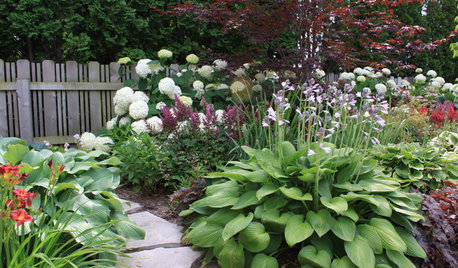
MOST POPULARSpring Gardens Are Blooming — Here’s What to Do in April
Get the guide you need for gardening in your U.S. region, with tasks, climate-appropriate plantings and more
Full Story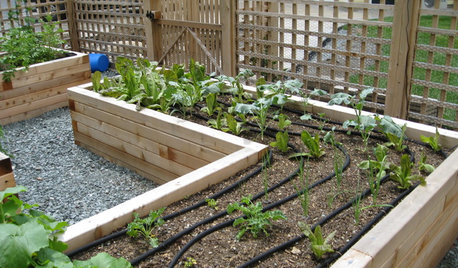
SPRING GARDENINGEnjoy the Peak of Spring Gardening — Here’s What to Do in May
Bid the frost farewell and treasure the blooms. No matter what U.S. region you’re in, one of these guides will help your garden flourish
Full Story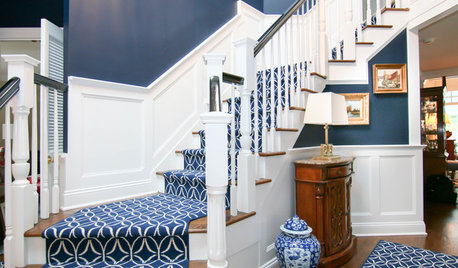
STAIRWAYSGot Stairs? Here’s How to Choose the Right Runner for You
Get the skinny on material selection, color and pattern, installation and more
Full StoryMore Discussions






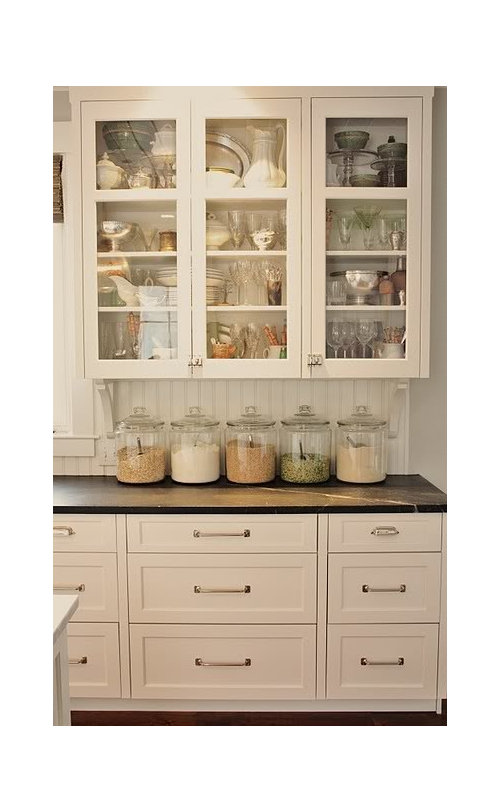




tamihs13
desertsteph
Related Professionals
El Dorado Hills Kitchen & Bathroom Designers · Glens Falls Kitchen & Bathroom Designers · Owasso Kitchen & Bathroom Designers · Redmond Kitchen & Bathroom Designers · San Jose Kitchen & Bathroom Designers · Biloxi Kitchen & Bathroom Remodelers · Bremerton Kitchen & Bathroom Remodelers · Los Alamitos Kitchen & Bathroom Remodelers · Ogden Kitchen & Bathroom Remodelers · Overland Park Kitchen & Bathroom Remodelers · Bonita Cabinets & Cabinetry · Hammond Cabinets & Cabinetry · Corsicana Tile and Stone Contractors · Mililani Town Design-Build Firms · Pacific Grove Design-Build Firmsremodelfla
plllog
gardenamy
brickton
rhome410
juliet3
blfenton
ironcook
friedajune
marcolo
harrimann
cardamon
marthavila
brianadarnell
slush1422
cangelmd
kateskouros
flwrs_n_co
elizpiz
vidyaram
shelayne
pricklypearcactus
katieobOriginal Author
aokat15
beekeeperswife
plllog