Baking center - lowered counter OR toekick step?
rosieo
12 years ago
Featured Answer
Sort by:Oldest
Comments (27)
beaglesdoitbetter1
12 years agolast modified: 9 years agoRelated Professionals
Cuyahoga Falls Kitchen & Bathroom Designers · Four Corners Kitchen & Bathroom Designers · Hammond Kitchen & Bathroom Designers · Mount Prospect Kitchen & Bathroom Designers · Salmon Creek Kitchen & Bathroom Designers · San Jacinto Kitchen & Bathroom Designers · Sun City Kitchen & Bathroom Designers · Adelphi Kitchen & Bathroom Remodelers · Independence Kitchen & Bathroom Remodelers · Burr Ridge Cabinets & Cabinetry · Graham Cabinets & Cabinetry · Maywood Cabinets & Cabinetry · Oakland Park Cabinets & Cabinetry · Phelan Cabinets & Cabinetry · Yorkville Design-Build Firmsrosieo
12 years agolast modified: 9 years agolascatx
12 years agolast modified: 9 years agoAdrienne2011
12 years agolast modified: 9 years agodianalo
12 years agolast modified: 9 years agodejongdreamhouse
12 years agolast modified: 9 years agoliriodendron
12 years agolast modified: 9 years agoplllog
12 years agolast modified: 9 years agoformerlyflorantha
12 years agolast modified: 9 years agoblfenton
12 years agolast modified: 9 years agoremodelfla
12 years agolast modified: 9 years agoliriodendron
12 years agolast modified: 9 years agoformerlyflorantha
12 years agolast modified: 9 years agoaliris19
12 years agolast modified: 9 years agodejongdreamhouse
12 years agolast modified: 9 years agorosieo
12 years agolast modified: 9 years agorosieo
12 years agolast modified: 9 years agoIan80
12 years agolast modified: 9 years agoaliris19
12 years agolast modified: 9 years agoscootermom
12 years agolast modified: 9 years agoaliris19
12 years agolast modified: 9 years agoJohn Liu
12 years agolast modified: 9 years agoplllog
12 years agolast modified: 9 years agorosieo
12 years agolast modified: 9 years agokashmi
12 years agolast modified: 9 years agokashmi
12 years agolast modified: 9 years ago
Related Stories

KITCHEN DESIGNKitchen of the Week: Updated French Country Style Centered on a Stove
What to do when you've got a beautiful Lacanche range? Make it the star of your kitchen renovation, for starters
Full Story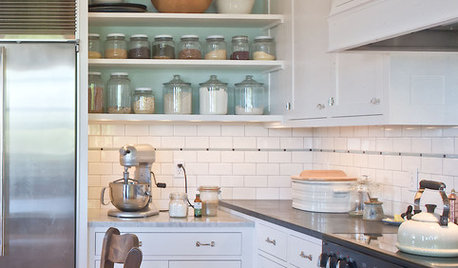
KITCHEN DESIGNLove to Bake? Try These 13 Ideas for a Better Baker's Kitchen
Whether you dabble in devil's food cake or are bidding for a bake-off title, these kitchen ideas will boost your baking experience
Full Story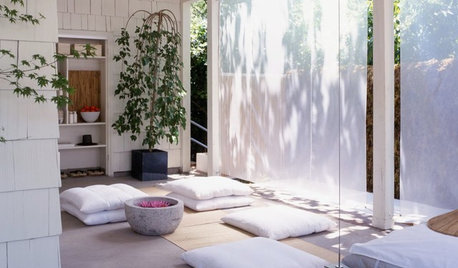
LIFESimple Pleasures: Get Centered
Make time to regroup and recharge with a special spot for meditation, yoga or any other mindful pursuit
Full Story
KITCHEN DESIGNKitchen of the Week: A Seattle Family Kitchen Takes Center Stage
A major home renovation allows a couple to create an open and user-friendly kitchen that sits in the middle of everything
Full Story
KITCHEN DESIGN3 Steps to Choosing Kitchen Finishes Wisely
Lost your way in the field of options for countertop and cabinet finishes? This advice will put your kitchen renovation back on track
Full Story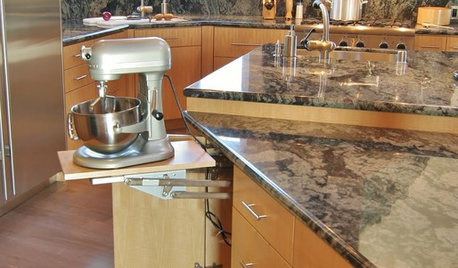
KITCHEN DESIGNKitchen Design: Baking Stations Make Cooking More Fun
Get inspired to cook (and simplify holiday prep) with a dedicated space for baking
Full Story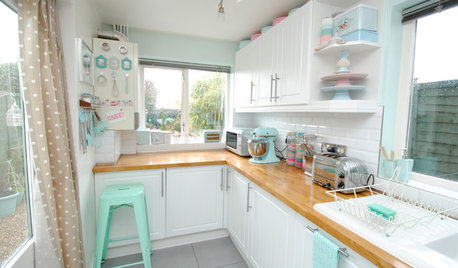
KITCHEN DESIGNGet Your Kitchen ‘Bake Off’ Ready
Make it easy to whip up a cake or a batch of cookies with these tips for organizing your space
Full Story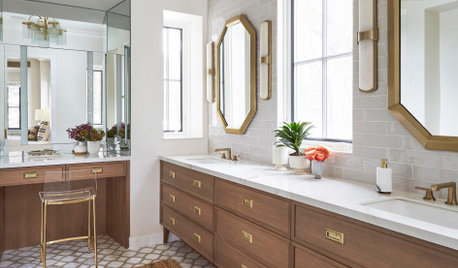
BATHROOM WORKBOOKA Step-by-Step Guide to Designing Your Bathroom Vanity
Here are six decisions to make with your pro to get the best vanity layout, look and features for your needs
Full Story
KITCHEN DESIGNThe Kitchen Counter Goes to New Heights
Varying counter heights can make cooking, cleaning and eating easier — and enhance your kitchen's design
Full Story
KITCHEN DESIGN7 Steps to Pantry Perfection
Learn from one homeowner’s plan to reorganize her pantry for real life
Full Story





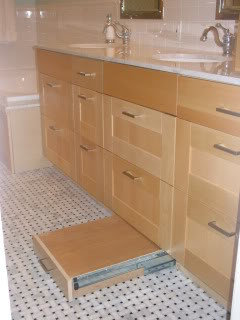

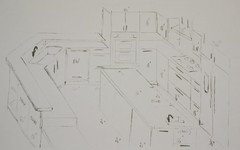
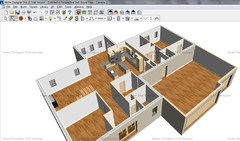

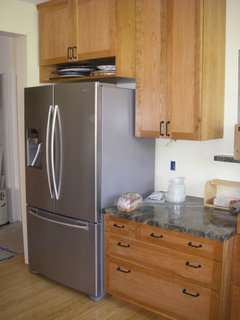
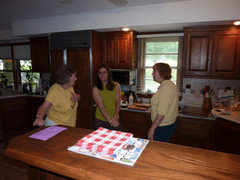



plllog