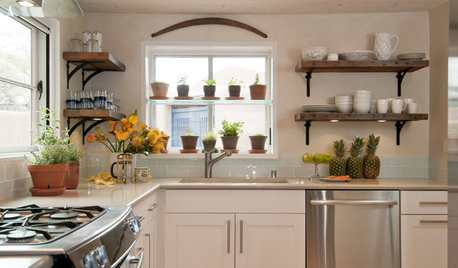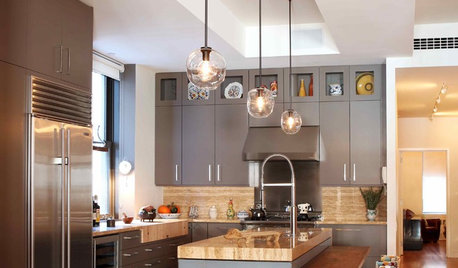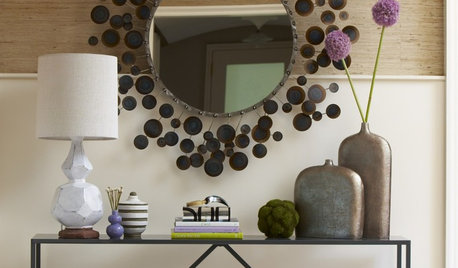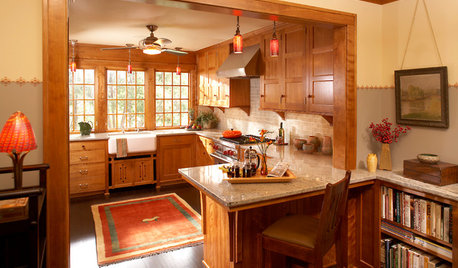Need feedback on kitchen design
citadelcadet
9 years ago
Related Stories

REMODELING GUIDESHave a Design Dilemma? Talk Amongst Yourselves
Solve challenges by getting feedback from Houzz’s community of design lovers and professionals. Here’s how
Full Story
KITCHEN DESIGNHow to Design a Kitchen Island
Size, seating height, all those appliance and storage options ... here's how to clear up the kitchen island confusion
Full Story
KITCHEN DESIGN12 Designer Details for Your Kitchen Cabinets and Island
Take your kitchen to the next level with these special touches
Full Story
KITCHEN DESIGNHaving a Design Moment: The Kitchen
Take a peek at 11 design opportunities you shouldn't overlook in the kitchen
Full Story
KITCHEN DESIGNMix and Match Kitchen Materials for a Knockout Design
Give your kitchen unexpected flavor by combining wood, stone, glass and more. Here’s how to get the mix right
Full Story
WORKING WITH PROSWhat to Know About Concept Design to Get the Landscape You Want
Learn how landscape architects approach the first phase of design — and how to offer feedback for a better result
Full Story
KITCHEN DESIGN10 Ways to Design a Kitchen for Aging in Place
Design choices that prevent stooping, reaching and falling help keep the space safe and accessible as you get older
Full Story
DECORATING GUIDESA Designer’s 8 Go-to Decor Pieces
Classic designs such as a Saarinen table and a Chinese garden stool will lift just about any room
Full Story
CRAFTSMAN DESIGNKitchen of the Week: Kitchen Returns to the Craftsman Era
Minnesota designers incorporate fine woodwork, Arts and Crafts stenciling, and handmade lights and tiles into their new space
Full Story
KITCHEN DESIGNKitchen of the Week: Industrial Design’s Softer Side
Dark gray cabinets and stainless steel mix with warm oak accents in a bright, family-friendly London kitchen
Full StoryMore Discussions











jennifer132
rmtdoug
Related Professionals
Arlington Kitchen & Bathroom Designers · Clarksburg Kitchen & Bathroom Designers · Euclid Kitchen & Bathroom Designers · Flint Kitchen & Bathroom Designers · Peru Kitchen & Bathroom Designers · Camarillo Kitchen & Bathroom Remodelers · Fair Oaks Kitchen & Bathroom Remodelers · Gilbert Kitchen & Bathroom Remodelers · Jacksonville Kitchen & Bathroom Remodelers · Sweetwater Kitchen & Bathroom Remodelers · North Chicago Kitchen & Bathroom Remodelers · Norfolk Cabinets & Cabinetry · Warr Acres Cabinets & Cabinetry · Phelan Cabinets & Cabinetry · Fayetteville Tile and Stone Contractorsbluerdgddrs
bluerdgddrs
nightowlrn
citadelcadetOriginal Author
bluerdgddrs
citadelcadetOriginal Author
rmtdoug
citadelcadetOriginal Author
citadelcadetOriginal Author
citadelcadetOriginal Author
citadelcadetOriginal Author
rmtdoug
rmtdoug
citadelcadetOriginal Author
bluerdgddrs
bluerdgddrs
brightm
citadelcadetOriginal Author
jennifer132
citadelcadetOriginal Author
citadelcadetOriginal Author
citadelcadetOriginal Author
jennifer132
jennifer132
citadelcadetOriginal Author
jennifer132
rantontoo
chispa
bluerdgddrs
jennifer132
Liz
rmtdoug
citadelcadetOriginal Author
citadelcadetOriginal Author
citadelcadetOriginal Author
bluerdgddrs
jennifer132
debrak2008
citadelcadetOriginal Author
citadelcadetOriginal Author
jennifer132
citadelcadetOriginal Author
citadelcadetOriginal Author
rmtdoug
debrak2008
jennifer132
Liz
Liz