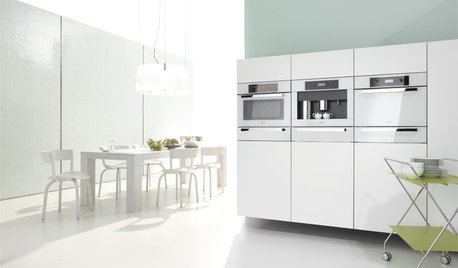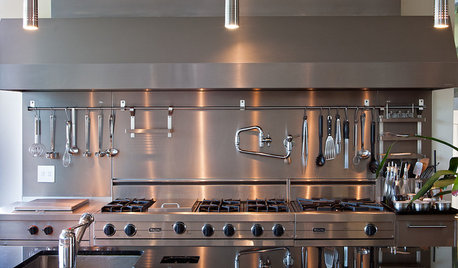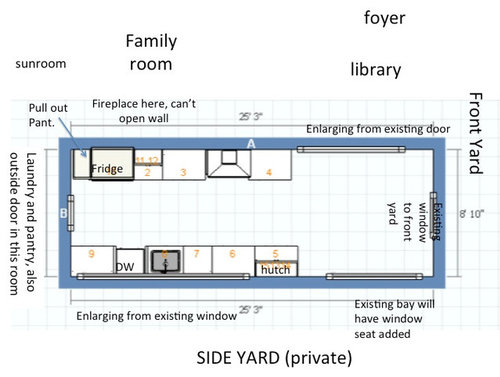need input on appliance layout
young-gardener
9 years ago
Related Stories

KITCHEN DESIGNDetermine the Right Appliance Layout for Your Kitchen
Kitchen work triangle got you running around in circles? Boiling over about where to put the range? This guide is for you
Full Story
KITCHEN APPLIANCESFind the Right Oven Arrangement for Your Kitchen
Have all the options for ovens, with or without cooktops and drawers, left you steamed? This guide will help you simmer down
Full Story
KITCHEN DESIGNHow to Design a Kitchen Island
Size, seating height, all those appliance and storage options ... here's how to clear up the kitchen island confusion
Full Story
KITCHEN DESIGNA Cook’s 6 Tips for Buying Kitchen Appliances
An avid home chef answers tricky questions about choosing the right oven, stovetop, vent hood and more
Full Story
TASTEMAKERSPro Chefs Dish on Kitchens: Michael Symon Shares His Tastes
What does an Iron Chef go for in kitchen layout, appliances and lighting? Find out here
Full Story
KITCHEN DESIGNHow to Plan Your Kitchen's Layout
Get your kitchen in shape to fit your appliances, cooking needs and lifestyle with these resources for choosing a layout style
Full Story
KITCHEN LAYOUTSWays to Fall in Love With a One-Wall Kitchen
You can get more living space — without losing functionality — by grouping your appliances and cabinets on a single wall
Full Story
KITCHEN DESIGNWhite Appliances Find the Limelight
White is becoming a clear star across a broad range of kitchen styles and with all manner of appliances
Full Story
KITCHEN DESIGNHere's Help for Your Next Appliance Shopping Trip
It may be time to think about your appliances in a new way. These guides can help you set up your kitchen for how you like to cook
Full Story
KITCHEN DESIGN10 Elements of Today's State-of-the-Art Kitchens
New technology, smart kitchen layouts and the hottest new appliances will make you feel like a Top Chef
Full StoryMore Discussions













christina222_gw
young-gardenerOriginal Author
Related Professionals
Four Corners Kitchen & Bathroom Designers · Gainesville Kitchen & Bathroom Designers · New Castle Kitchen & Bathroom Designers · Lynn Haven Kitchen & Bathroom Remodelers · Southampton Kitchen & Bathroom Remodelers · Toledo Kitchen & Bathroom Remodelers · Vienna Kitchen & Bathroom Remodelers · Mountain Top Kitchen & Bathroom Remodelers · North New Hyde Park Cabinets & Cabinetry · Parsippany Cabinets & Cabinetry · Watauga Cabinets & Cabinetry · West Freehold Cabinets & Cabinetry · Edwards Tile and Stone Contractors · Lake Butler Design-Build Firms · Oak Hills Design-Build Firmsdebrak2008
young-gardenerOriginal Author
User
mgmum
young-gardenerOriginal Author
ssdarb
young-gardenerOriginal Author
sjhockeyfan325
rmtdoug
ssdarb
young-gardenerOriginal Author
ssdarb