Emergency help, please... (pics)
Margoria
9 years ago
Related Stories
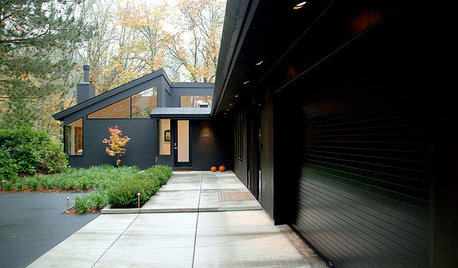
EXTERIORSHome Noir: Black Exteriors Emerge From the Shadows
People are darkening their doorsteps more and more around the U.S. — but is the trend a bright idea?
Full Story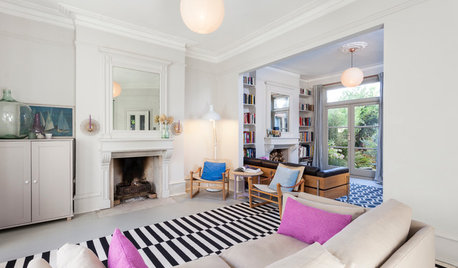
DECORATING GUIDESMy Houzz: Light Emerges in a Dark Victorian House
A designer freshens up her family’s period home by opening rooms to sunlight and decorating it in light, bright colors
Full Story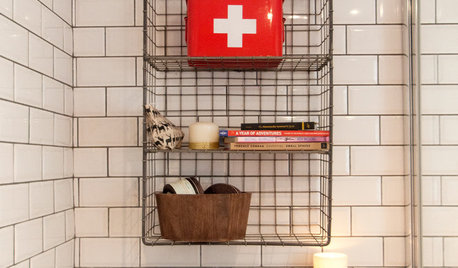
LIFEYour First-Aid, Emergency and Medical Supply Checklist
Don’t wait until you need them to stock your first-aid kit and emergency stash. Here’s what to get and where to keep it
Full Story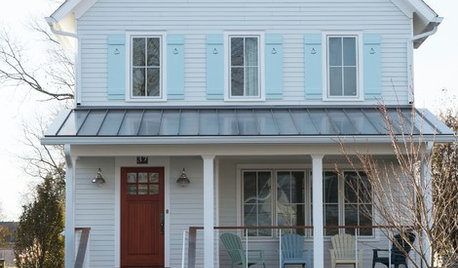
DISASTER PREP & RECOVERYHouzz Tour: Modern Farmhouse Emerges From Hurricane Sandy Devastation
A homeowner loses her cottage but gains a new energy-efficient, low-maintenance home
Full Story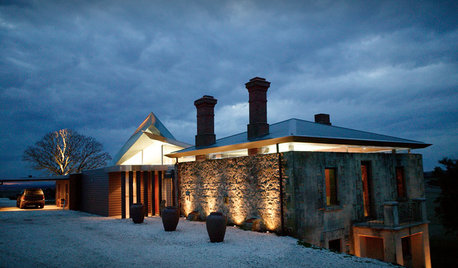
CONTEMPORARY HOMESHouzz Tour: Modern Retreat Emerges From a 19th-Century Ruin
A contemporary country home builds on the remains of an abandoned 1860s homestead
Full Story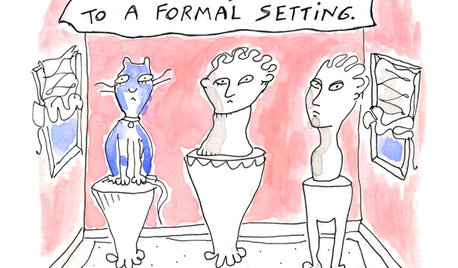
MOST POPULAR7 Ways Cats Help You Decorate
Furry felines add to our decor in so many ways. These just scratch the surface
Full Story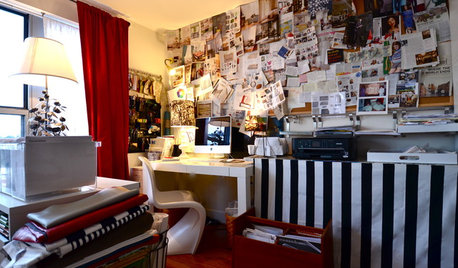
ORGANIZINGHelp for Whittling Down the Photo Pile
Consider these 6 points your personal pare-down assistant, making organizing your photo collection easier
Full Story
EXTERIORSHelp! What Color Should I Paint My House Exterior?
Real homeowners get real help in choosing paint palettes. Bonus: 3 tips for everyone on picking exterior colors
Full Story
SELLING YOUR HOUSE5 Savvy Fixes to Help Your Home Sell
Get the maximum return on your spruce-up dollars by putting your money in the areas buyers care most about
Full StoryMore Discussions







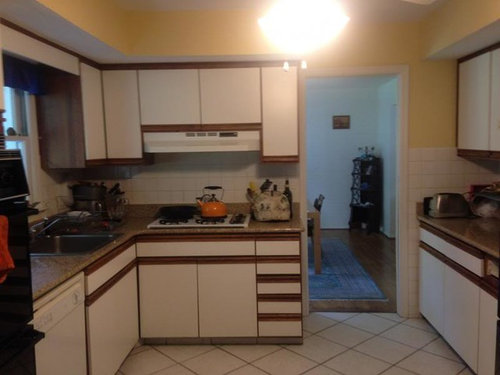
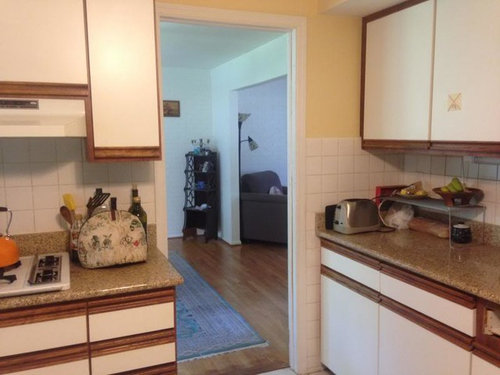
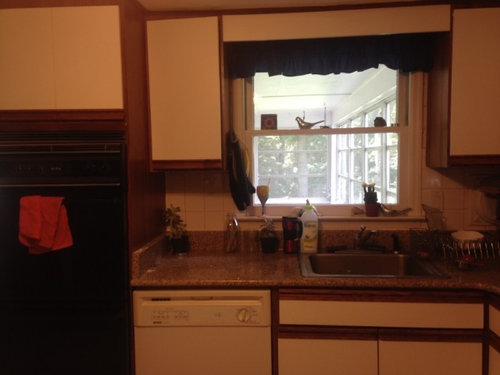

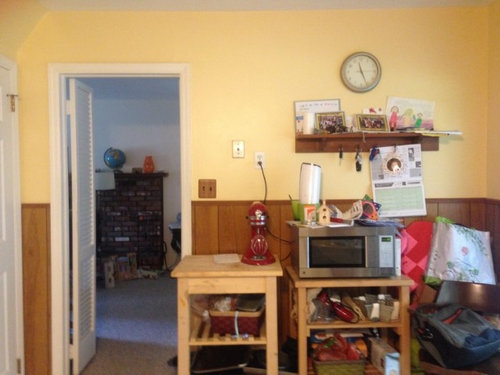






Kathy Rivera
peony4
Related Professionals
San Jacinto Kitchen & Bathroom Designers · South Farmingdale Kitchen & Bathroom Designers · Auburn Kitchen & Bathroom Remodelers · Centerville Kitchen & Bathroom Remodelers · Independence Kitchen & Bathroom Remodelers · York Kitchen & Bathroom Remodelers · Plant City Kitchen & Bathroom Remodelers · Wilmington Island Kitchen & Bathroom Remodelers · Ridgefield Park Kitchen & Bathroom Remodelers · Allentown Cabinets & Cabinetry · Brea Cabinets & Cabinetry · Key Biscayne Cabinets & Cabinetry · Charlottesville Tile and Stone Contractors · Lake Nona Tile and Stone Contractors · Roxbury Crossing Tile and Stone ContractorsFori
updating
a2gemini
MargoriaOriginal Author
robo (z6a)