Countertop spacing (again)
he8833
10 years ago
Related Stories
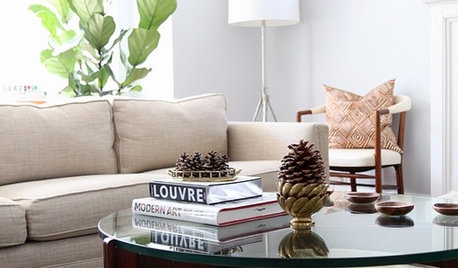
BUDGET DECORATING12 Ways to Make Your Home Feel New Again
Treat your furniture, walls, floors and countertops to some TLC, to give them a just-bought look for a fraction of the cost
Full Story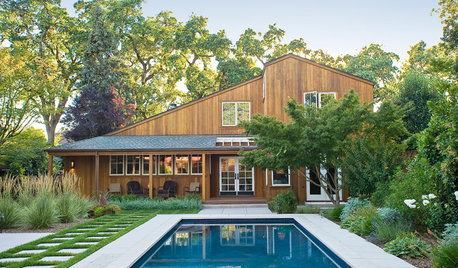
CONTEMPORARY HOMESHouzz Tour: A Wine Country Home, Reinvented Once Again
Ten years after its first renovation, a 4-bedroom Northern California house gets another redo — this time with timelessness in mind
Full Story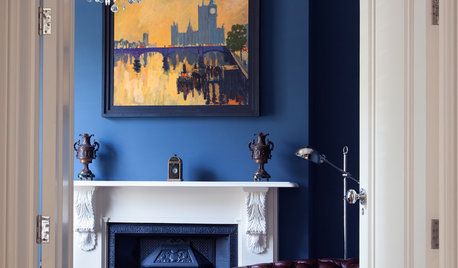
TRADITIONAL HOMESHouzz Tour: A Divided London Home Comes Together Again
A Victorian that had been converted into flats is restored to an elegant single-family home, with a new kitchen-dining area
Full Story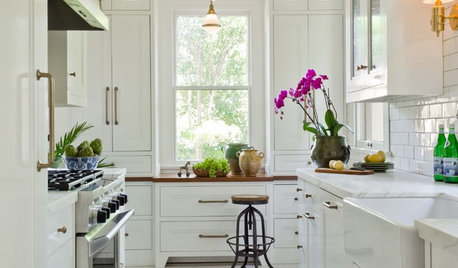
KITCHEN OF THE WEEKKitchen of the Week: What’s Old Is New Again in Texas
A fresh update brings back a 1920s kitchen’s original cottage style
Full Story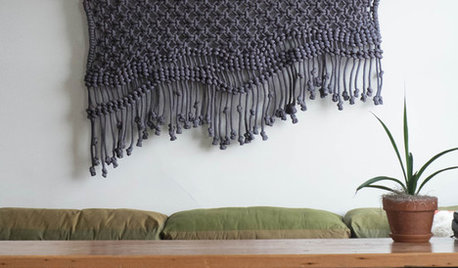
DECORATING GUIDESKnot Again! Macrame Is Back
It's happened. A craft that typified 1970s style (the owls, the spider plants!) is back, but better
Full Story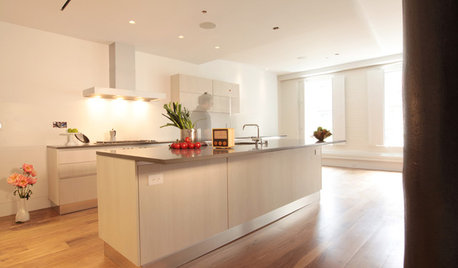
KITCHEN DESIGNHow to Become Friends With the Kitchen Again
Get ready for cooking season with music, cookbooks, light, herbs in the window sill and more
Full Story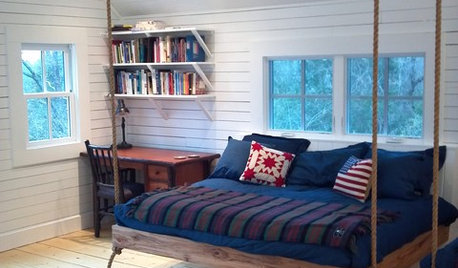
DECORATING GUIDESHemp, Hemp, Hooray! This Superplant May Be Legal Again in the USA
Hemp products are durable, sustainable, antibacterial and much more. Will the plant finally get the status it’s due in the States?
Full Story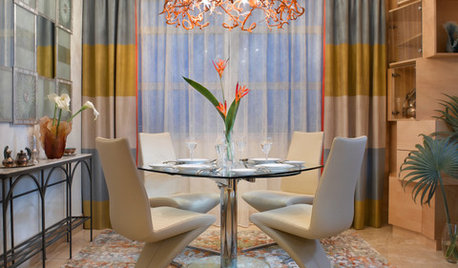
COLORSpring Forecast: Dare to Love Peach Again
8 Succulent Spaces Show How to Welcome Peach Back Home
Full Story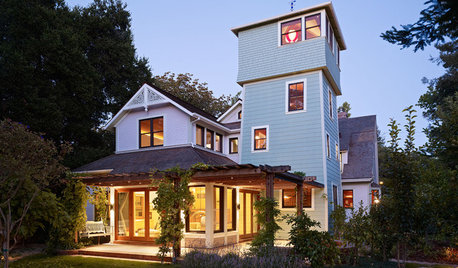
ARCHITECTUREWater Towers Rise Again — See Their New Shapes and Uses
Emptied of water, these structures are now being filled with furnishings to add living space and take advantage of the views
Full Story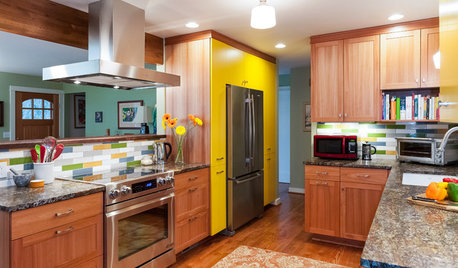
KITCHEN DESIGNThrowback Kitchen Gains Countertop Space, Color and Smart Storage
Pullout pantries, sustainable hardwood cabinets and all-new appliances turned this kitchen into a showpiece for a Portland couple
Full Story










live_wire_oak
he8833Original Author
Related Professionals
Knoxville Kitchen & Bathroom Designers · Lenexa Kitchen & Bathroom Designers · Ossining Kitchen & Bathroom Designers · Williamstown Kitchen & Bathroom Designers · Chester Kitchen & Bathroom Remodelers · Skokie Kitchen & Bathroom Remodelers · Bon Air Cabinets & Cabinetry · Brea Cabinets & Cabinetry · Graham Cabinets & Cabinetry · Lakeside Cabinets & Cabinetry · National City Cabinets & Cabinetry · New Castle Cabinets & Cabinetry · Santa Paula Tile and Stone Contractors · Boise Design-Build Firms · Oak Hills Design-Build FirmsKristen Hallock
sleevendog (5a NY 6aNYC NL CA)
angela12345