I’m trying this post again, now that I can post photos again thanks to Breezy’s tip. Our master bedroom does not have space for a walk-in closet. To make up for this, I want our reach-in closets to look as upscale as possible, as well as providing functional storage. Our bedroom has an 18’ long x 8’ high wall that had three 5’-8” wide reach-in closets with walls separating the 3 closets and 80” high doors, so it was hard to store anything on the top shelf. We had the GC demo the existing closets to get rid of the dividing walls and soffits. We plan to have doors that are almost 8’ tall to allow easy access to the top shelf.
Option 1: My original plan was to have our custom cabinet makers build a 4’ wide, floor-to-ceiling, center unit with drawers on the bottom and shelves behind doors on the top. (DH really likes to store a lot of his clothes folded on shelves.) On each side would be a 7’ wide regular reach-in closet with bifold doors and drywall interior. We would have long hanging clothes with a shelf above and shoe storage below in one closet, and double bar hanging space in the other closet. The center unit will have flat panel doors and drawers made of rift cut oak veneer stained grey. The bifold doors would be rift cut oak special ordered through a door company and stained by cabinet guys (cabinet guys are not used to building 1-3/8” thick doors). I am a bit nervous about coordinating the cabinet guys doing the center unit and our GC installing the bifold doors (cab guys won’t do it) and having it all fit together correctly.
Option 2: I really love the doors on our pantry cabinets with the tall narrow glass windows (picture below; we plan to add textured or frosted Solyx film to obscure the contents). Each pantry door is 19” wide. I recently had the crazy thought that something similar might look good in our bedroom. Instead of having two 7’ wide reach-in closets, we could have four 42” wide x 28” deep wardrobe cabinets with cabinet doors like on our pantry instead of bifold doors. Two units would be for long hanging and 2 would have double rods. The center unit would remain the same. Adding textured or frosted glass panels would break up the 18” wall of grey wood, which could be good or bad depending on your preference. We also planned on pocket doors with glass panels for the master bathroom, which faces the closet, so we could use the same film on all the glass doors to tie it all together. DH worries about the loss of storage space due to all the cabinet walls (6” total width with 8 ¾” cabinet sides). I know it will cost more, but not sure how much (I don’t want to ask for a quote until I get more opinions about whether it is even a good idea).
Option 3: Wardrobe cabinets like in option 2, but with solid grey oak doors, if you think cabinets are better than bifold doors but like the solid wall of grey wood instead of glass.
If you were a potential buyer, which would you prefer: Option 1 - regular reach in closets with bifold doors, Option 2 - narrower custom wardrobe cabinets with glass doors, or Option 3 - narrower custom wardrobe cabinets with solid doors.
Option 1 exterior sketch:
Option 2 interior sketch (there would be 2 of each of these configurations):
Pantry doors that Option 2 wardrobe doors would be modeled after, with frosted or textured glass, and each door 1-2" wider:
Cabinetry in color similar to this:
Modern Kitchen by New York Architects & Designers Chelsea Atelier Architect, PC
Option 2 doors would look similar to this, with frosted/textured glass instead of mirror:
Modern Closet by Del Mar Interior Designers & Decorators Suite 102
I want to use ROTS for shoe storage. They could attach to the cabinet walls in Option 2, or I could ask the cabinet guys to build a free-standing unit for inside the closet in Option 1.
Contemporary Closet by Oconomowoc Interior Designers & Decorators Robert J Erdmann Design, LLC
Modern Closet by Houston Closet & Home Storage Designers SpaceMan
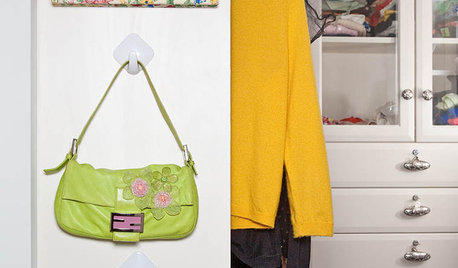
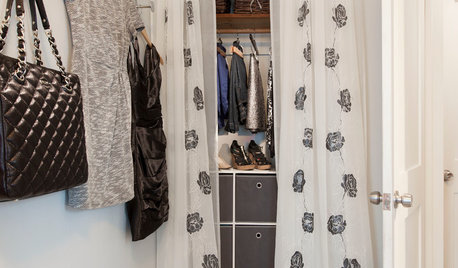
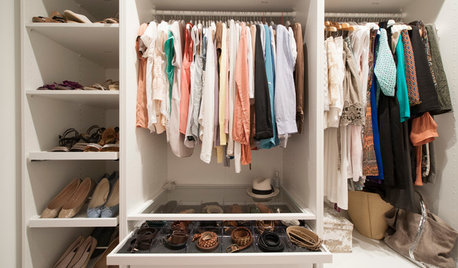

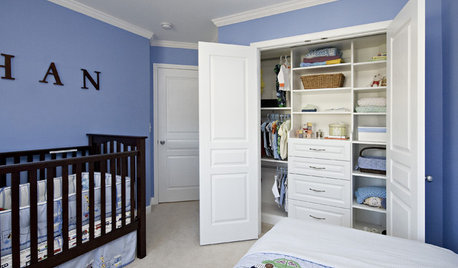

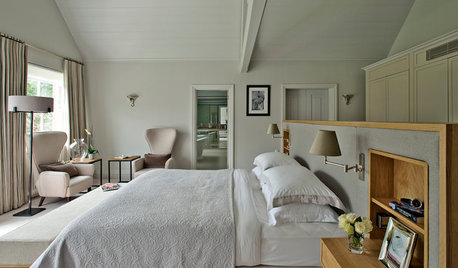
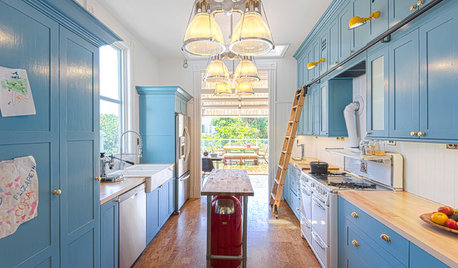
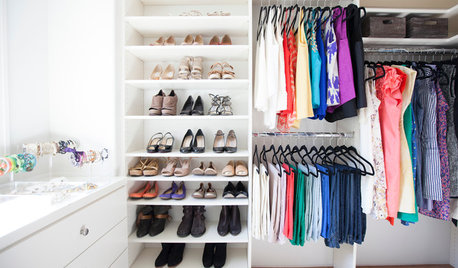
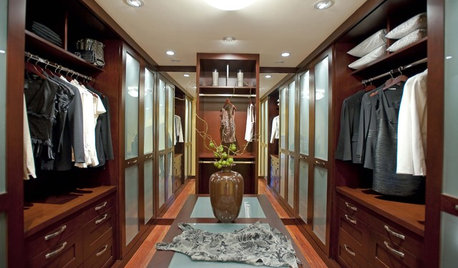






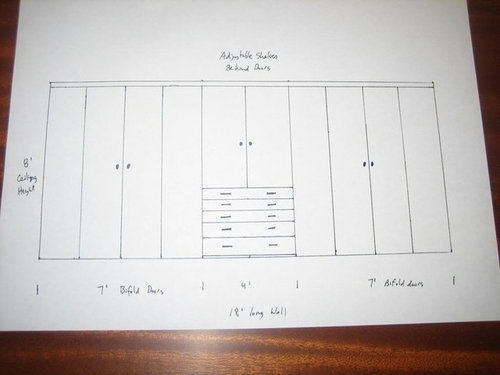
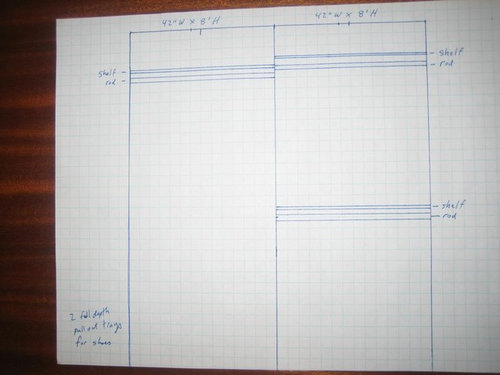
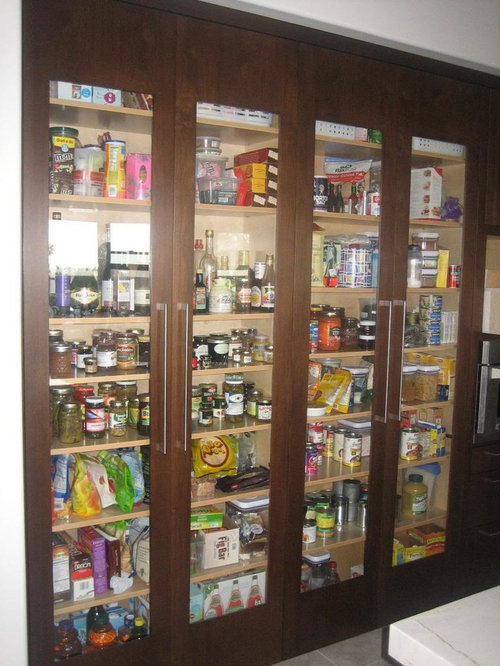
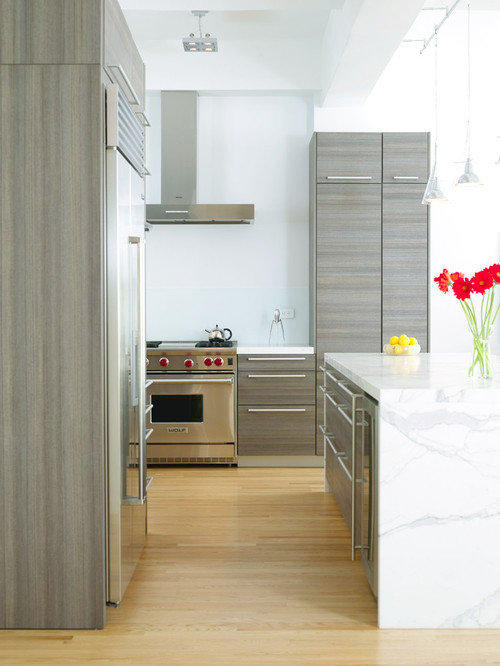

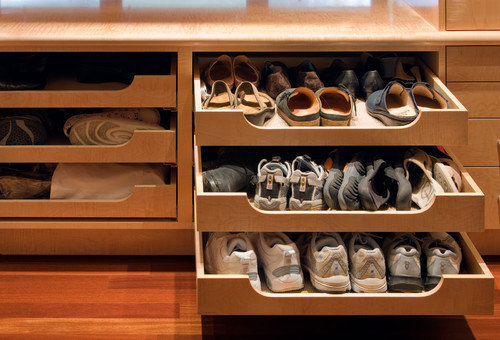
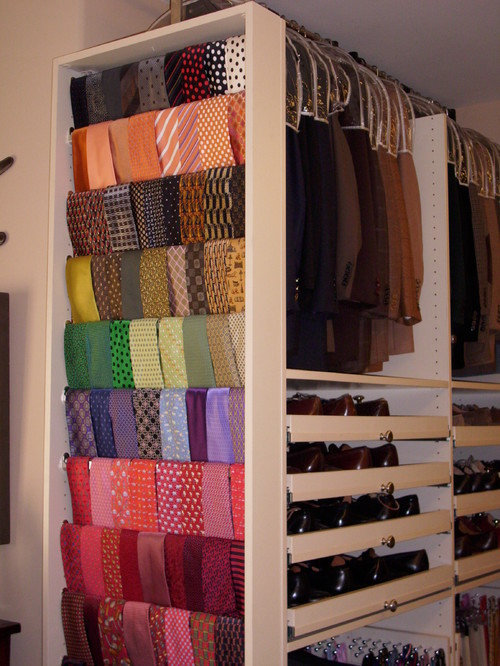




5yearslater
5yearslater
Related Professionals
Hillsboro Kitchen & Bathroom Designers · Lockport Kitchen & Bathroom Designers · Palmetto Estates Kitchen & Bathroom Designers · Pike Creek Valley Kitchen & Bathroom Designers · Plymouth Kitchen & Bathroom Designers · West Virginia Kitchen & Bathroom Designers · North Druid Hills Kitchen & Bathroom Remodelers · Los Alamitos Kitchen & Bathroom Remodelers · Wilson Kitchen & Bathroom Remodelers · York Kitchen & Bathroom Remodelers · Drexel Hill Cabinets & Cabinetry · Murray Cabinets & Cabinetry · Chattanooga Tile and Stone Contractors · Hermiston Tile and Stone Contractors · Mill Valley Tile and Stone ContractorskaysdOriginal Author
5yearslater