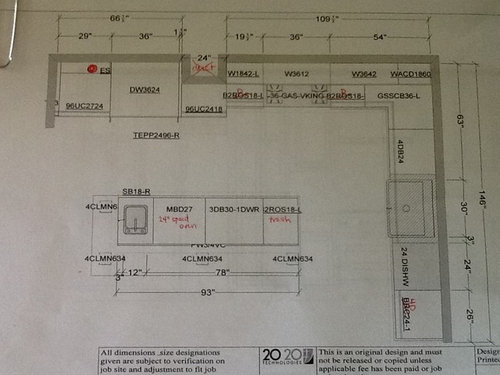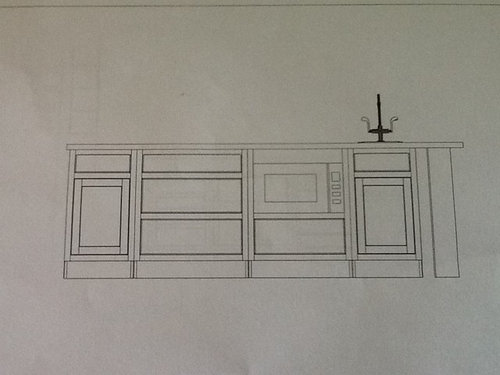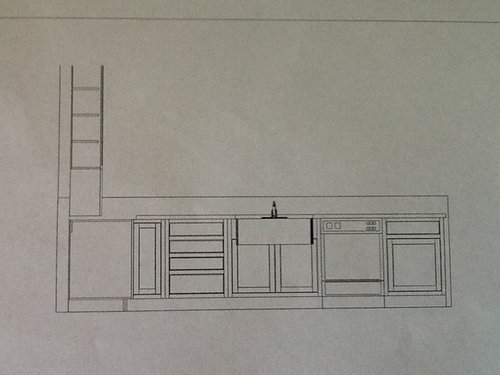please, help me with finalizing layout...please??
home4all6
10 years ago
Related Stories

BATHROOM DESIGNUpload of the Day: A Mini Fridge in the Master Bathroom? Yes, Please!
Talk about convenience. Better yet, get it yourself after being inspired by this Texas bath
Full Story
HOME OFFICESQuiet, Please! How to Cut Noise Pollution at Home
Leaf blowers, trucks or noisy neighbors driving you berserk? These sound-reduction strategies can help you hush things up
Full Story
SUMMER GARDENINGHouzz Call: Please Show Us Your Summer Garden!
Share pictures of your home and yard this summer — we’d love to feature them in an upcoming story
Full Story
DECORATING GUIDES10 Bedroom Design Ideas to Please Him and Her
Blend colors and styles to create a harmonious sanctuary for two, using these examples and tips
Full Story
LIVING ROOMSCurtains, Please: See Our Contest Winner's Finished Dream Living Room
Check out the gorgeously designed and furnished new space now that the paint is dry and all the pieces are in place
Full Story
GARDENING GUIDESGreat Design Plant: Snowberry Pleases Year-Round
Bright spring foliage, pretty summer flowers, white berries in winter ... Symphoricarpos albus is a sight to behold in every season
Full Story
EDIBLE GARDENSAn Edible Cottage Garden With a Pleasing Symmetry
The owners of this cottage garden in Australia grow vegetables, herbs and fruit to delight their family and friends
Full Story
GARDENING GUIDESGreat Design Plant: Silphium Perfoliatum Pleases Wildlife
Cup plant provides structure, cover, food and water to help attract and sustain wildlife in the eastern North American garden
Full Story
GARDENING GUIDESGreat Design Plant: Ceanothus Pleases With Nectar and Fragrant Blooms
West Coast natives: The blue flowers of drought-tolerant ceanothus draw the eye and help support local wildlife too
Full StoryMore Discussions














lavender_lass
Madeline616
Related Professionals
Buffalo Kitchen & Bathroom Designers · Everett Kitchen & Bathroom Designers · Martinsburg Kitchen & Bathroom Designers · Mount Prospect Kitchen & Bathroom Designers · Southampton Kitchen & Bathroom Designers · Vineyard Kitchen & Bathroom Designers · Wesley Chapel Kitchen & Bathroom Designers · Newberg Kitchen & Bathroom Remodelers · Pasadena Kitchen & Bathroom Remodelers · Lawndale Kitchen & Bathroom Remodelers · Forest Hills Cabinets & Cabinetry · Jeffersontown Cabinets & Cabinetry · Elmwood Park Tile and Stone Contractors · Farragut Tile and Stone Contractors · Green Valley Tile and Stone Contractorsmama goose_gw zn6OH
mama goose_gw zn6OH
home4all6Original Author
deedles
home4all6Original Author
liriodendron
deedles
melissat99
home4all6Original Author
liriodendron