How deep should a proper appliance garage be?
eleeny
14 years ago
Featured Answer
Sort by:Oldest
Comments (13)
armomto3boys
14 years agogranite-girl
14 years agoRelated Professionals
Arcadia Kitchen & Bathroom Designers · Bethpage Kitchen & Bathroom Designers · La Verne Kitchen & Bathroom Designers · South Farmingdale Kitchen & Bathroom Designers · Cloverly Kitchen & Bathroom Remodelers · Pueblo Kitchen & Bathroom Remodelers · Rochester Kitchen & Bathroom Remodelers · Santa Fe Kitchen & Bathroom Remodelers · Spanish Springs Kitchen & Bathroom Remodelers · Sun Valley Kitchen & Bathroom Remodelers · Tuckahoe Kitchen & Bathroom Remodelers · Berkeley Heights Cabinets & Cabinetry · Mount Prospect Cabinets & Cabinetry · Potomac Cabinets & Cabinetry · Prior Lake Cabinets & Cabinetryannab6
14 years agoarmomto3boys
14 years agolascatx
14 years agobiochem101
14 years agoflseadog
14 years agolowspark
14 years agopeggross1
14 years agoannab6
14 years agopeggross1
14 years agomsgreatdeals
14 years ago
Related Stories

KITCHEN DESIGNA Cook’s 6 Tips for Buying Kitchen Appliances
An avid home chef answers tricky questions about choosing the right oven, stovetop, vent hood and more
Full Story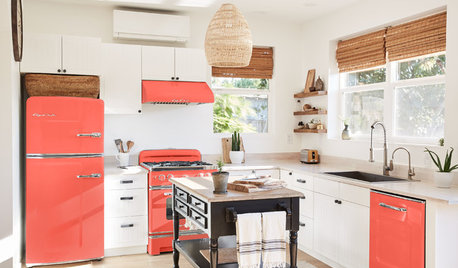
KITCHEN DESIGNAre Colorful Kitchen Appliances the Next Big Trend?
Move over, black, white and stainless steel — appliances in a variety of bright colors are starting to sizzle
Full Story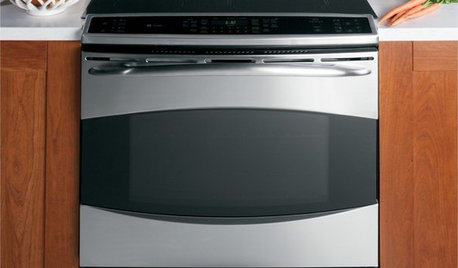
KITCHEN DESIGNHow to Choose Kitchen Appliances for Universal Design
Accessibility and safety features for kitchen appliances let everyone in on the cooking fun
Full Story
HOUSEKEEPING7-Day Plan: Get a Spotless, Beautifully Organized Garage
Stop fearing that dirty dumping ground and start using it as the streamlined garage you’ve been wanting
Full Story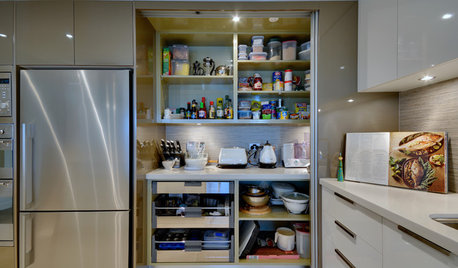
KITCHEN STORAGEMove Over, Soup Cans — the Kitchen Appliances Are Here
Design a pantry with room for mixers, coffeemakers and more, for less countertop clutter and handy access
Full Story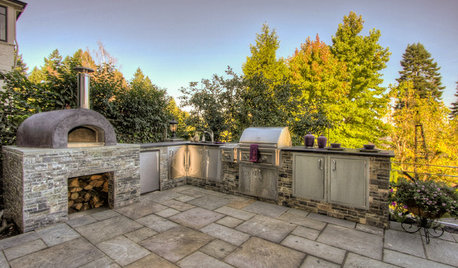
MORE ROOMS2012 Trends: New Appliances for Every Living Space
There's a new convenience for every room in — and out — of the house
Full Story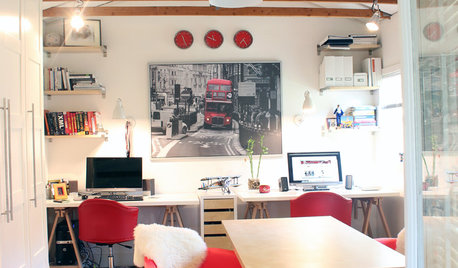
GARAGES6 Great Garage Conversions Dreamed Up by Houzzers
Pull inspiration from these creative garage makeovers, whether you've got work or happy hour in mind
Full Story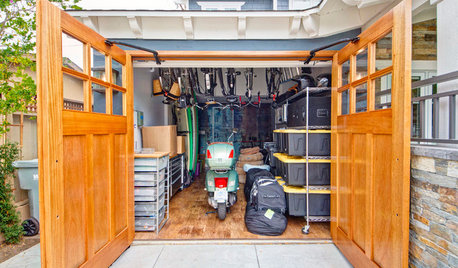
GARAGESHouzz Call: How Do You Put Your Garage to Work for Your Home?
Cars, storage, crafts, relaxing ... all of the above? Upload a photo of your garage and tell us how it performs as a workhorse
Full Story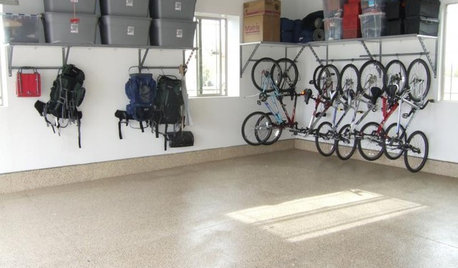
MOST POPULARGarage Cleaning Tips for the Overwhelmed
Don’t let this catch-all space get the better of you. These baby steps can get you started
Full Story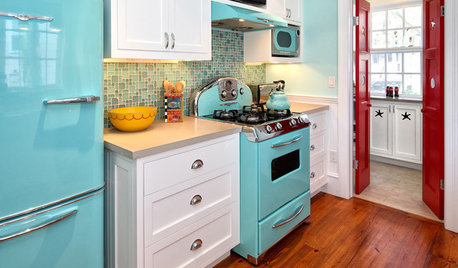
12 Eye-Candy Appliances That Enchant With Color
Move over, stainless. These rainbow-colored confections are bringing a delicious, unexpected note to kitchens and laundry rooms
Full StoryMore Discussions







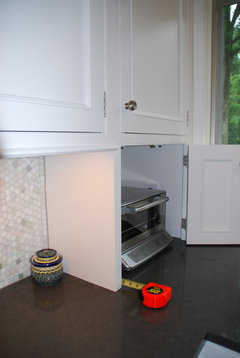
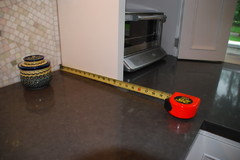
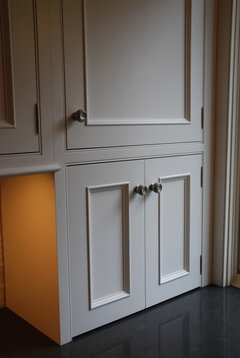
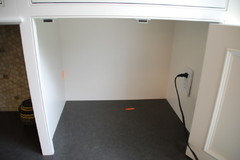
companye74