Silgranit Super Single, placement of...
brightm
9 years ago
Related Stories

KITCHEN DESIGNA Single-Wall Kitchen May Be the Single Best Choice
Are your kitchen walls just getting in the way? See how these one-wall kitchens boost efficiency, share light and look amazing
Full Story
DECORATING GUIDESHow to Work With Awkward Windows
Use smart furniture placement and window coverings to balance that problem pane, and no one will be the wiser
Full Story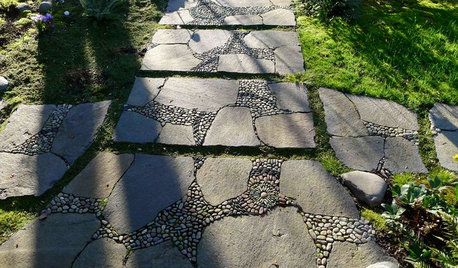
LANDSCAPE DESIGNHow to Design Garden Paths That Bring a Landscape to Life
We guide you through material and placement choices that will take your pathways from ordinary to extraordinary
Full Story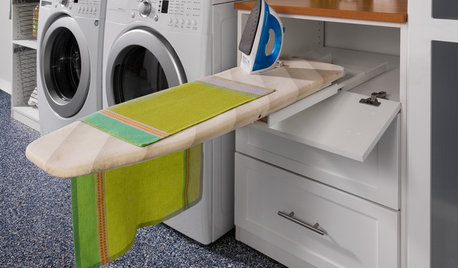
LAUNDRY ROOMS8 Ways to Make the Most of Your Laundry Room
These super-practical laundry room additions can help lighten your load
Full Story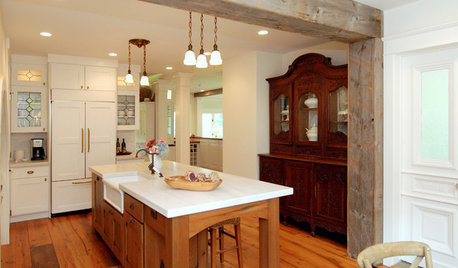
KITCHEN DESIGNKitchen Solution: The Main Sink in the Island
Putting the Sink in the Island Creates a Super-Efficient Work Area — and Keeps the Cook Centerstage
Full Story
MORE ROOMSCould Your Living Room Be Better Without a Sofa?
12 ways to turn couch space into seating that's much more inviting
Full Story
LIGHTING5 Questions to Ask for the Best Room Lighting
Get your overhead, task and accent lighting right for decorative beauty, less eyestrain and a focus exactly where you want
Full Story
LIFEEdit Your Photo Collection and Display It Best — a Designer's Advice
Learn why formal shots may make better album fodder, unexpected display spaces are sometimes spot-on and much more
Full Story





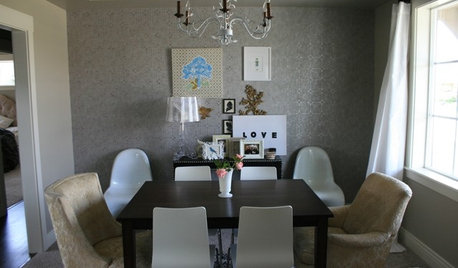
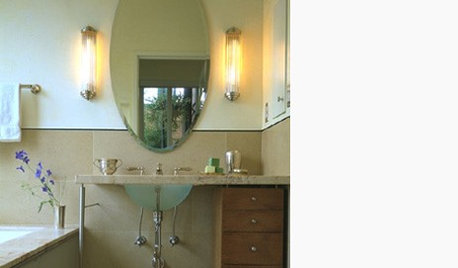




PhoneLady
christina222_gw
Related Professionals
Georgetown Kitchen & Bathroom Designers · Queen Creek Kitchen & Bathroom Designers · Saint Peters Kitchen & Bathroom Designers · Auburn Kitchen & Bathroom Remodelers · South Barrington Kitchen & Bathroom Remodelers · West Palm Beach Kitchen & Bathroom Remodelers · Aspen Hill Cabinets & Cabinetry · Indian Creek Cabinets & Cabinetry · Potomac Cabinets & Cabinetry · Riverbank Cabinets & Cabinetry · White Center Cabinets & Cabinetry · Ardmore Tile and Stone Contractors · Santa Paula Tile and Stone Contractors · Gardere Design-Build Firms · Palos Verdes Estates Design-Build FirmsJoseph Corlett, LLC
illinigirl
breezygirl
ricksrb4