Bar pull placement on cabinet doors
Scott A
9 years ago
Featured Answer
Sort by:Oldest
Comments (30)
Scott A
9 years agoRelated Professionals
Arcadia Kitchen & Bathroom Designers · Newington Kitchen & Bathroom Designers · Wentzville Kitchen & Bathroom Designers · Wesley Chapel Kitchen & Bathroom Designers · Grain Valley Kitchen & Bathroom Remodelers · Artondale Kitchen & Bathroom Remodelers · Buffalo Grove Kitchen & Bathroom Remodelers · Glen Allen Kitchen & Bathroom Remodelers · Green Bay Kitchen & Bathroom Remodelers · Plymouth Cabinets & Cabinetry · Rowland Heights Cabinets & Cabinetry · Universal City Cabinets & Cabinetry · Vermillion Cabinets & Cabinetry · Wells Branch Cabinets & Cabinetry · Shady Hills Design-Build Firmsbreezygirl
9 years agoJoseph Corlett, LLC
9 years agoScott A
9 years agobreezygirl
9 years agoScott A
9 years agobreezygirl
9 years agoScott A
9 years agoannkh_nd
9 years agochristina222_gw
9 years agoScott A
9 years agobreezygirl
9 years agoScott A
9 years agobreezygirl
9 years agodcward89
9 years agobrightm
9 years agobadgergal
9 years agobrightm
9 years agobreezygirl
9 years agoScott A
9 years agobreezygirl
9 years agoScott A
9 years agoScott A
9 years agobreezygirl
9 years agobrightm
9 years agosusanlynn2012
9 years agojaynes123_gw
9 years agobreezygirl
9 years agosusanlynn2012
9 years ago
Related Stories

KITCHEN STORAGEPantry Placement: How to Find the Sweet Spot for Food Storage
Maybe it's a walk-in. Maybe it's cabinets flanking the fridge. We help you figure out the best kitchen pantry type and location for you
Full Story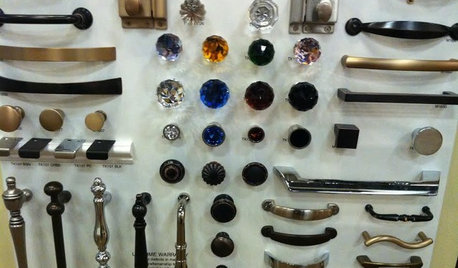
KITCHEN DESIGNGet a Grip on Kitchen Cabinets With the Right Knobs and Pulls
Here's how to pair the right style, type and finish of cabinet hardware with your kitchen style
Full Story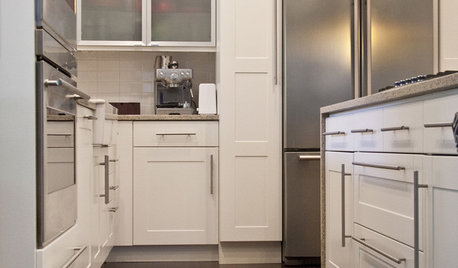
The Draw of Bar Pulls
Forget bulbous knobs and gawky gewgaws. Bar pulls draw your modern cabinet and drawer storage away from the straight and narrow
Full Story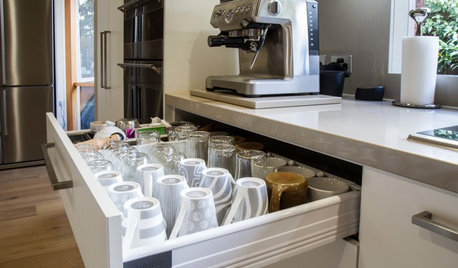
KITCHEN STORAGEPulling Power: Clever Drawer Tactics for a Kitchen
It’s not how many drawers you have in your kitchen; it’s how they work for you
Full Story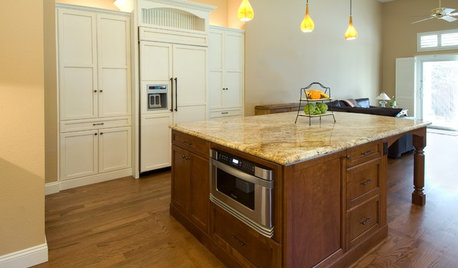
KITCHEN DESIGNDiscover the Pull of Microwave Drawers
More accessible, less noticeable and highly space efficient, microwave drawers are a welcome newcomer in kitchen appliances
Full Story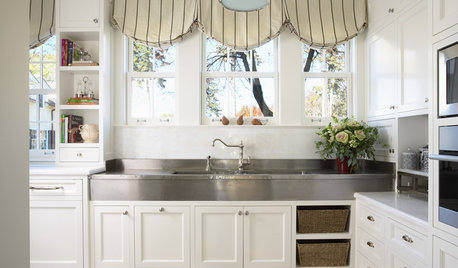
KITCHEN DESIGN8 Top Hardware Styles for Shaker Kitchen Cabinets
Simple Shaker style opens itself to a wide range of knobs and pulls. See which is right for your own kitchen
Full Story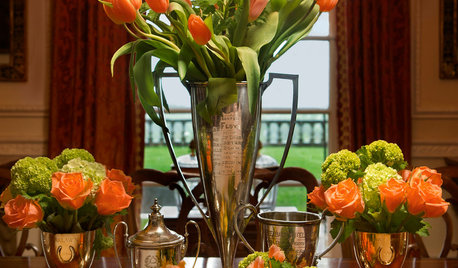
DECORATING GUIDESEntertaining: Hosts Pull Out the Stops for Kentucky Derby Parties
Walk through the lavishly appointed Malvern House as designer Lee W. Robinson shares tips for gatherings that go the distance
Full Story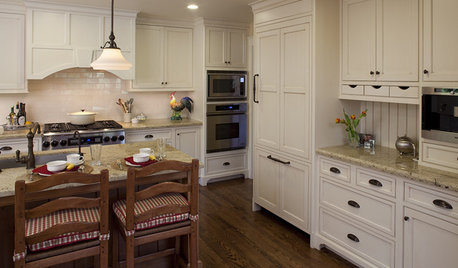
KITCHEN DESIGN9 Molding Types to Raise the Bar on Your Kitchen Cabinetry
Customize your kitchen cabinets the affordable way with crown, edge or other kinds of molding
Full Story
KITCHEN CABINETS9 Ways to Configure Your Cabinets for Comfort
Make your kitchen cabinets a joy to use with these ideas for depth, height and door style — or no door at all
Full Story
KITCHEN DESIGNTop 9 Hardware Styles for Flat-Panel Kitchen Cabinets
Accentuate this simple cabinet style to best advantage in a modern or contemporary kitchen with the right pulls or latches
Full StoryMore Discussions






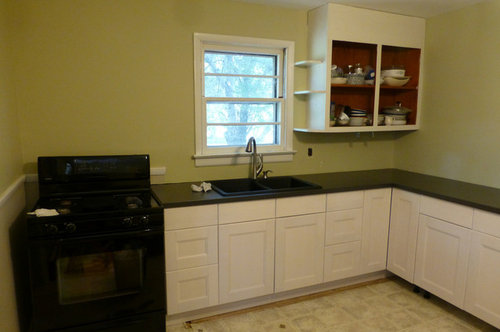
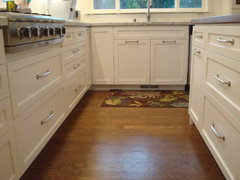



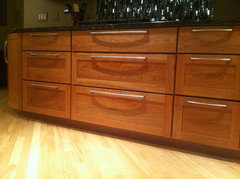




dcward89