Critique my kitchen layout
bitmaster20
9 years ago
Related Stories

KITCHEN DESIGNKitchen Layouts: A Vote for the Good Old Galley
Less popular now, the galley kitchen is still a great layout for cooking
Full Story
KITCHEN DESIGNDetermine the Right Appliance Layout for Your Kitchen
Kitchen work triangle got you running around in circles? Boiling over about where to put the range? This guide is for you
Full Story
KITCHEN DESIGNKitchen Layouts: Island or a Peninsula?
Attached to one wall, a peninsula is a great option for smaller kitchens
Full Story
KITCHEN DESIGNKitchen Layouts: Ideas for U-Shaped Kitchens
U-shaped kitchens are great for cooks and guests. Is this one for you?
Full Story
KITCHEN DESIGNKitchen of the Week: Barn Wood and a Better Layout in an 1800s Georgian
A detailed renovation creates a rustic and warm Pennsylvania kitchen with personality and great flow
Full Story
KITCHEN LAYOUTSThe Pros and Cons of 3 Popular Kitchen Layouts
U-shaped, L-shaped or galley? Find out which is best for you and why
Full Story
KITCHEN DESIGNKitchen of the Week: More Light, Better Layout for a Canadian Victorian
Stripped to the studs, this Toronto kitchen is now brighter and more functional, with a gorgeous wide-open view
Full Story
KITCHEN OF THE WEEKKitchen of the Week: An Awkward Layout Makes Way for Modern Living
An improved plan and a fresh new look update this family kitchen for daily life and entertaining
Full Story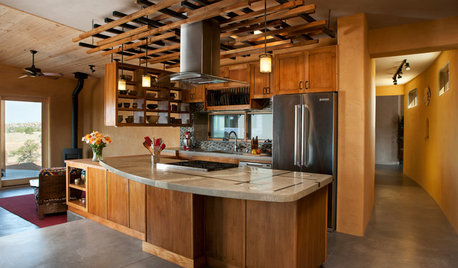
KITCHEN DESIGNKitchen of the Week: Artful and Ecofriendly in New Mexico
Thoughtful material choices, a smart layout and an artistic ceiling treatment lend this kitchen subtle Southwestern style
Full Story
KITCHEN OF THE WEEKKitchen of the Week: A Minty Green Blast of Nostalgia
This remodeled kitchen in Chicago gets a retro look and a new layout, appliances and cabinets
Full StoryMore Discussions







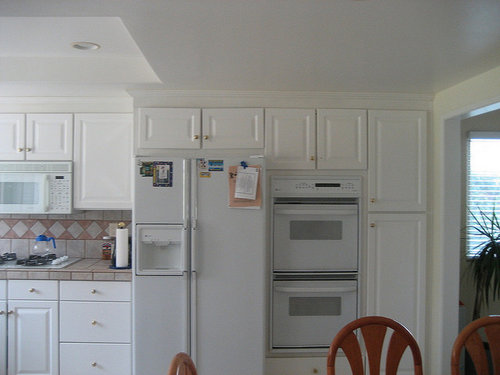
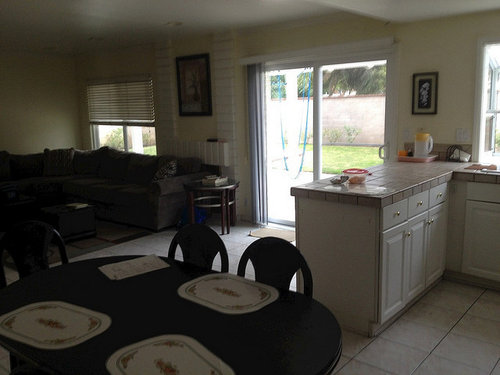

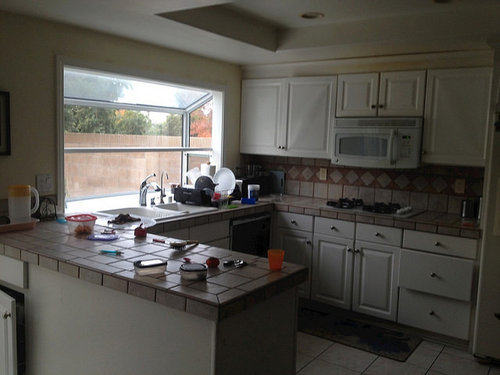

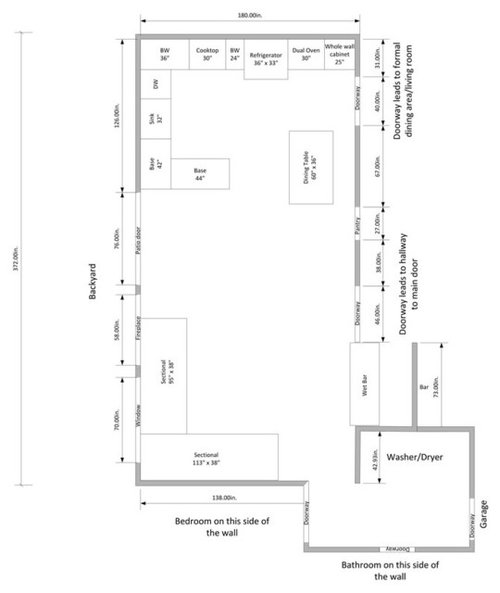

bitmaster20Original Author
Swentastic Swenson
Related Professionals
Riviera Beach Kitchen & Bathroom Designers · Soledad Kitchen & Bathroom Designers · St. Louis Kitchen & Bathroom Designers · Covington Kitchen & Bathroom Designers · Adelphi Kitchen & Bathroom Remodelers · Glade Hill Kitchen & Bathroom Remodelers · 93927 Kitchen & Bathroom Remodelers · Chandler Kitchen & Bathroom Remodelers · Crestline Kitchen & Bathroom Remodelers · Dearborn Kitchen & Bathroom Remodelers · Hunters Creek Kitchen & Bathroom Remodelers · Omaha Kitchen & Bathroom Remodelers · San Juan Capistrano Kitchen & Bathroom Remodelers · North Chicago Kitchen & Bathroom Remodelers · Boise Design-Build FirmsSwentastic Swenson
jennifer132
bpath
ControlfreakECS
debrak2008
Karenseb
cam349
lavender_lass
bitmaster20Original Author
bitmaster20Original Author
bitmaster20Original Author
bitmaster20Original Author
bitmaster20Original Author
bitmaster20Original Author
autumn.4
debrak2008
jennifer132
cam349
bitmaster20Original Author