95% Finished - Cherry cabs, light granite, sunroom...
meg_ma
13 years ago
Related Stories
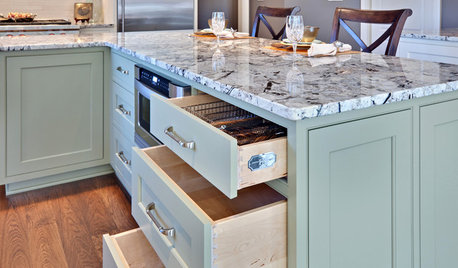
KITCHEN DESIGNWhat Goes With Granite Counters?
Coordinate your kitchen finishes beautifully by choosing colors that complement granite’s natural tones
Full Story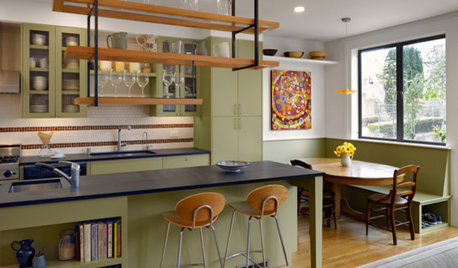
KITCHEN DESIGNAlternatives to Granite Countertops, Part III
9 more reasons to rethink the granite kitchen counter
Full Story
PETS5 Finishes Pets and Kids Can’t Destroy — and 5 to Avoid
Save your sanity and your decorating budget by choosing materials and surfaces that can stand up to abuse
Full Story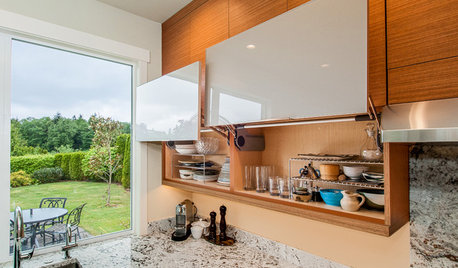
KITCHEN OF THE WEEKKitchen of the Week: Storage and Style Galore
White granite counters add modern style, while things like hidden drawers for pan lids create smart storage
Full Story
KITCHEN CABINETSKitchen Cabinet Color: Should You Paint or Stain?
Learn about durability, looks, cost and more for wooden cabinet finishes to make the right choice for your kitchen
Full Story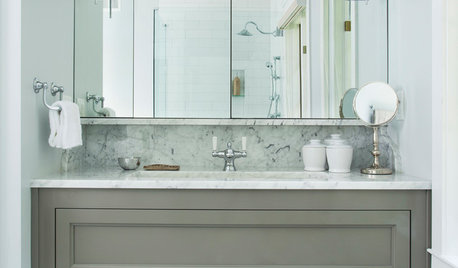
BATHROOM DESIGN4 Secrets to a Luxurious Bathroom Look
Give your bathroom a finished feel with a few splurges and budget-stretching moves
Full Story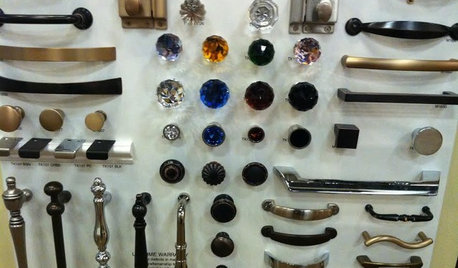
KITCHEN DESIGNGet a Grip on Kitchen Cabinets With the Right Knobs and Pulls
Here's how to pair the right style, type and finish of cabinet hardware with your kitchen style
Full Story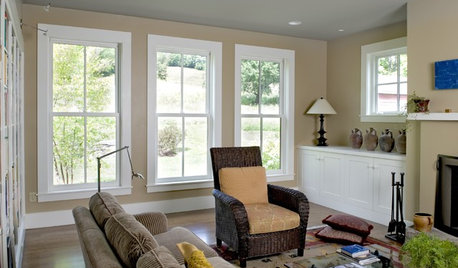
LIGHTINGSo You Bought a Cave: 7 Ways to Open Your Home to Light
Make the most of the natural light your house does have — and learn to appreciate some shadows, too
Full Story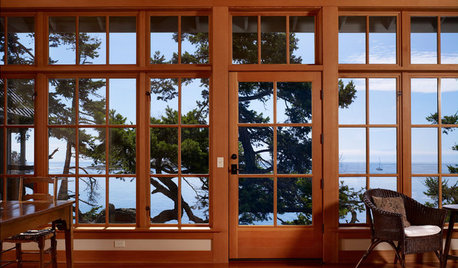
LIGHTINGHouse Hunting? Look Carefully at the Light
Consider windows, skylights and the sun in any potential home, lest you end up facing down the dark
Full Story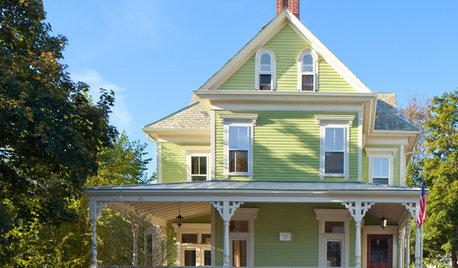
TRADITIONAL HOMESHouzz Tour: Redo Shines Light on 19th-Century Newport Beauty
The renovated Rhode Island home boasts gorgeous woodwork, an appealing wraparound porch and a newly spacious kitchen
Full StoryMore Discussions






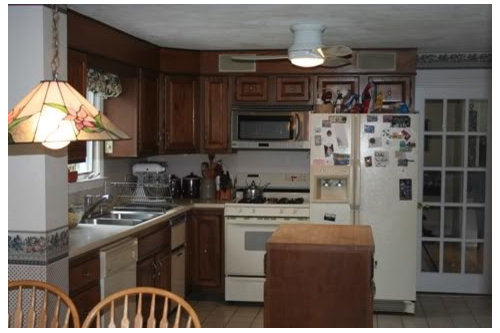


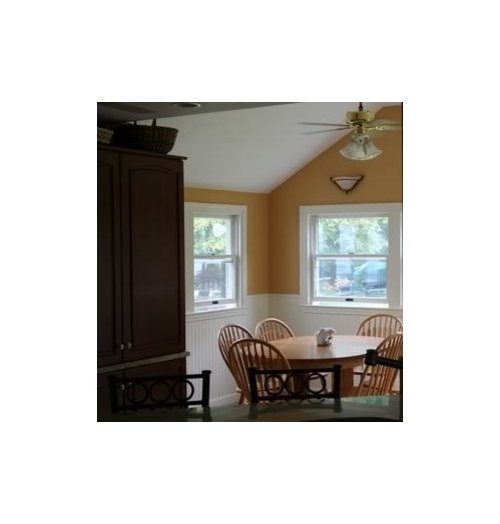
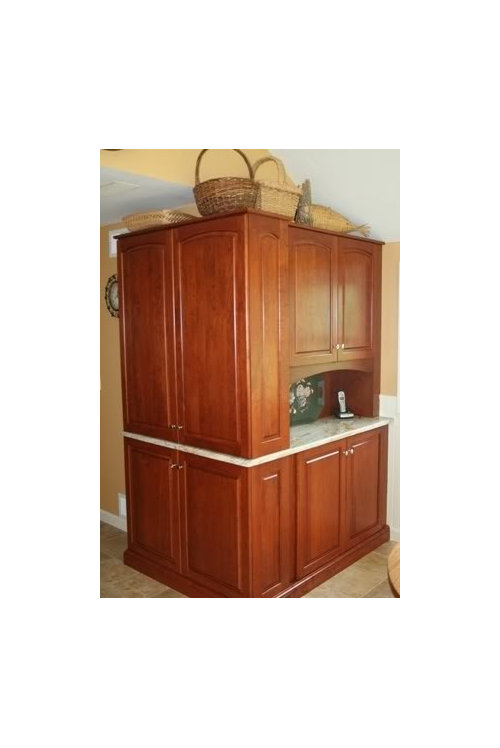
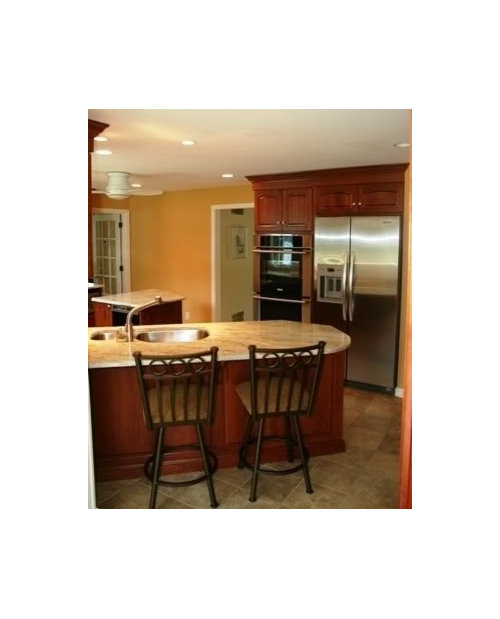


donnakay2009
rhome410
Related Professionals
Montebello Kitchen & Bathroom Designers · Piedmont Kitchen & Bathroom Designers · Fort Washington Kitchen & Bathroom Remodelers · Port Arthur Kitchen & Bathroom Remodelers · Sicklerville Kitchen & Bathroom Remodelers · Sun Valley Kitchen & Bathroom Remodelers · West Palm Beach Kitchen & Bathroom Remodelers · Burr Ridge Cabinets & Cabinetry · Bonita Cabinets & Cabinetry · Lakeside Cabinets & Cabinetry · Liberty Township Cabinets & Cabinetry · Rancho Cordova Tile and Stone Contractors · Redondo Beach Tile and Stone Contractors · Spartanburg Tile and Stone Contractors · Glassmanor Design-Build Firmschris45ny
bethohio3
formerlyflorantha
nishka
meg_maOriginal Author
lala girl
steelerfan_2010
eastbaymom
meg_maOriginal Author
peytonroad
marybeth1
meg_maOriginal Author
crazyhouse6
vampiressrn
sochi
malhgold
beekeeperswife
elizpiz