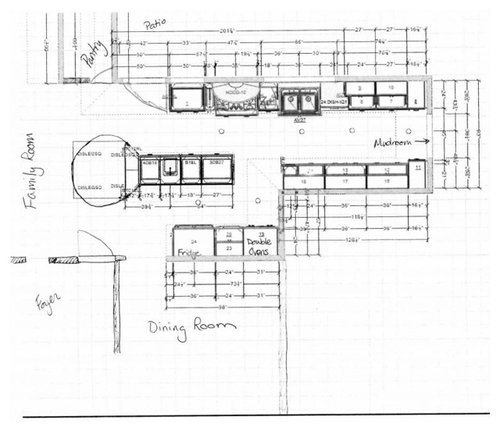Please review my layout
lmsscs
10 years ago
Related Stories

ARCHITECTUREThink Like an Architect: How to Pass a Design Review
Up the chances a review board will approve your design with these time-tested strategies from an architect
Full Story
PRODUCT PICKSGuest Picks: 21 Rave-Review Bookcases
Flip through this roundup of stylish shelves to find just the right book, toy and knickknack storage and display for you
Full Story
BATHROOM DESIGNUpload of the Day: A Mini Fridge in the Master Bathroom? Yes, Please!
Talk about convenience. Better yet, get it yourself after being inspired by this Texas bath
Full Story
LIVING ROOMS8 Living Room Layouts for All Tastes
Go formal or as playful as you please. One of these furniture layouts for the living room is sure to suit your style
Full Story
HOUZZ TOURSHouzz Tour: A New Layout Opens an Art-Filled Ranch House
Extensive renovations give a closed-off Texas home pleasing flow, higher ceilings and new sources of natural light
Full Story
KITCHEN LAYOUTSThe Pros and Cons of 3 Popular Kitchen Layouts
U-shaped, L-shaped or galley? Find out which is best for you and why
Full Story
DECORATING GUIDESHow to Plan a Living Room Layout
Pathways too small? TV too big? With this pro arrangement advice, you can create a living room to enjoy happily ever after
Full Story
KITCHEN DESIGNKitchen Layouts: A Vote for the Good Old Galley
Less popular now, the galley kitchen is still a great layout for cooking
Full Story
KITCHEN DESIGNKitchen Layouts: Ideas for U-Shaped Kitchens
U-shaped kitchens are great for cooks and guests. Is this one for you?
Full StorySponsored
Columbus Area's Luxury Design Build Firm | 17x Best of Houzz Winner!
More Discussions













Buehl
seattlecraftsman
Related Professionals
Portland Kitchen & Bathroom Designers · Ramsey Kitchen & Bathroom Designers · Glen Carbon Kitchen & Bathroom Remodelers · Mooresville Kitchen & Bathroom Remodelers · Panama City Kitchen & Bathroom Remodelers · Tempe Kitchen & Bathroom Remodelers · Westchester Kitchen & Bathroom Remodelers · York Kitchen & Bathroom Remodelers · Black Forest Cabinets & Cabinetry · Crestview Cabinets & Cabinetry · Eureka Cabinets & Cabinetry · Homer Glen Cabinets & Cabinetry · Red Bank Cabinets & Cabinetry · Wyomissing Tile and Stone Contractors · Palos Verdes Estates Design-Build FirmslmsscsOriginal Author
lmsscsOriginal Author
tracie.erin
lmsscsOriginal Author
Valerie Noronha
lmsscsOriginal Author
tracie.erin
tracie.erin
herbflavor
lmsscsOriginal Author