Finally my kitchen post
Tim
11 years ago
Related Stories
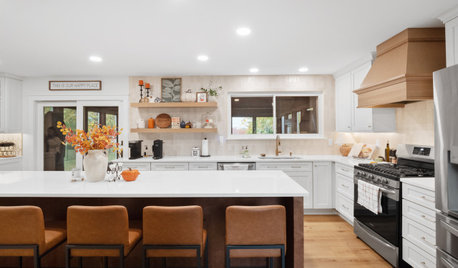
HOLIDAYSYour Post-Thanksgiving Game Plan
Once you’ve recovered from the big day, take these steps to make welcoming the next round of holiday guests easier
Full Story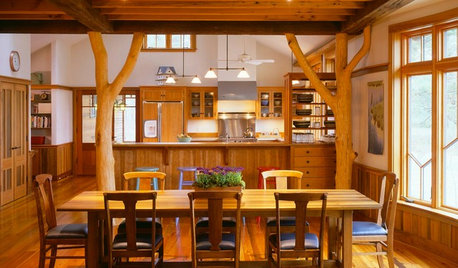
KITCHEN DESIGNOpening the Kitchen? Make the Most of That Support Post
Use a post to add architectural interest, create a focal point or just give your open kitchen some structure
Full Story
KITCHEN WORKBOOKHow to Remodel Your Kitchen
Follow these start-to-finish steps to achieve a successful kitchen remodel
Full Story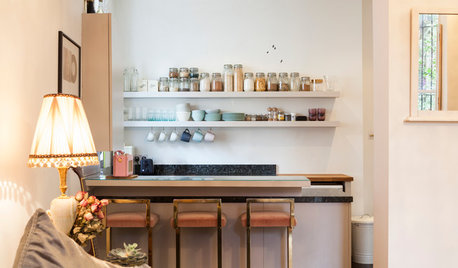
KITCHEN DESIGN12 Breakfast Bars With Coffee Shop Appeal
Give even a small kitchen a sociable vibe by inserting a stylish seating post
Full Story
ORGANIZINGGet the Organizing Help You Need (Finally!)
Imagine having your closet whipped into shape by someone else. That’s the power of working with a pro
Full Story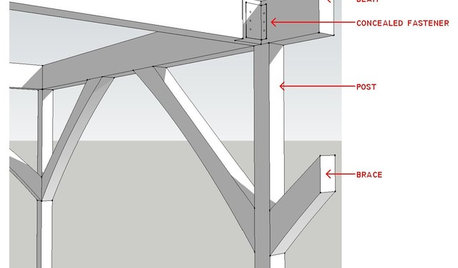
REMODELING GUIDESKnow Your House: Post and Beam Construction Basics
Learn about this simple, direct and elegant type of wood home construction that allows for generous personal expression
Full Story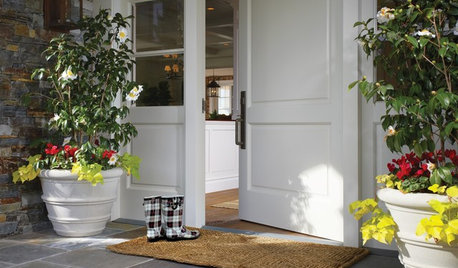
MOST POPULARThe Polite House: On ‘No Shoes’ Rules and Breaking Up With Contractors
Emily Post’s great-great-granddaughter gives us advice on no-shoes policies and how to graciously decline a contractor’s bid
Full Story
LIFEThe Polite House: On Dogs at House Parties and Working With Relatives
Emily Post’s great-great-granddaughter gives advice on having dogs at parties and handling a family member’s offer to help with projects
Full Story
KITCHEN DESIGNNew This Week: Moody Kitchens to Make You Rethink All-White
Not into the all-white fascination? Look to these kitchens for a glimpse of the dark side
Full Story
CONTRACTOR TIPSBuilding Permits: The Final Inspection
In the last of our 6-part series on the building permit process, we review the final inspection and typical requirements for approval
Full StoryMore Discussions






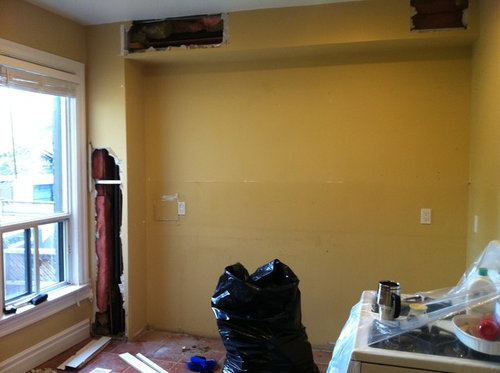

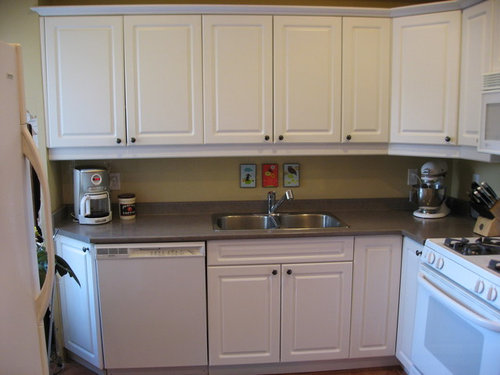
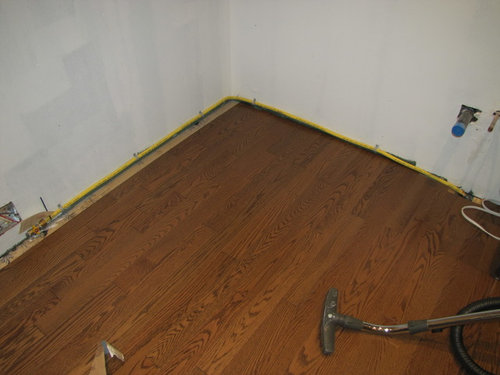
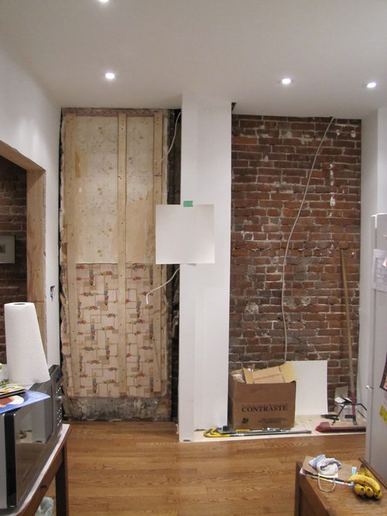
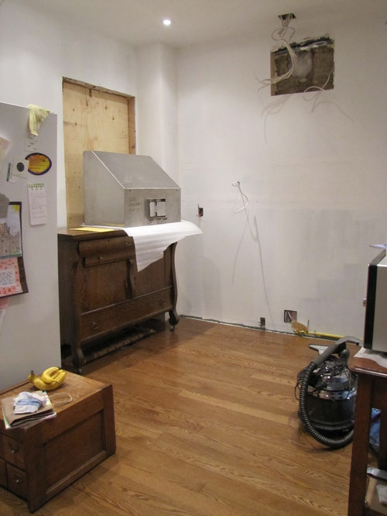


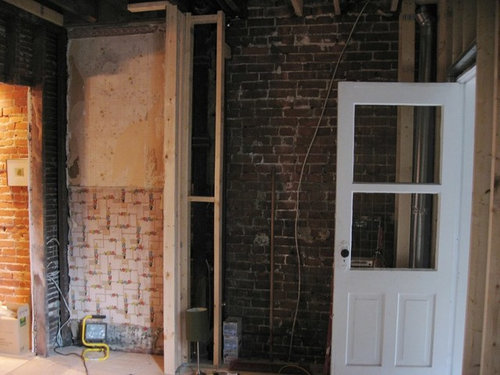
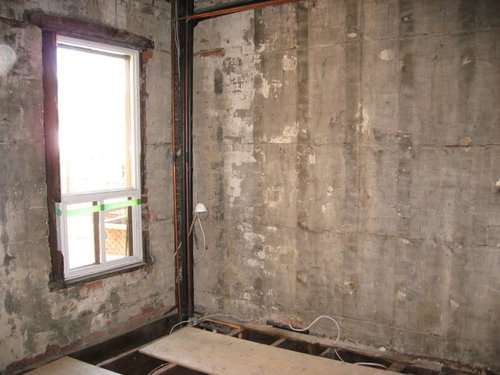
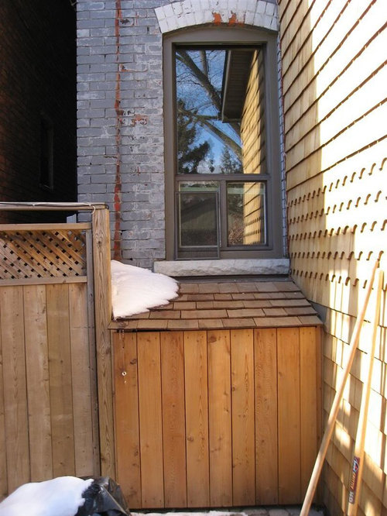
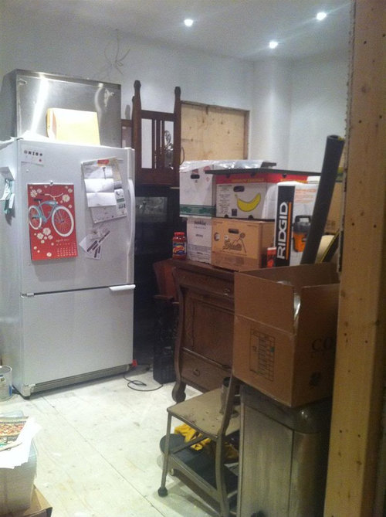
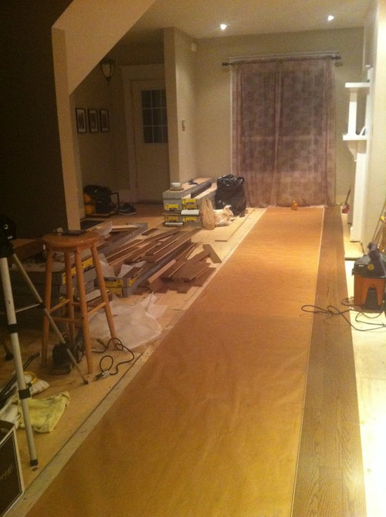

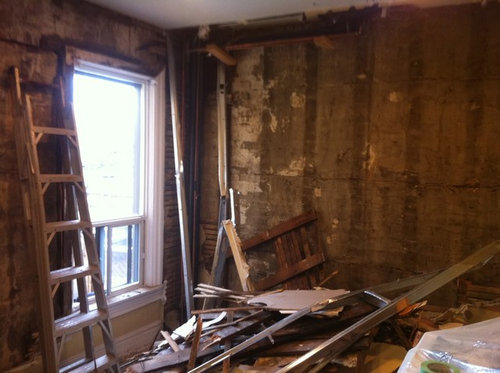
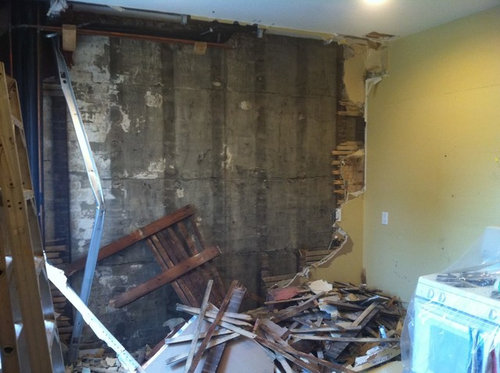
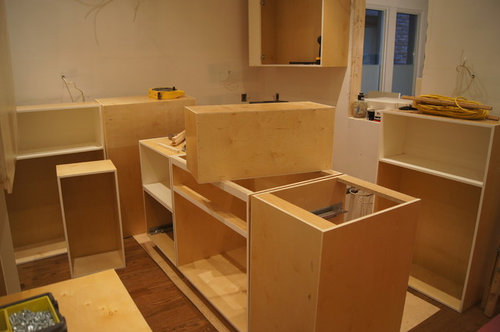
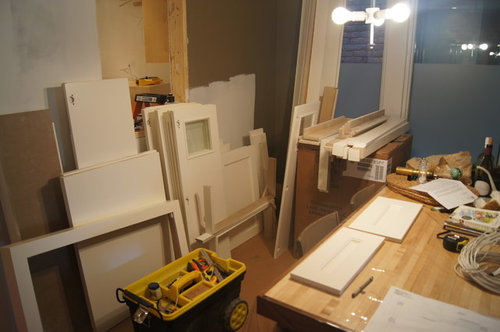
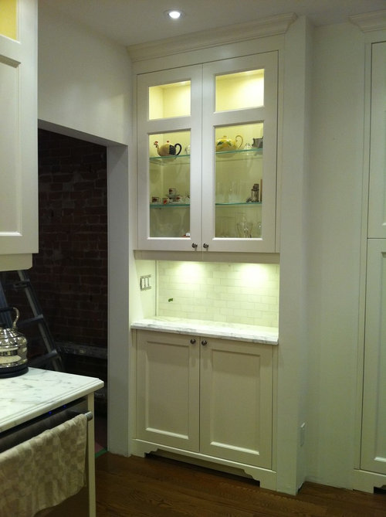
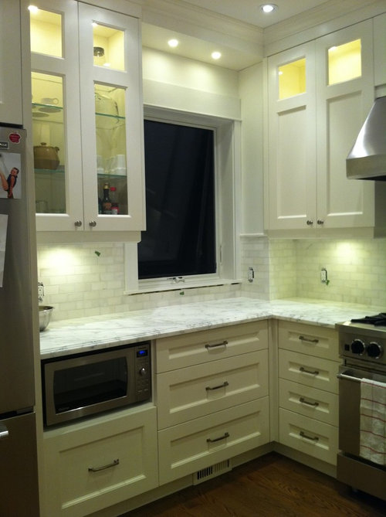
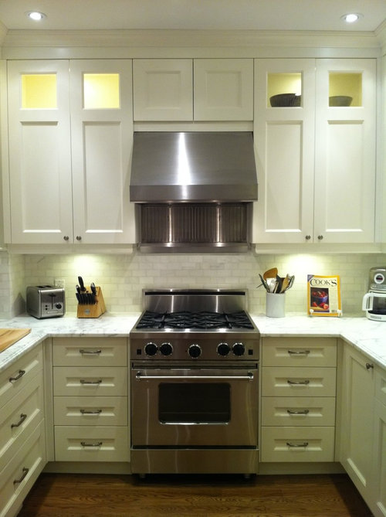
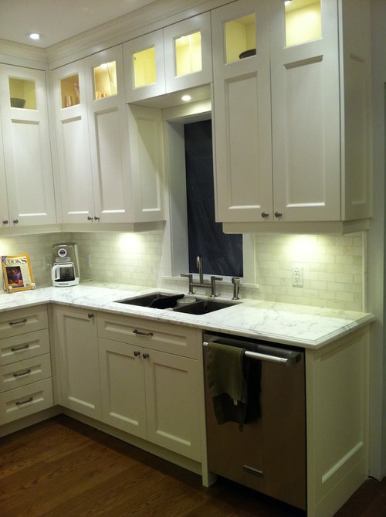
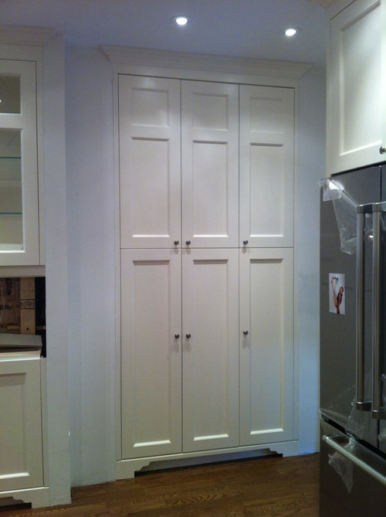




badgergal
Angela
Related Professionals
East Peoria Kitchen & Bathroom Designers · Verona Kitchen & Bathroom Designers · Wentzville Kitchen & Bathroom Designers · Wood River Kitchen & Bathroom Remodelers · Forest Hill Kitchen & Bathroom Remodelers · Brentwood Kitchen & Bathroom Remodelers · Calverton Kitchen & Bathroom Remodelers · Franconia Kitchen & Bathroom Remodelers · Idaho Falls Kitchen & Bathroom Remodelers · Middlesex Kitchen & Bathroom Remodelers · Wilmington Island Kitchen & Bathroom Remodelers · Jeffersontown Cabinets & Cabinetry · Albertville Tile and Stone Contractors · Dana Point Tile and Stone Contractors · Green Valley Tile and Stone Contractorsstacieann63
oldbat2be
nhbaskets
rocketmomkd
nanjeanne
williamsem
ginny20
TxMarti
marthavila
flwrs_n_co
blfenton
clarygrace
pawa
lala girl
CEFreeman
rmtdoug
a2gemini
kaijutokusatsu
gsciencechick
susanlynn2012
kateskouros
TimOriginal Author
mmhmmgood
gr8daygw
nini804
peonybush
Annie Deighnaugh
Bunny
shelayne
Heritage Chrome
Debbi Branka
friedajune