Subway tile backsplash -- electrical outlet position?
lynda_baker
14 years ago
Featured Answer
Sort by:Oldest
Comments (17)
ebse
14 years agomegradek
14 years agoRelated Professionals
Arlington Kitchen & Bathroom Designers · San Jacinto Kitchen & Bathroom Designers · South Barrington Kitchen & Bathroom Designers · Albuquerque Kitchen & Bathroom Remodelers · Auburn Kitchen & Bathroom Remodelers · Franconia Kitchen & Bathroom Remodelers · Independence Kitchen & Bathroom Remodelers · Lakeside Kitchen & Bathroom Remodelers · Newberg Kitchen & Bathroom Remodelers · Allentown Cabinets & Cabinetry · Canton Cabinets & Cabinetry · Foster City Cabinets & Cabinetry · Norfolk Cabinets & Cabinetry · Wadsworth Cabinets & Cabinetry · Milford Mill Cabinets & Cabinetryannanna
14 years agopalimpsest
14 years agoCircus Peanut
14 years agohogar
14 years agobuddyrose
14 years agodinkledoodle
14 years agokulagal
14 years agothrilledtoremodel
14 years agosandimccarron
14 years agopalimpsest
14 years agofriedajune
14 years agosmilingjudy
14 years agolynda_baker
14 years agomegradek
14 years ago
Related Stories
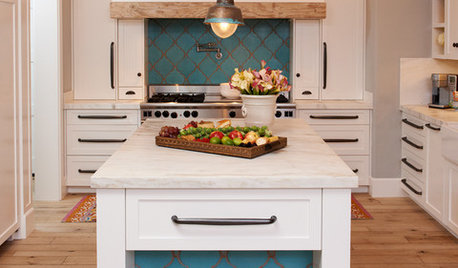
KITCHEN DESIGN10 Gorgeous Backsplash Alternatives to Subway Tile
Artistic installations, back-painted glass and pivoting windows prove there are backsplash possibilities beyond the platform
Full Story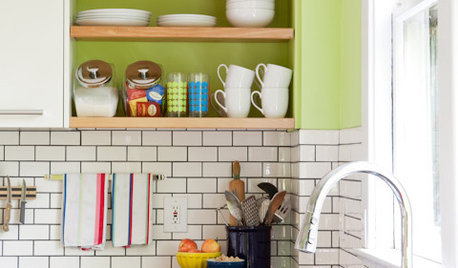
KITCHEN DESIGNSubway Tile Picks Up Gray Grout
Heading into darker territory, subway tile offers a graphic new look for kitchens, bathrooms and more
Full Story
GREAT HOME PROJECTSPower to the People: Outlets Right Where You Want Them
No more crawling and craning. With outlets in furniture, drawers and cabinets, access to power has never been easier
Full Story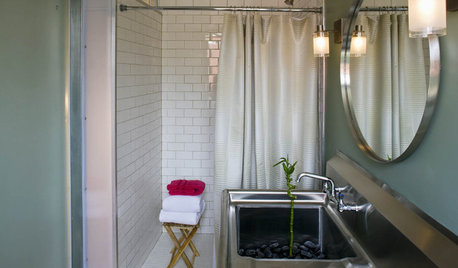
REMODELING GUIDESClassic Subway Tiles Go Uptown
Get a polished, high-end look from subway tiles old and new
Full Story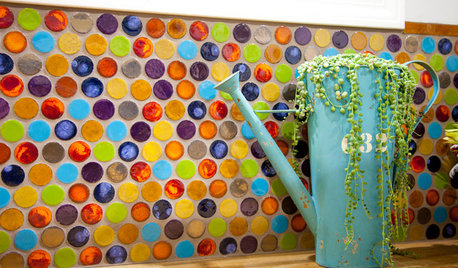
TILE5 Head-Turning Tile Styles for Backsplashes and More
If plain subway tile would derail your bold decorating vision, these dashing tiles can help you arrive at a brilliant solution
Full Story
KITCHEN BACKSPLASHESHow to Install a Tile Backsplash
If you've got a steady hand, a few easy-to-find supplies and patience, you can install a tile backsplash in a kitchen or bathroom
Full Story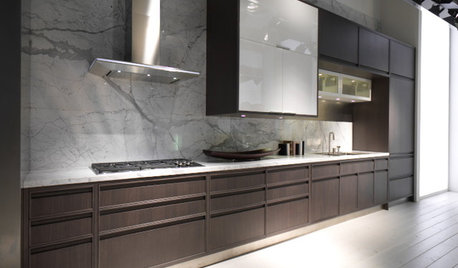
KITCHEN DESIGN5 Stunning Alternatives to the Tile Backsplash
Try Stone Slab, Glass, Steel, Concrete or Beadboard Above the Kitchen Counter
Full Story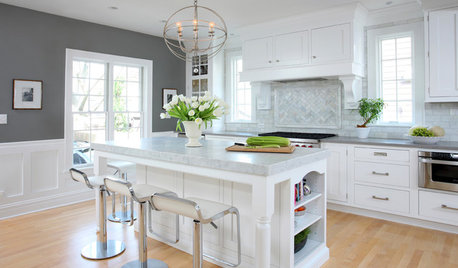
KITCHEN DESIGNHow to Add a Kitchen Backsplash
Great project: Install glass, tile or another decorative material for a gorgeous and protective backsplash
Full Story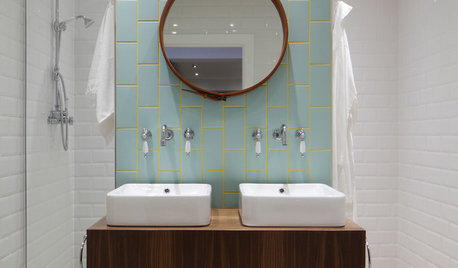
BATHROOM TILEBathroom Backsplashes Make a Style Statement
Be inspired to turn this small bathroom detail into a big design feature
Full Story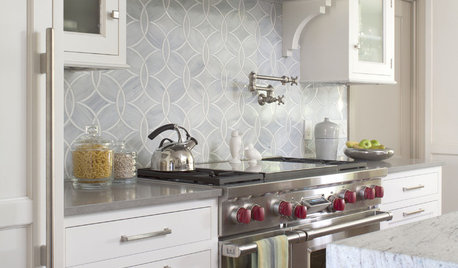
KITCHEN DESIGN8 Top Tile Types for Your Kitchen Backsplash
Backsplash designs don't have to be set in stone; glass, mirror and mosaic tiles can create kitchen beauty in a range of styles
Full Story








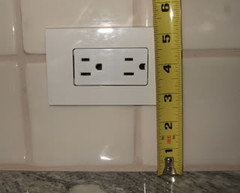
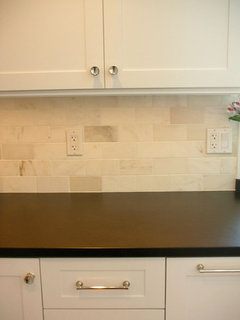




Laurie