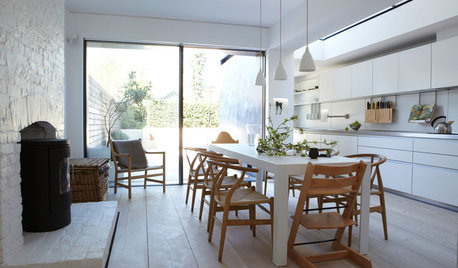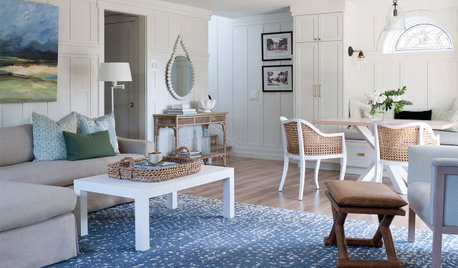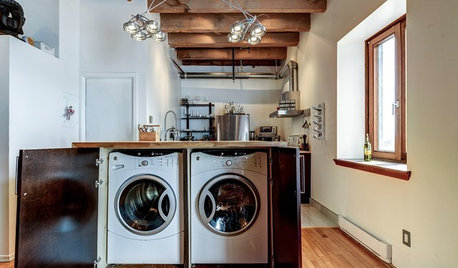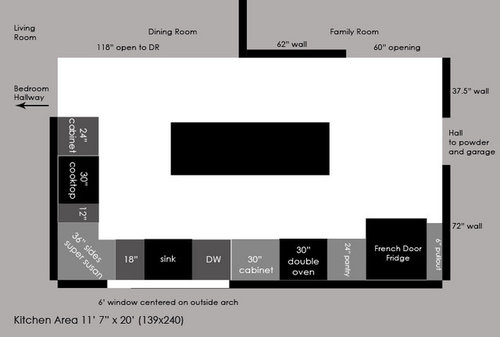Usable space in 18" deep cabinet vs. 21" deep cabinet?
mshutterbug
10 years ago
Related Stories

HOUZZ TOURSHouzz Tour: Victorian's Beauty Is More Than Skin Deep
A London home keeps its historic facade but is otherwise rebuilt to be a model of modern energy-efficiency
Full Story
KITCHEN DESIGNHow to Choose the Right Depth for Your Kitchen Sink
Avoid an achy back, a sore neck and messy countertops with a sink depth that works for you
Full Story
HOUSEKEEPING20 Things You Might Be Forgetting to Spring-Clean
Clean these often-neglected areas and your house will look and feel better
Full Story
KITCHEN CABINETSCabinets 101: How to Work With Cabinet Designers and Cabinetmakers
Understand your vision and ask the right questions to get your dream cabinets
Full Story
KITCHEN CABINETS9 Ways to Save Money on Kitchen Cabinets
Hold on to more dough without sacrificing style with these cost-saving tips
Full Story
UNIVERSAL DESIGNKitchen Cabinet Fittings With Universal Design in Mind
These ingenious cabinet accessories have a lot on their plate, making accessing dishes, food items and cooking tools easier for all
Full Story
KITCHEN STORAGECabinets 101: How to Get the Storage You Want
Combine beauty and function in all of your cabinetry by keeping these basics in mind
Full Story
LAUNDRY ROOMSA Kitchen Laundry Cabinet Full of Surprises
A little DIY spirit allowed this homeowner to add a washer, dryer, kitchen countertop and dining table all in one
Full Story
HOME TECHRetro Video Games Score Big in 21st-Century Homes
Old-style arcade consoles are blipping and blinking their way onto home design's radar. Will Space Invaders soon be invading your space?
Full Story
KITCHEN STORAGE8 Cabinet Door and Drawer Types for an Exceptional Kitchen
Pick a pocket or flip for hydraulic. These alternatives to standard swing-out cabinet doors offer more personalized functionality
Full Story








rosie
mshutterbugOriginal Author
Related Professionals
Gainesville Kitchen & Bathroom Designers · Martinsburg Kitchen & Bathroom Designers · Ocala Kitchen & Bathroom Designers · Blasdell Kitchen & Bathroom Remodelers · Elk Grove Kitchen & Bathroom Remodelers · Glen Allen Kitchen & Bathroom Remodelers · Idaho Falls Kitchen & Bathroom Remodelers · League City Kitchen & Bathroom Remodelers · Niles Kitchen & Bathroom Remodelers · Pasadena Kitchen & Bathroom Remodelers · Cranford Cabinets & Cabinetry · Daly City Cabinets & Cabinetry · Eureka Cabinets & Cabinetry · Sunrise Manor Cabinets & Cabinetry · Whitefish Bay Tile and Stone Contractorsmama goose_gw zn6OH
mshutterbugOriginal Author
mama goose_gw zn6OH
mshutterbugOriginal Author
rosie
mshutterbugOriginal Author
Valerie Noronha
Nancy in Mich