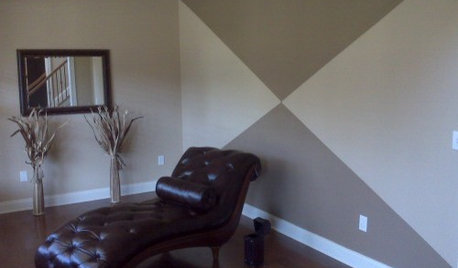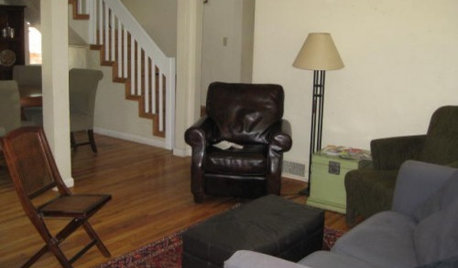Kitchen island spacing question
kolky
9 years ago
Related Stories

KITCHEN DESIGN9 Questions to Ask When Planning a Kitchen Pantry
Avoid blunders and get the storage space and layout you need by asking these questions before you begin
Full Story
REMODELING GUIDESPlanning a Kitchen Remodel? Start With These 5 Questions
Before you consider aesthetics, make sure your new kitchen will work for your cooking and entertaining style
Full Story
REMODELING GUIDES9 Hard Questions to Ask When Shopping for Stone
Learn all about stone sizes, cracks, color issues and more so problems don't chip away at your design happiness later
Full Story
MOST POPULAR8 Questions to Ask Yourself Before Meeting With Your Designer
Thinking in advance about how you use your space will get your first design consultation off to its best start
Full Story
LIGHTING5 Questions to Ask for the Best Room Lighting
Get your overhead, task and accent lighting right for decorative beauty, less eyestrain and a focus exactly where you want
Full Story



FEEL-GOOD HOMEThe Question That Can Make You Love Your Home More
Change your relationship with your house for the better by focusing on the answer to something designers often ask
Full Story
REMODELING GUIDES13 Essential Questions to Ask Yourself Before Tackling a Renovation
No one knows you better than yourself, so to get the remodel you truly want, consider these questions first
Full StoryMore Discussions










kolkyOriginal Author
User
Related Professionals
East Islip Kitchen & Bathroom Designers · Midvale Kitchen & Bathroom Designers · Wesley Chapel Kitchen & Bathroom Designers · West Virginia Kitchen & Bathroom Designers · Holden Kitchen & Bathroom Remodelers · Forest Hill Kitchen & Bathroom Remodelers · Alpine Kitchen & Bathroom Remodelers · Lincoln Kitchen & Bathroom Remodelers · Republic Kitchen & Bathroom Remodelers · Saint Helens Kitchen & Bathroom Remodelers · Weymouth Kitchen & Bathroom Remodelers · Sharonville Kitchen & Bathroom Remodelers · Canton Cabinets & Cabinetry · Prior Lake Cabinets & Cabinetry · Des Moines Tile and Stone Contractorsdebrak2008
kolkyOriginal Author
ontariomom
sjhockeyfan325
brightm
blfenton
kolkyOriginal Author
ontariomom
coco4444
Joseph Corlett, LLC
cat_mom
kolkyOriginal Author