I know it's customary to thank the GW forum for all the help in doing research and getting feedback, but I can't imagine anyone spending more TKO time poring over posts old and new than I did. Anyone who's spent time here will recognize the debt my kitchen owes to mpagmom, breezygirl, a2gemini. But many others have helped in many ways, large and small, seen and unseen. The generosity of the folks in this community is amazing, and helpful even for those of us who don't post often.
I'm an empty nester (at least for now), DH and I are vegetarians, and DH is a celiac. I cook dinner every night DH is in town, from scratch. We decided to renovate not because the kitchen was so bad, but just because we thought it could be a lot better. Wow, were we right! I wanted something uncluttered, bright and airy, using the same footprint as the original kitchen. I toyed with the idea of opening up the kitchen to the dining room, but took to heart Rosie's comment that it's sometimes nice to have a different room to be in. My house didn't seem to want to be opened up that way, and I like having my little kitchen dominion be separate. We did, though, add three big windows across the back of the kitchen, bumping them out about 14 inches, and running the counter out to them. This is definitely the best part of the kitchen for me -- light, air, more counter space, the illusion of a bigger kitchen. Not much of a downside there.
Here are a few details:
Cabinets: Ovation On-U Frameless
Cabinet pulls: Tob Knobs Princetonian
Counters: honed Ocean Stone quartzite
Floors: Duro Design glue-down cork
Stove: 36" Bluestar
Refrigerator: 36" Liebherr
Warming drawer: Dacor integrated
Dishwasher: Bosch (only thing we kept from the old kitchen)
Microwave: Countertop Panasonic
Sink: Custom stainless steel, two bowls, 9" and 21"
Faucet: Waterstone 5300
Backsplash: Sunflower Ming Green and Thassos, also 12 x 12 Thassos in toaster nook
Hood: 36" Vent-a-Hood
Windows: Marvin
Wall paint: Benjamin Moore Moonshine
Ceiling cans: 6" Ecosmart LEDs from Home Depot
Under cabinet lights: LED puck lights
Pendant over kitchen table: TBA, ask me 6 months from now if I've picked one by then (decision fatigue has definitely set in)
First, the old kitchen (my daughters were sad to say goodbye to the chile pepper border):
And now the new kitchen:
The all-important toaster niche for DH:
The window's deep enough that this wand really helps with opening it. (Thanks for expert window wand modeling by DD.)
The other result of such a big window bump out was that we needed battery operated shades -- !
We took an empty space in the back hall, just outside the kitchen, to put in a dumping ground/charging station/recycling bin/phone area. Soooo helpful! Gets the junk out of the kitchen.
We also transformed the back coat closet into a handy pantry.
The GC made this little between-the-studs niche for me, which I asked for on a whim. It's incredibly useful, though, for stashing little odds and ends like the garage door remote.
We needed a plug on the sink run where there was no backsplash. GW to the rescue -- I found this one in an old thread. KD likes it better than any other he's tried.
Unseemly faucet love.
Cork floor.
Spice drawer.
Double decker dish drawer -- two drawers behind one drawer front. DH was alarmed at the extra step required to get to the silverware, but he's adjusting nicely now.
Edited to add yet another photo.
This post was edited by justmakeit on Sat, Jun 8, 13 at 15:03
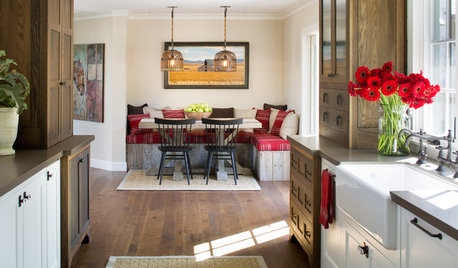
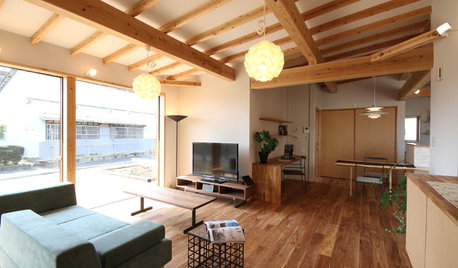


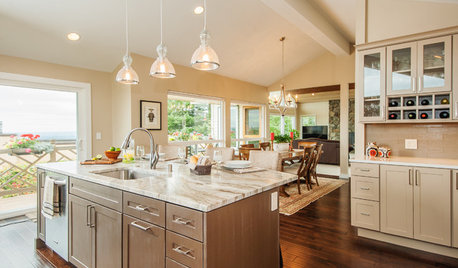
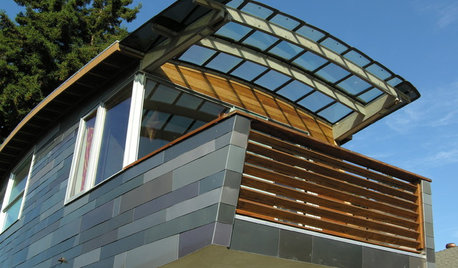
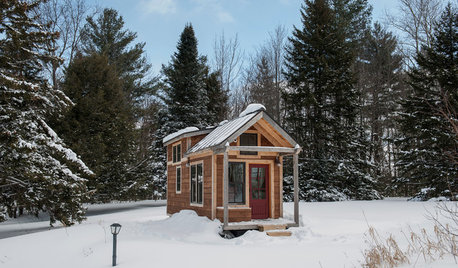
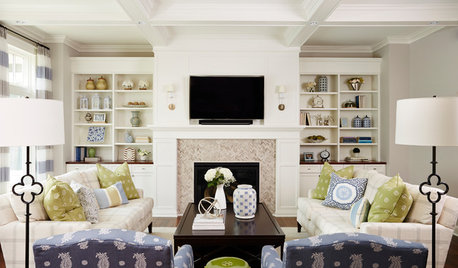
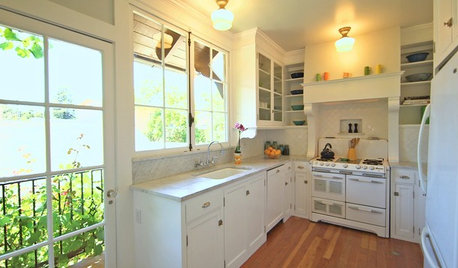






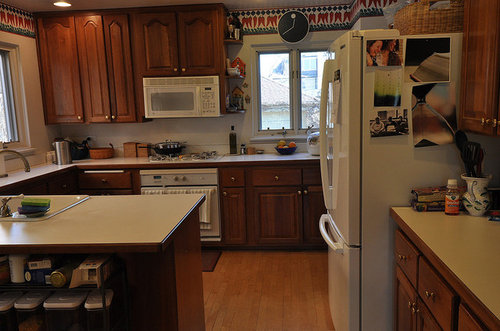
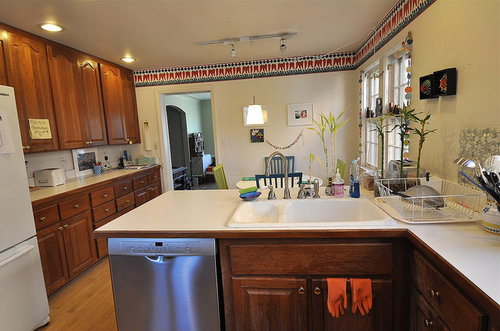


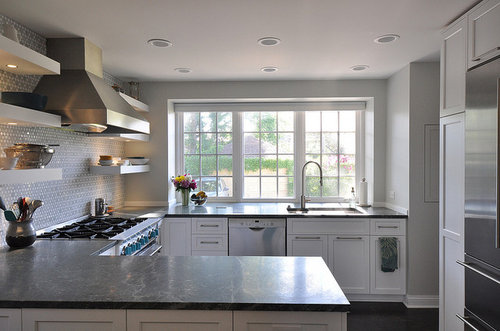


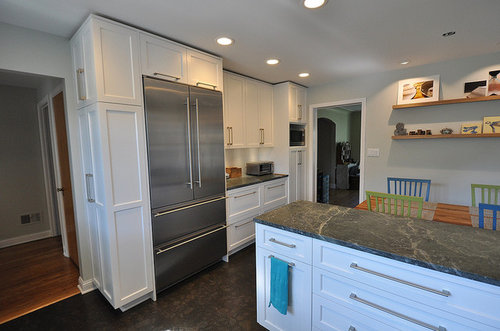
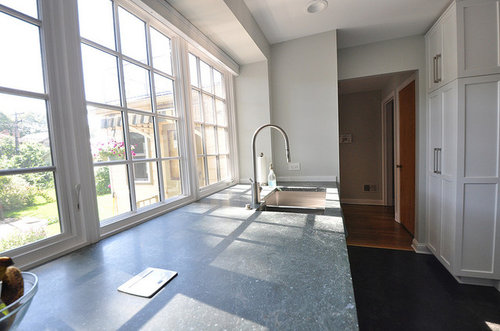
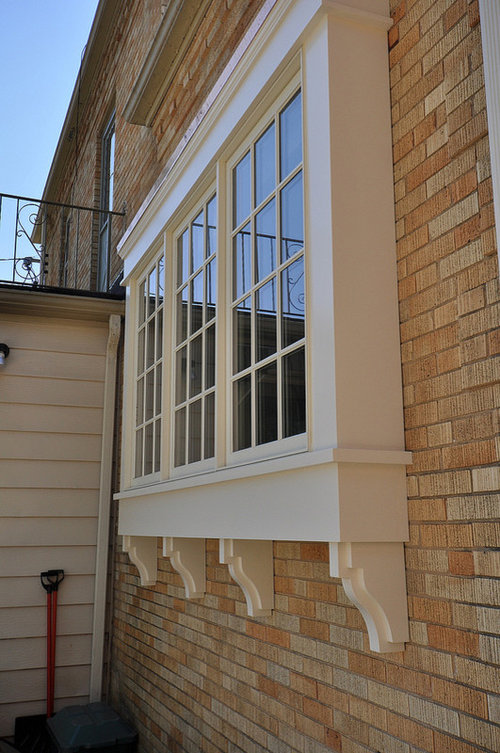


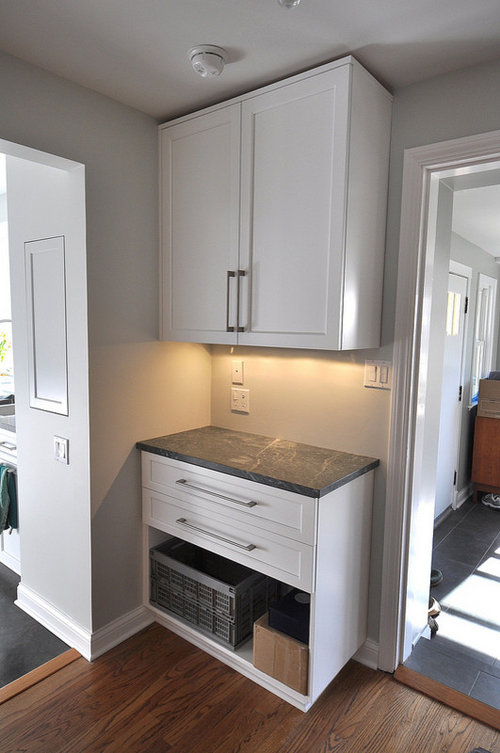
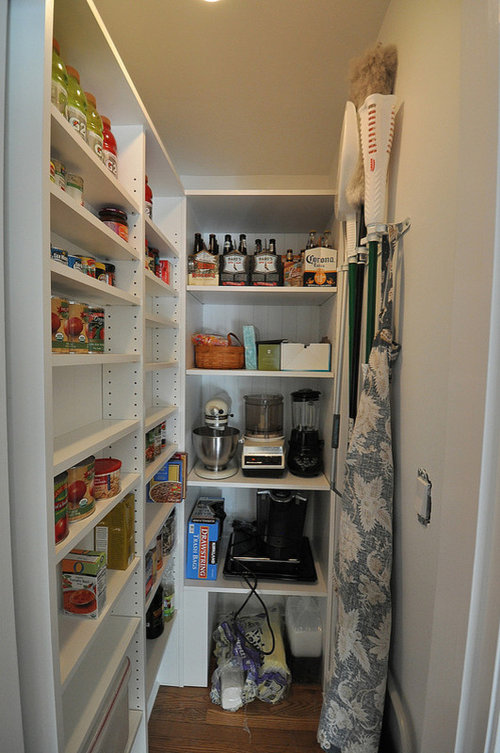

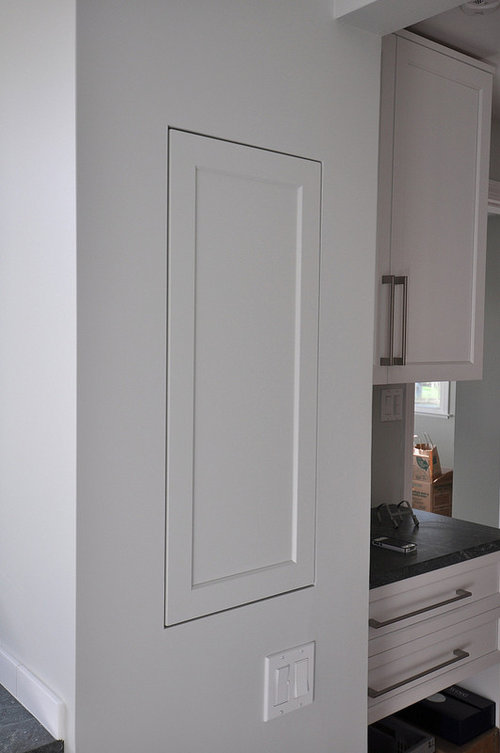

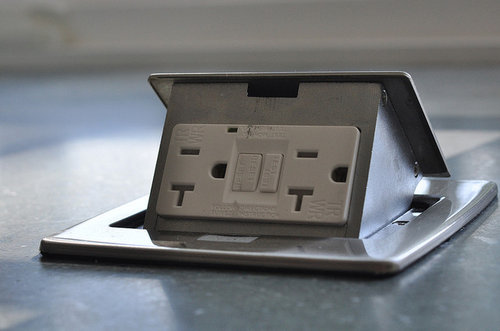
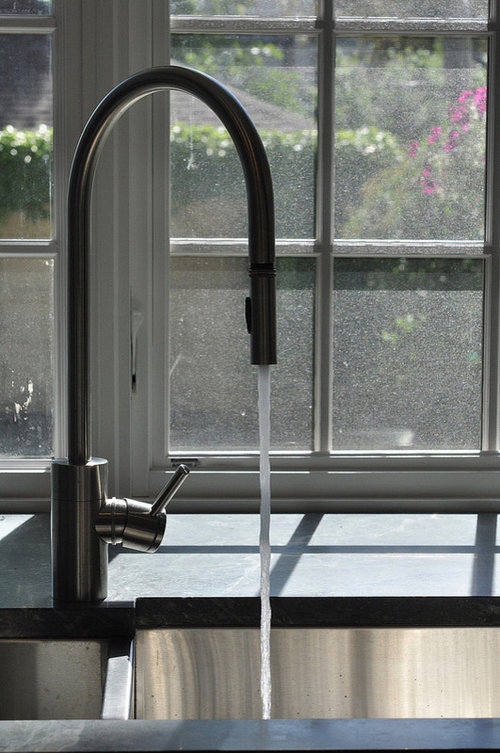


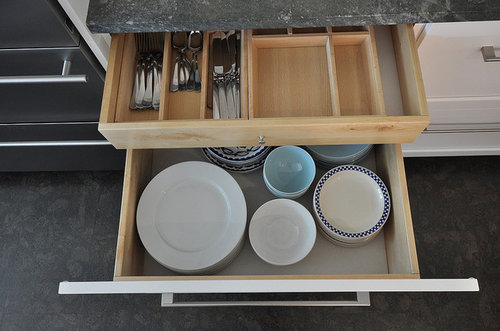





function_first
powergirl
Related Professionals
Barrington Hills Kitchen & Bathroom Designers · Riviera Beach Kitchen & Bathroom Designers · San Jacinto Kitchen & Bathroom Designers · Fort Pierce Kitchen & Bathroom Remodelers · Green Bay Kitchen & Bathroom Remodelers · Morgan Hill Kitchen & Bathroom Remodelers · Santa Fe Kitchen & Bathroom Remodelers · Terrell Kitchen & Bathroom Remodelers · Shaker Heights Kitchen & Bathroom Remodelers · Avocado Heights Cabinets & Cabinetry · Fort Lauderdale Cabinets & Cabinetry · Ham Lake Cabinets & Cabinetry · Santa Paula Tile and Stone Contractors · Gardere Design-Build Firms · Shady Hills Design-Build Firmsdoonie
1929Spanish
bpath
1904
ppbenn
homebuyer23
berardmr
Linda
a2gemini
crl_
susanlynn2012
kinei
justmakeitOriginal Author
michoumonster
a2gemini
teeda
MizLizzie
likewhatyoudo
bowyer123
shelayne
shelayne
sanjuangirl
sanjuangirl
pricklypearcactus
dad4diy
Anne Harris
justmakeitOriginal Author
kaysd
susanlynn2012
mpagmom (SW Ohio)
1904
plumberry
plumberry
Amy Austin
mom2samlibby
justmakeitOriginal Author
susanlynn2012
susanlynn2012
sundownr
justmakeitOriginal Author
susanlynn2012
scrappy25
taggie
andreak100
deedles
justmakeitOriginal Author
andreak100
kateskouros