How do you like your peninsula or island bi-level counter height
nehome
10 years ago
Featured Answer
Comments (7)
LE
10 years ago3boysandadog
10 years agoRelated Professionals
San Jacinto Kitchen & Bathroom Designers · Feasterville Trevose Kitchen & Bathroom Remodelers · Albuquerque Kitchen & Bathroom Remodelers · Avondale Kitchen & Bathroom Remodelers · Kettering Kitchen & Bathroom Remodelers · Port Orange Kitchen & Bathroom Remodelers · Santa Fe Kitchen & Bathroom Remodelers · York Kitchen & Bathroom Remodelers · Burlington Cabinets & Cabinetry · Drexel Hill Cabinets & Cabinetry · Harrison Cabinets & Cabinetry · Mount Prospect Cabinets & Cabinetry · North New Hyde Park Cabinets & Cabinetry · Richardson Cabinets & Cabinetry · Salisbury Cabinets & Cabinetrymelissaki5
10 years agoleela4
10 years agoterri1234
10 years agoLE
10 years ago
Related Stories

KITCHEN DESIGNThe Kitchen Counter Goes to New Heights
Varying counter heights can make cooking, cleaning and eating easier — and enhance your kitchen's design
Full Story
KITCHEN DESIGNKitchen Layouts: Island or a Peninsula?
Attached to one wall, a peninsula is a great option for smaller kitchens
Full Story
DECORATING GUIDESEasy Reference: Standard Heights for 10 Household Details
How high are typical counters, tables, shelves, lights and more? Find out at a glance here
Full Story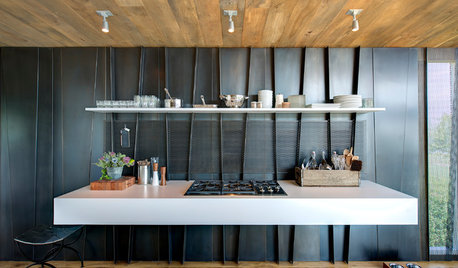
MODERN STYLE12 Stylish Kitchen Counters That Seem to Float in Space
Take your culinary zone to new heights with a cantilevered countertop that’s visually appealing and practical
Full Story
KITCHEN DESIGNHow to Design a Kitchen Island
Size, seating height, all those appliance and storage options ... here's how to clear up the kitchen island confusion
Full Story
BATHROOM DESIGNThe Right Height for Your Bathroom Sinks, Mirrors and More
Upgrading your bathroom? Here’s how to place all your main features for the most comfortable, personalized fit
Full Story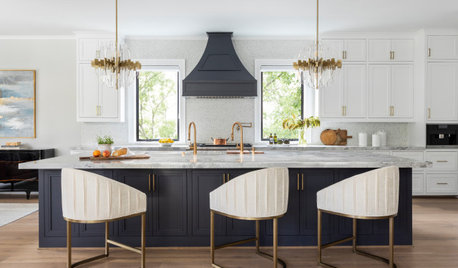
PENDANT LIGHTINGChoose the Right Pendant Lights for Your Kitchen Island
Get your island lighting scheme on track with tips on function, style, height and more
Full Story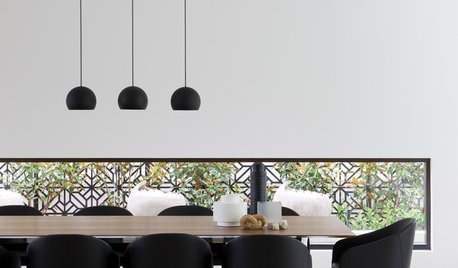
WINDOWSThese Windows Let In Light at Floor Height
Low-set windows may look unusual, but they can be a great way to protect your privacy while letting in daylight
Full Story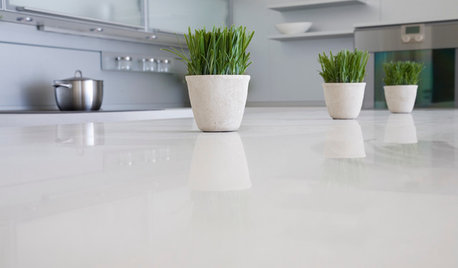
KITCHEN DESIGNKitchen Counters: Stunning, Easy-Care Engineered Quartz
There's a lot to like about this durable blend of quartz and resin for kitchen countertops, and the downsides are minimal
Full Story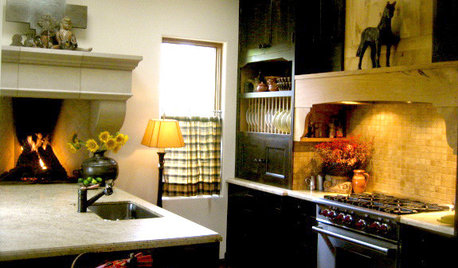
KITCHEN DESIGNKitchen of the Week: Warm Up By the Fire
Dark cabinetry, warm woods, and a counter-height hearth make this Portland kitchen special
Full StorySponsored
Columbus Area's Luxury Design Build Firm | 17x Best of Houzz Winner!
More Discussions






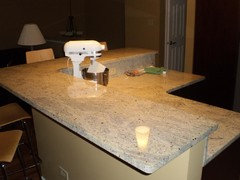
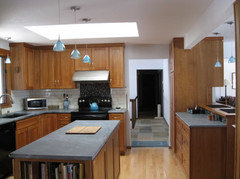
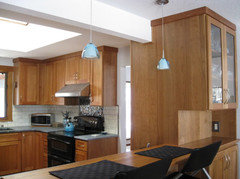
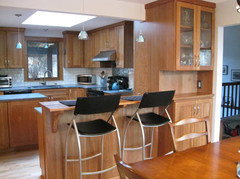




ControlfreakECS