Will you have to walk around too much in your kitchen?
lavender_lass
11 years ago
Related Stories
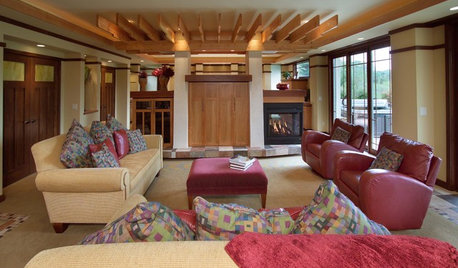
BEFORE AND AFTERSBasement of the Week: Surprises Around Every Corner
With a secret door, games galore and walk-out access to the yard, this Prairie-style basement in Minneapolis never fails to entertain
Full Story
COLORDuck Egg Blue, the Friendliest Color Around
This appealing hue transcends trends, spans styles and gets along with many other colors. Could it be right for one of your rooms?
Full Story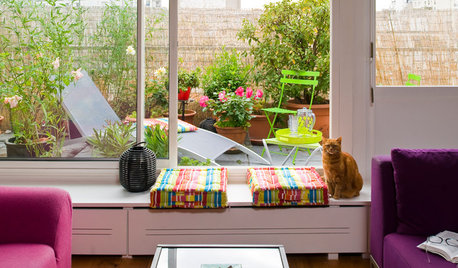
DECORATING GUIDESHouzz Tour: Parisian Flat’s Redo Revolves Around a Terrace View
A Parisian apartment is transformed from a dark and closed space into an open, airy and colorful home
Full Story
FUN HOUZZWhat You Do When There’s No One Around
Ice cream binges, air guitar concerts, napping in the closet. Houzzers worldwide disclose their quirky secret indulgences
Full Story
ARCHITECTUREGet a Perfectly Built Home the First Time Around
Yes, you can have a new build you’ll love right off the bat. Consider learning about yourself a bonus
Full Story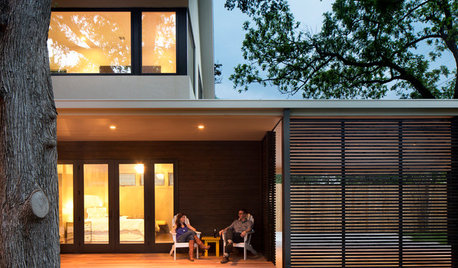
HOUZZ TOURSHouzz Tour: Up and Out Around a Heritage Tree
A Texas ranch house gets a modern makeover and a two-story addition that wraps around a protected backyard elm
Full Story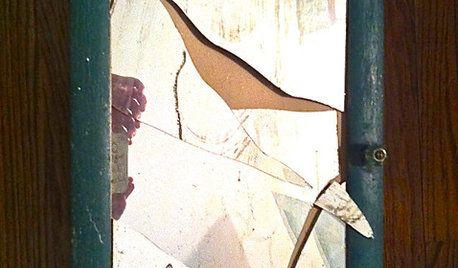
LIFEDo You Believe in Luck Around the House?
Broken mirrors, spilled salt, an unavoidable ladder — superstitions don't seem to affect this homeowner. Knock wood
Full Story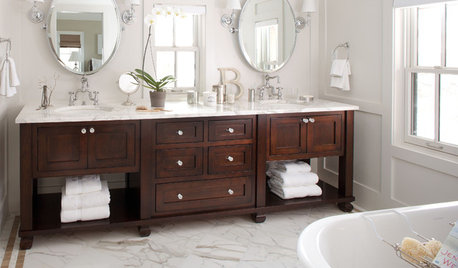
BATHROOM DESIGNBathroom Design: Getting Tile Around the Vanity Right
Prevent water damage and get a seamless look with these pro tips for tiling under and around a bathroom vanity
Full Story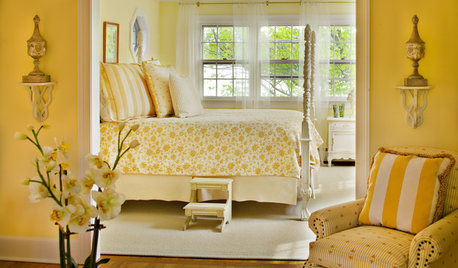
COLORWelcome Yellow Around Your Home for an Instant Lift
Keep on the sunny side with shades of yellow from buttery and soft to dynamic and bright
Full Story
KITCHEN COUNTERTOPSWalk Through a Granite Countertop Installation — Showroom to Finish
Learn exactly what to expect during a granite installation and how to maximize your investment
Full StorySponsored
Your Custom Bath Designers & Remodelers in Columbus I 10X Best Houzz
More Discussions










babushka_cat
gbsim1
Related Professionals
Bloomington Kitchen & Bathroom Designers · Greensboro Kitchen & Bathroom Designers · Haslett Kitchen & Bathroom Designers · Hillsboro Kitchen & Bathroom Designers · Knoxville Kitchen & Bathroom Designers · Winton Kitchen & Bathroom Designers · Eureka Kitchen & Bathroom Remodelers · Hoffman Estates Kitchen & Bathroom Remodelers · Idaho Falls Kitchen & Bathroom Remodelers · Omaha Kitchen & Bathroom Remodelers · Sicklerville Kitchen & Bathroom Remodelers · Wilmington Island Kitchen & Bathroom Remodelers · Langley Park Cabinets & Cabinetry · Universal City Cabinets & Cabinetry · Woodland Design-Build Firmsdilly_ny
lavender_lassOriginal Author
desertsteph
mklee01
hlove
Debbi Branka
lavender_lassOriginal Author
dilly_ny
lavender_lassOriginal Author
Debbi Branka
Debbi Branka
chiefy
lavender_lassOriginal Author
lavender_lassOriginal Author
lavender_lassOriginal Author
auroraborelis
lavender_lassOriginal Author
auroraborelis
lavender_lassOriginal Author
desertsteph
lavender_lassOriginal Author
loves2cook4six
oldbat2be
lavender_lassOriginal Author
rosie
lavender_lassOriginal Author
a2gemini
lavender_lassOriginal Author
a2gemini
lavender_lassOriginal Author
lavender_lassOriginal Author
lavender_lassOriginal Author
a2gemini
lavender_lassOriginal Author
a2gemini
quiltgirl
lavender_lassOriginal Author
auroraborelis
auroraborelis
rhome410
quiltgirl
mama goose_gw zn6OH
lavender_lassOriginal Author
a2gemini
meganmca
lavender_lassOriginal Author
dekeoboe
lavender_lassOriginal Author