How far from the wall (or cabinet) to place my recessed LEDs?
Denitza Kotov
10 years ago
Related Stories

BATHROOM DESIGNShould You Get a Recessed or Wall-Mounted Medicine Cabinet?
Here’s what you need to know to pick the right bathroom medicine cabinet and get it installed
Full Story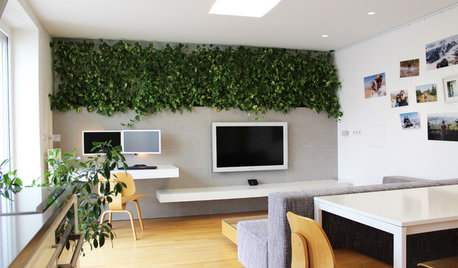
HOUZZ TOURSMy Houzz: LEDs and a Living Wall Color a Minimalist Slovakian Home
Thanks to a modern overhaul, this small Central European apartment is now a testament to efficiency and thoughtful design
Full Story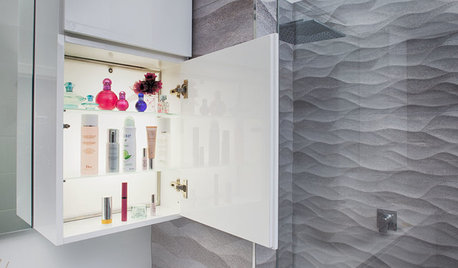
BATHROOM STORAGE10 Design Moves From Tricked-Out Bathrooms
Cool splurges: Get ideas for a bathroom upgrade from these clever bathroom cabinet additions
Full Story
BATHROOM DESIGNRecess Time: Boost Your Bathroom Storage With a Niche
Carve out space behind the drywall to add shelves or cabinets, giving you more room for bathroom essentials and extras
Full Story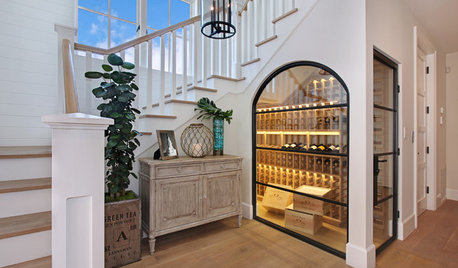
LIGHTINGWhat to Know About Switching to LED Lightbulbs
If you’ve been thinking about changing over to LEDs but aren't sure how to do it and which to buy, this story is for you
Full Story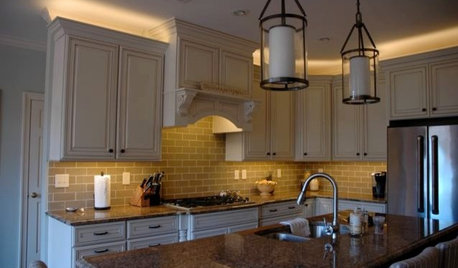
LIGHTINGThe Lowdown on High-Efficiency LED Lighting
Learn about LED tapes, ropes, pucks and more to create a flexible and energy-efficient lighting design that looks great
Full Story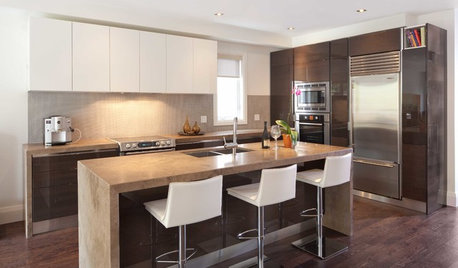
LIGHTINGGet Your Home's Recessed Lighting Right
Learn the formula for how much light a room needs plus how to space downlights, use dimmers and more
Full Story
MOST POPULARFrom the Pros: How to Paint Kitchen Cabinets
Want a major new look for your kitchen or bathroom cabinets on a DIY budget? Don't pick up a paintbrush until you read this
Full Story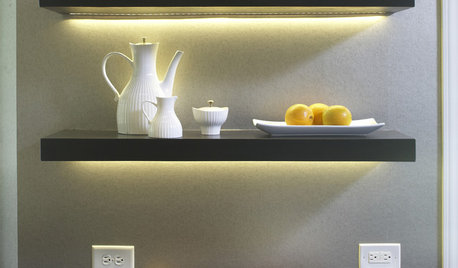
KITCHEN DESIGN12 Ways to Light Your Kitchen With LEDs
See how to use new energy-saving lights to illuminate your kitchen, light a countertop and add style, too
Full Story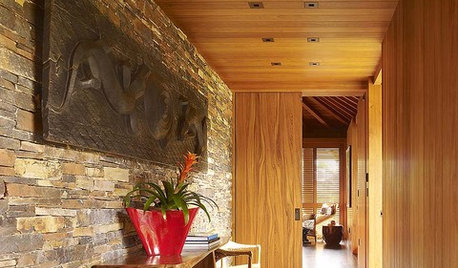
LIGHTINGRecessed Lighting 101
Looking to brighten a drab, dim space? Recessed lighting may be your answer. Here's what you need to know
Full StoryMore Discussions









williamsem
Denitza KotovOriginal Author
Related Professionals
Highland Park Kitchen & Bathroom Designers · Roselle Kitchen & Bathroom Designers · Reedley Kitchen & Bathroom Designers · Bellevue Kitchen & Bathroom Remodelers · Fort Washington Kitchen & Bathroom Remodelers · Pico Rivera Kitchen & Bathroom Remodelers · Santa Fe Kitchen & Bathroom Remodelers · Westminster Kitchen & Bathroom Remodelers · Alafaya Cabinets & Cabinetry · Burr Ridge Cabinets & Cabinetry · Indian Creek Cabinets & Cabinetry · Sunset Cabinets & Cabinetry · White Oak Cabinets & Cabinetry · Ardmore Tile and Stone Contractors · Corsicana Tile and Stone Contractorswilliamsem
andreak100
williamsem
gpraceman55
Denitza KotovOriginal Author