Cabinets over Sinks
steph2000
12 years ago
Featured Answer
Sort by:Oldest
Comments (25)
xand83
12 years agopricklypearcactus
12 years agoRelated Professionals
East Peoria Kitchen & Bathroom Designers · Kalamazoo Kitchen & Bathroom Designers · Peru Kitchen & Bathroom Designers · Woodlawn Kitchen & Bathroom Designers · East Tulare County Kitchen & Bathroom Remodelers · Forest Hill Kitchen & Bathroom Remodelers · Hickory Kitchen & Bathroom Remodelers · Oceanside Kitchen & Bathroom Remodelers · Omaha Kitchen & Bathroom Remodelers · Republic Kitchen & Bathroom Remodelers · Schiller Park Kitchen & Bathroom Remodelers · North Chicago Kitchen & Bathroom Remodelers · Corsicana Tile and Stone Contractors · Santa Monica Tile and Stone Contractors · Englewood Tile and Stone Contractorscountrygirl217
12 years agotrinity_2010
12 years agoc9pilot
12 years agopalimpsest
12 years agochicagoans
12 years agoeandhl
12 years agosabjimata
12 years agochicagoans
12 years agosteph2000
12 years agocaryscott
12 years agobiochem101
12 years agowritersblock (9b/10a)
12 years agobeaglesdoitbetter1
12 years agomarcolo
12 years agocaryscott
12 years agoJlahav
12 years agoliriodendron
12 years agoJohn Liu
12 years agocaryscott
12 years agoxand83
12 years agoraro
12 years agodianalo
12 years ago
Related Stories
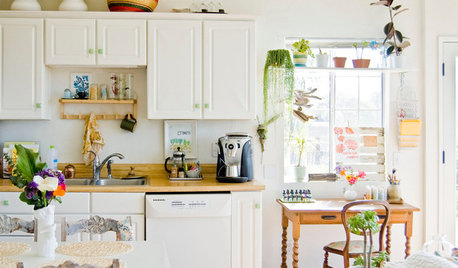
KITCHEN CABINETSColorful Ways to Make Over Your Kitchen Cabinetry
Try these inspiring color updates to spice up your kitchen a little — or a lot
Full Story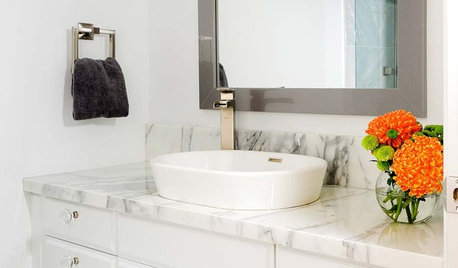
BATHROOM VANITIESAll the Details on 3 Single-Sink Vanities
Experts reveal what products, materials and paint colors went into and around these three lovely sink cabinets
Full Story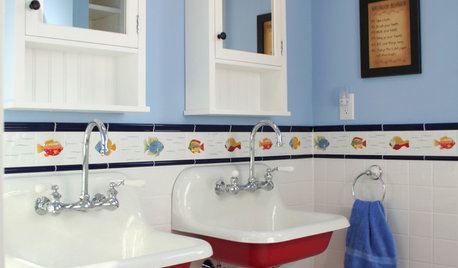
COLOR7 Unexpected Color Splashes for Bathroom Sinks
Make over your sink with paint for a new look that’s playful, sophisticated or wonderfully soothing
Full Story
KITCHEN DESIGNKitchen of the Week: Making Over a Rental for About $1,500
Fresh paint, new hardware, added storage, rugs and unexpected touches breathe new life into a Los Angeles apartment’s kitchen
Full Story
KITCHEN DESIGNKitchen of the Week: Taking Over a Hallway to Add Needed Space
A renovated kitchen’s functional new design is light, bright and full of industrial elements the homeowners love
Full Story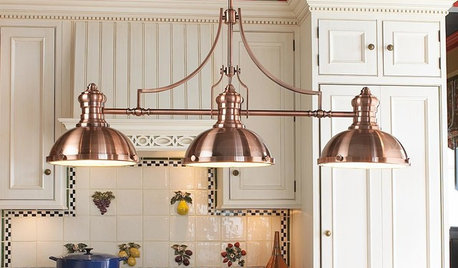
PRODUCT PICKSGuest Picks: Dashing Lighting for Over the Kitchen Island
These single-connection pendants and chandeliers will cover your island lighting needs no matter what your kitchen’s style
Full Story
KITCHEN DESIGNSo Over Stainless in the Kitchen? 14 Reasons to Give In to Color
Colorful kitchen appliances are popular again, and now you've got more choices than ever. Which would you choose?
Full Story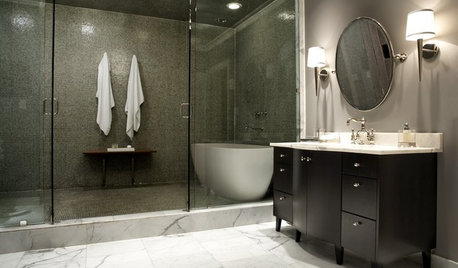
KITCHEN DESIGNUsing White Marble: Hot Debate Over a Classic Beauty
Do you love perfection or patina? Here's how to see if marble's right for you
Full Story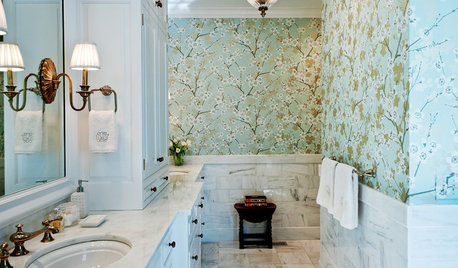
WALL TREATMENTS11 Ways to Roll With Wallpaper All Over the Home
Ditch the misconceptions and latch on to some great ideas for decorating your walls with patterned, textural and colorful wallpaper
Full StorySponsored
Columbus Area's Luxury Design Build Firm | 17x Best of Houzz Winner!
More Discussions






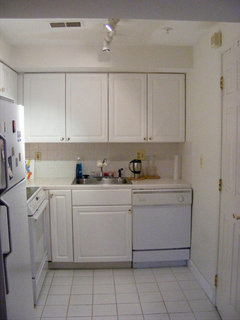
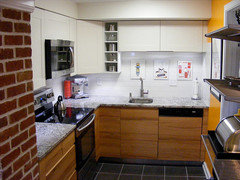



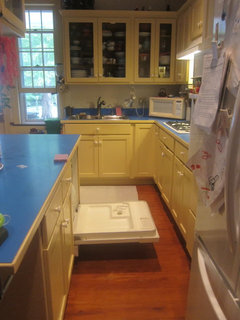
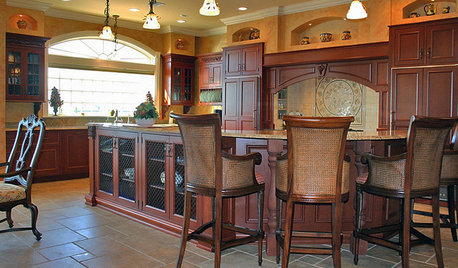


numbersjunkie