Help with my vintage sink situation? Style mavens, grant me your
ideagirl2
12 years ago
Featured Answer
Comments (29)
mary_lu_gw
12 years agopalimpsest
12 years agoRelated Professionals
Bonita Kitchen & Bathroom Designers · Freehold Kitchen & Bathroom Designers · Hammond Kitchen & Bathroom Designers · Cocoa Beach Kitchen & Bathroom Remodelers · Hanover Township Kitchen & Bathroom Remodelers · Oklahoma City Kitchen & Bathroom Remodelers · Saint Helens Kitchen & Bathroom Remodelers · Christiansburg Cabinets & Cabinetry · Foster City Cabinets & Cabinetry · Graham Cabinets & Cabinetry · Harrison Cabinets & Cabinetry · Mount Holly Cabinets & Cabinetry · Parsippany Cabinets & Cabinetry · Boise Design-Build Firms · Castaic Design-Build Firmsideagirl2
12 years agoremodelfla
12 years agokatsmah
12 years agoJohn Liu
12 years agobadgergrrl
12 years agorococogurl
12 years agolavender_lass
12 years agomtnrdredux_gw
12 years agoZacsDaddy
12 years agorococogurl
12 years agonutherokie_gw
12 years agoarlosmom
12 years agonutherokie_gw
12 years agoarlosmom
12 years agomarcolo
12 years agonutherokie_gw
12 years agorococogurl
12 years agocovingtoncat
12 years agoideagirl2
12 years agoideagirl2
12 years agoghostlyvision
12 years agoraro
12 years agoideagirl2
12 years agoshelayne
12 years agomarcolo
12 years agokolson928
9 years ago
Related Stories
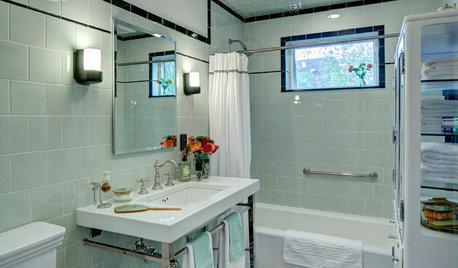
BATHROOM DESIGNRoom of the Day: A Family Bath With Vintage Apothecary Style
A vintage mosaic tile floor inspires a timeless room with a new layout and 1930s appeal
Full Story
SELLING YOUR HOUSE10 Low-Cost Tweaks to Help Your Home Sell
Put these inexpensive but invaluable fixes on your to-do list before you put your home on the market
Full Story
SMALL SPACESDownsizing Help: Storage Solutions for Small Spaces
Look under, over and inside to find places for everything you need to keep
Full Story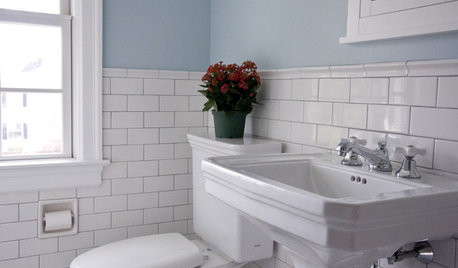
BATHROOM DESIGNRoom of the Day: Renovation Retains a 1920s Bath’s Vintage Charm
A ceiling leak spurs this family to stop patching and go for the gut
Full Story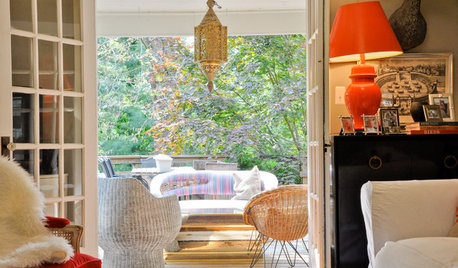
HOUZZ TOURSMy Houzz: Craftiness and Color in 3 Charming Virginia Spaces
See how a sewing maven with a passion for thrift put her exuberant creativity to work in her cottage, shed and studio
Full Story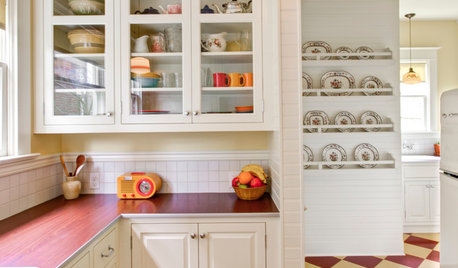
VINTAGE STYLEKitchen of the Week: Cheery Retro Style for a 1913 Kitchen
Modern materials take on a vintage look in a Portland kitchen that honors the home's history
Full Story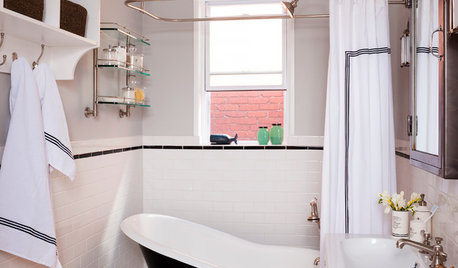
BATHROOM DESIGNRoom of the Day: Classic Black and White for a Victorian Bathroom
A claw-foot tub and a pedestal sink help keep this vintage Washington, D.C., bath open and airy
Full Story
BATHROOM DESIGNHow to Choose the Right Bathroom Sink
Learn the differences among eight styles of bathroom sinks, and find the perfect one for your space
Full Story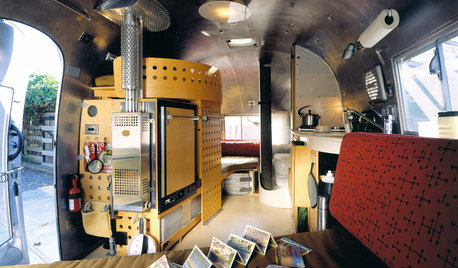
DECORATING GUIDESHaul These Fab Airstream Styles Home
Borrow decorating ideas from these 9 space-savvy vintage trailers to polish a small interior that stays put
Full Story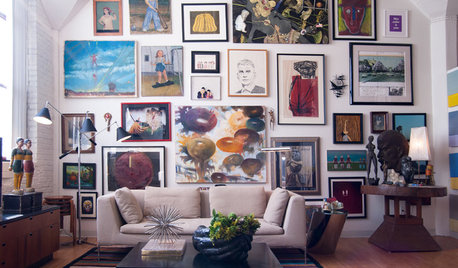
DECORATING GUIDES10 Look-at-Me Ways to Show Off Your Collectibles
Give your prized objects center stage with a dramatic whole-wall display or a creative shelf arrangement
Full StorySponsored
Central Ohio's Trusted Home Remodeler Specializing in Kitchens & Baths
More Discussions











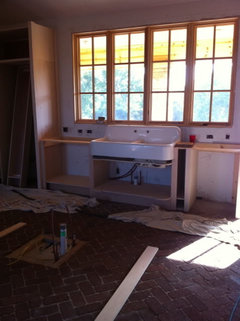





nutherokie_gw