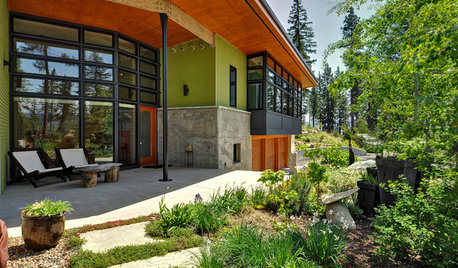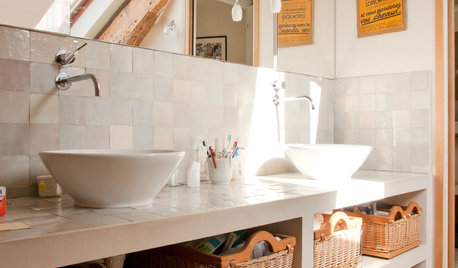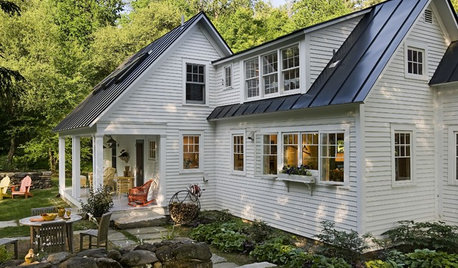What would you put in your contract (that maybe you didn't)
raee_gw zone 5b-6a Ohio
10 years ago
Related Stories

SMALL KITCHENS10 Things You Didn't Think Would Fit in a Small Kitchen
Don't assume you have to do without those windows, that island, a home office space, your prized collections or an eat-in nook
Full Story
BEDROOMS11 Things You Didn’t Think You Could Fit Into a Small Bedroom
Clever designers have found ways to fit storage, murals and even chandeliers into these tight sleeping spaces
Full Story
MORE ROOMSWhere to Put the TV When the Wall Won't Work
See the 3 Things You'll Need to Float Your TV Away From the Wall
Full Story
BUDGETING YOUR PROJECTConstruction Contracts: What Are General Conditions?
Here’s what you should know about these behind-the-scenes costs and why your contractor bills for them
Full Story
WORKING WITH PROSConstruction Contracts: How to Understand What You Are Buying
Learn how plans, scope of work and specifications define the work to be completed
Full Story
CONTRACTOR TIPSWhat to Look for in a Contractor's Contract
10 basic ingredients for a contract will help pave the way to remodel happiness
Full Story
DESIGN PRACTICEContracting Practice: Marketing Your Business
To keep those projects rolling in, combine old-school techniques with the latest in high-tech networking
Full Story
SELLING YOUR HOUSEHelp for Selling Your Home Faster — and Maybe for More
Prep your home properly before you put it on the market. Learn what tasks are worth the money and the best pros for the jobs
Full Story
BATHROOM DESIGNWhy You Might Want to Put Your Tub in the Shower
Save space, cleanup time and maybe even a little money with a shower-bathtub combo. These examples show how to do it right
Full Story
ARTLet's Put a Price on Art: Your Guide to Art Costs and Buying
We paint you a picture of what affects an artwork's price — plus a little-known way to take home what you love when it's beyond your budget
Full StoryMore Discussions










calumin
Related Professionals
El Dorado Hills Kitchen & Bathroom Designers · Haslett Kitchen & Bathroom Designers · Lockport Kitchen & Bathroom Designers · Avondale Kitchen & Bathroom Remodelers · Hickory Kitchen & Bathroom Remodelers · Idaho Falls Kitchen & Bathroom Remodelers · League City Kitchen & Bathroom Remodelers · New Port Richey East Kitchen & Bathroom Remodelers · Pearl City Kitchen & Bathroom Remodelers · Eufaula Kitchen & Bathroom Remodelers · Los Altos Cabinets & Cabinetry · North Bay Shore Cabinets & Cabinetry · Saint James Cabinets & Cabinetry · Corsicana Tile and Stone Contractors · Mill Valley Tile and Stone Contractors