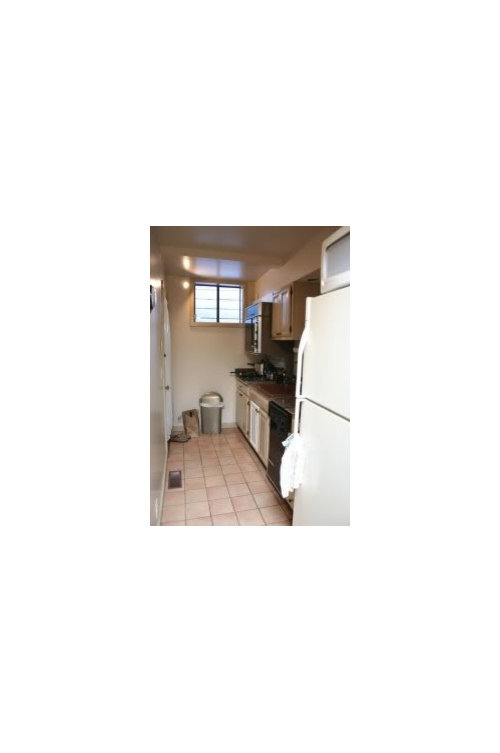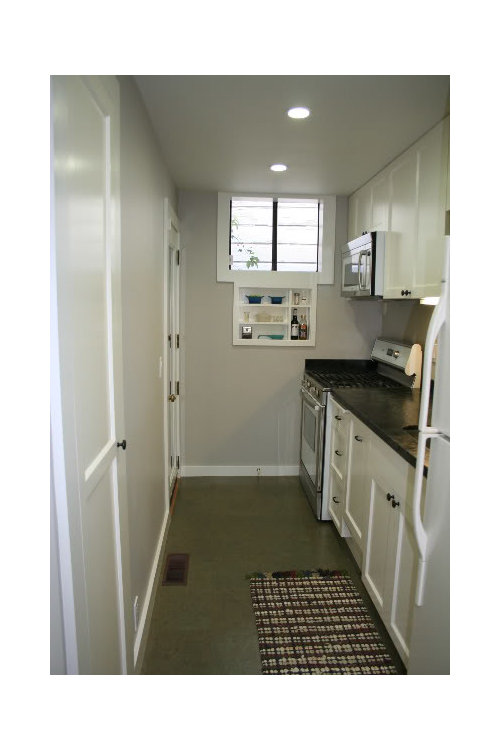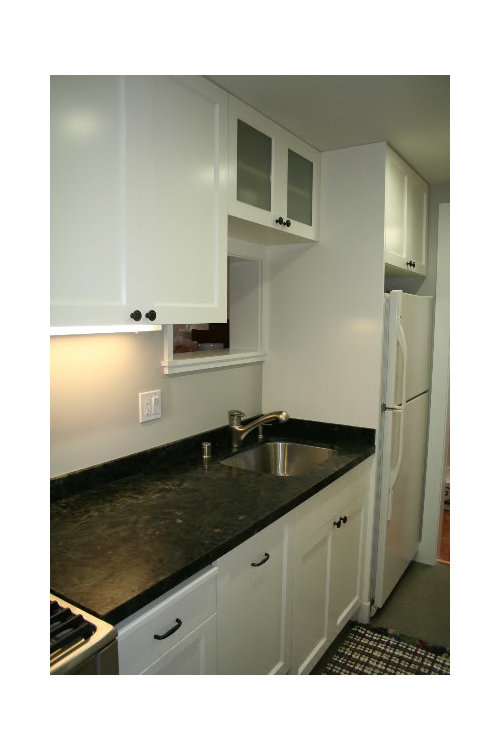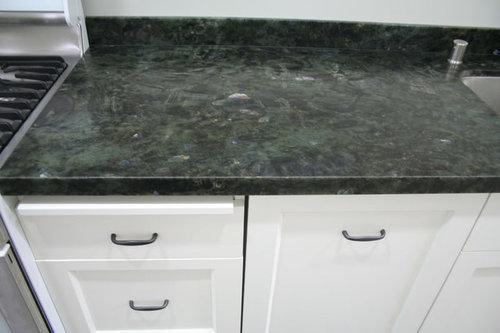Finished TINY Kitchen - Please Don't Laugh :)
belasea
13 years ago
Related Stories

SMALL SPACES10 Tiny Kitchens Whose Usefulness You Won't Believe
Ingenious solutions from simple tricks to high design make this roundup of small kitchens an inspiring sight to see
Full Story
LIFEYou Said It: ‘Just Because I’m Tiny Doesn’t Mean I Don’t Go Big’
Changing things up with space, color and paint dominated the design conversations this week
Full Story
PETS5 Finishes Pets and Kids Can’t Destroy — and 5 to Avoid
Save your sanity and your decorating budget by choosing materials and surfaces that can stand up to abuse
Full Story
LIVING ROOMSCurtains, Please: See Our Contest Winner's Finished Dream Living Room
Check out the gorgeously designed and furnished new space now that the paint is dry and all the pieces are in place
Full Story
KITCHEN DESIGN3 Steps to Choosing Kitchen Finishes Wisely
Lost your way in the field of options for countertop and cabinet finishes? This advice will put your kitchen renovation back on track
Full Story
SUMMER GARDENINGHouzz Call: Please Show Us Your Summer Garden!
Share pictures of your home and yard this summer — we’d love to feature them in an upcoming story
Full Story
HOME OFFICESQuiet, Please! How to Cut Noise Pollution at Home
Leaf blowers, trucks or noisy neighbors driving you berserk? These sound-reduction strategies can help you hush things up
Full Story
BATHROOM DESIGNUpload of the Day: A Mini Fridge in the Master Bathroom? Yes, Please!
Talk about convenience. Better yet, get it yourself after being inspired by this Texas bath
Full Story
DECORATING GUIDESPlease Touch: Texture Makes Rooms Spring to Life
Great design stimulates all the senses, including touch. Check out these great uses of texture, then let your fingers do the walking
Full Story
TILEMoor Tile, Please!
Add an exotic touch with Moroccan tiles in everything from intricate patterns and rich colors to subtle, luminous neutrals
Full Story















tootiepugsmom
belaseaOriginal Author
Related Professionals
Brownsville Kitchen & Bathroom Designers · Haslett Kitchen & Bathroom Designers · La Verne Kitchen & Bathroom Designers · Pike Creek Valley Kitchen & Bathroom Designers · Bensenville Kitchen & Bathroom Designers · Chester Kitchen & Bathroom Remodelers · Creve Coeur Kitchen & Bathroom Remodelers · Fremont Kitchen & Bathroom Remodelers · Fort Pierce Kitchen & Bathroom Remodelers · Republic Kitchen & Bathroom Remodelers · Waukegan Kitchen & Bathroom Remodelers · Westchester Kitchen & Bathroom Remodelers · Cornelius Tile and Stone Contractors · Wyomissing Tile and Stone Contractors · Whitefish Bay Tile and Stone Contractorsboxerpups
hellonasty
belaseaOriginal Author
petra66_gw
chris45ny
cat_mom
jakkom
rockybird
grlwprls
vampiressrn
sandlll
cardamon
remodelfla
formerlyflorantha
steff_1
belaseaOriginal Author
Newyorking
kitchenaddict
pharaoh
lazy_gardens
jb1176
Mick Mick
ejbrymom
prill
honorbiltkit
belaseaOriginal Author
belaseaOriginal Author
Gena Hooper
lisadlu
sara_the_brit_z6_ct
jem199
firstmmo
homey_bird
segbrown
bethohio3
marcy96
belaseaOriginal Author
needsometips08
segbrown
bostonpam
starpooh
debrak_2008
marthavila
arlosmom
eldemila
belaseaOriginal Author
beasweet
dwysky