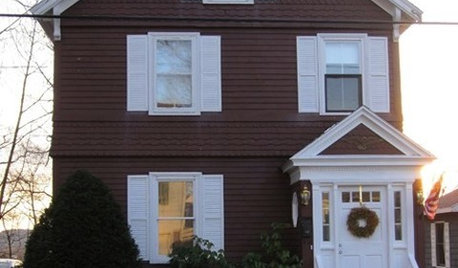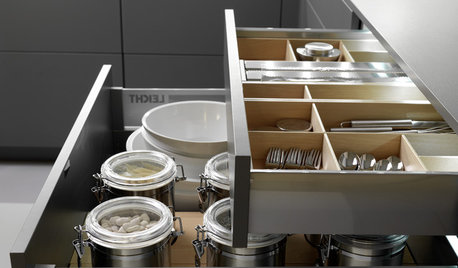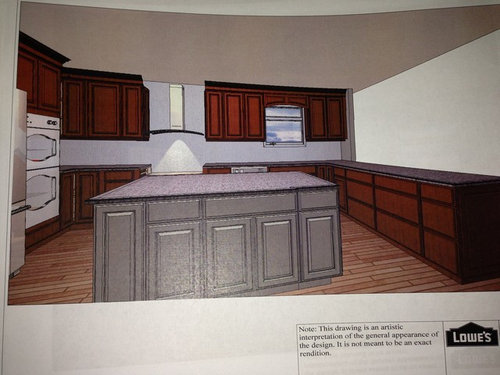Layout (Drawers and Island Question)
jennifer11203
10 years ago
Related Stories

REMODELING GUIDESPlanning a Kitchen Remodel? Start With These 5 Questions
Before you consider aesthetics, make sure your new kitchen will work for your cooking and entertaining style
Full Story
KITCHEN DESIGN9 Questions to Ask When Planning a Kitchen Pantry
Avoid blunders and get the storage space and layout you need by asking these questions before you begin
Full Story
MOST POPULAR8 Questions to Ask Yourself Before Meeting With Your Designer
Thinking in advance about how you use your space will get your first design consultation off to its best start
Full Story
KITCHEN DESIGNKitchen Layouts: Island or a Peninsula?
Attached to one wall, a peninsula is a great option for smaller kitchens
Full Story
FEEL-GOOD HOMEThe Question That Can Make You Love Your Home More
Change your relationship with your house for the better by focusing on the answer to something designers often ask
Full Story
REMODELING GUIDES13 Essential Questions to Ask Yourself Before Tackling a Renovation
No one knows you better than yourself, so to get the remodel you truly want, consider these questions first
Full Story


KITCHEN DESIGNHow to Design a Kitchen Island
Size, seating height, all those appliance and storage options ... here's how to clear up the kitchen island confusion
Full Story
KITCHEN DESIGNGet It Done: Organize Your Kitchen Drawers
Clear 'em out and give the contents a neat-as-a-pin new home with these organizing and storage tips
Full StoryMore Discussions











annkh_nd
jennifer11203Original Author
Related Professionals
Carlisle Kitchen & Bathroom Designers · Owasso Kitchen & Bathroom Designers · Redmond Kitchen & Bathroom Designers · Salmon Creek Kitchen & Bathroom Designers · Vineyard Kitchen & Bathroom Designers · Fullerton Kitchen & Bathroom Remodelers · Albuquerque Kitchen & Bathroom Remodelers · Middlesex Kitchen & Bathroom Remodelers · Cranford Cabinets & Cabinetry · Oakland Park Cabinets & Cabinetry · Wildomar Cabinets & Cabinetry · Corsicana Tile and Stone Contractors · Fayetteville Tile and Stone Contractors · Boise Design-Build Firms · Suamico Design-Build Firmsjennifer11203Original Author
muskokascp
jennifer11203Original Author
lascatx
jennifer11203Original Author
kksmama
jennifer11203Original Author
kksmama
jennifer11203Original Author
jennifer11203Original Author
carsonheim
attofarad
desertsteph
jennifer11203Original Author
jennifer11203Original Author
attofarad
jennifer11203Original Author