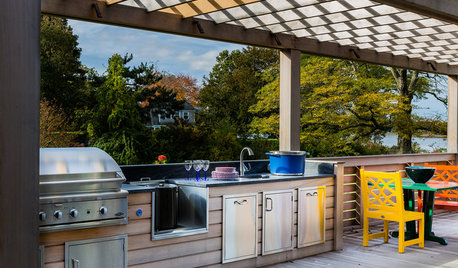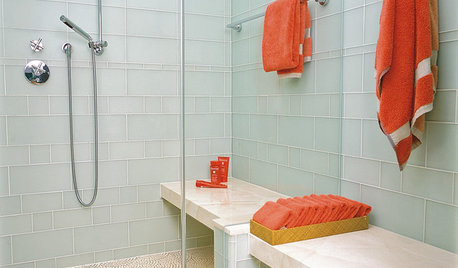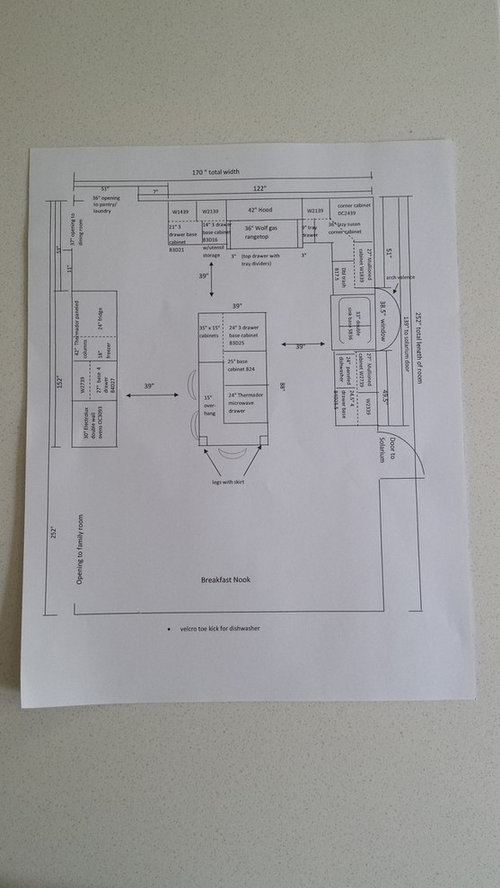Kitchen Plans Revisted - Opinions?
marthastoo
10 years ago
Related Stories

DECORATING GUIDESNo Neutral Ground? Why the Color Camps Are So Opinionated
Can't we all just get along when it comes to color versus neutrals?
Full Story
KITCHEN DESIGNHouse Planning: How to Set Up Your Kitchen
Where to Put All Those Pots, Plates, Silverware, Utensils, Casseroles...
Full Story
KITCHEN DESIGNHow to Map Out Your Kitchen Remodel’s Scope of Work
Help prevent budget overruns by determining the extent of your project, and find pros to help you get the job done
Full Story
REMODELING GUIDESPlanning a Kitchen Remodel? Start With These 5 Questions
Before you consider aesthetics, make sure your new kitchen will work for your cooking and entertaining style
Full Story
OUTDOOR KITCHENSHow to Cook Up Plans for a Deluxe Outdoor Kitchen
Here’s what to think about when designing your ultimate alfresco culinary space
Full Story
REMODELING GUIDESHouse Planning: How to Choose Tile
Glass, Ceramic, Porcelain...? Three Basic Questions Will Help You Make the Right Pick
Full Story
LIVING ROOMSLay Out Your Living Room: Floor Plan Ideas for Rooms Small to Large
Take the guesswork — and backbreaking experimenting — out of furniture arranging with these living room layout concepts
Full Story
REMODELING GUIDESRenovation Ideas: Playing With a Colonial’s Floor Plan
Make small changes or go for a total redo to make your colonial work better for the way you live
Full Story
MOST POPULARIs Open-Plan Living a Fad, or Here to Stay?
Architects, designers and Houzzers around the world have their say on this trend and predict how our homes might evolve
Full Story
REMODELING GUIDESHouse Planning: When You Want to Open Up a Space
With a pro's help, you may be able remove a load-bearing wall to turn two small rooms into one bigger one
Full Story







LoPay
anne999
Related Professionals
El Sobrante Kitchen & Bathroom Designers · Federal Heights Kitchen & Bathroom Designers · Lafayette Kitchen & Bathroom Designers · Winton Kitchen & Bathroom Designers · Charlottesville Kitchen & Bathroom Remodelers · Deerfield Beach Kitchen & Bathroom Remodelers · Omaha Kitchen & Bathroom Remodelers · North Chicago Kitchen & Bathroom Remodelers · Mountain Top Kitchen & Bathroom Remodelers · Burlington Cabinets & Cabinetry · Graham Cabinets & Cabinetry · Hammond Cabinets & Cabinetry · Stoughton Cabinets & Cabinetry · Liberty Township Cabinets & Cabinetry · Yorkville Design-Build Firmsliriodendron