Electrical ? Can a light switch be underneath a wall cabinet
annab6
14 years ago
Related Stories
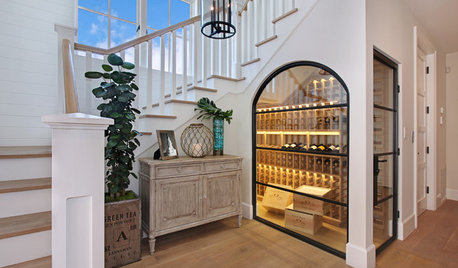
LIGHTINGWhat to Know About Switching to LED Lightbulbs
If you’ve been thinking about changing over to LEDs but aren't sure how to do it and which to buy, this story is for you
Full Story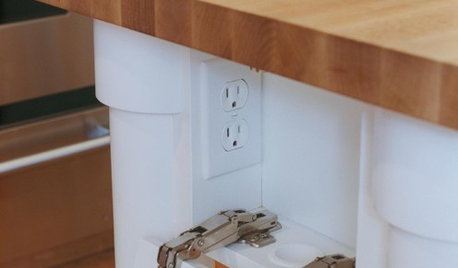
KITCHEN DESIGNHow to Hide Those Plugs and Switches
5 ways to camouflage your outlets — or just make them disappear
Full Story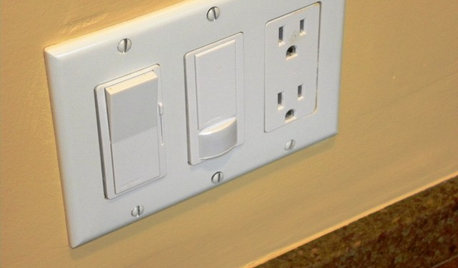
GREAT HOME PROJECTSHow to Install a Dimmer Switch
New project for a new year: Take control of your lighting to set the right mood for entertaining, dining and work
Full Story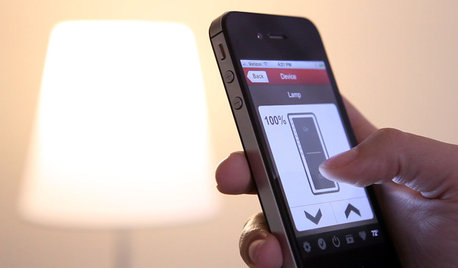
HOME TECHSwitch On the Phone-Controlled Home
Lock your front door from afar, let your thermostat set itself and more when you use your phone as a control device
Full Story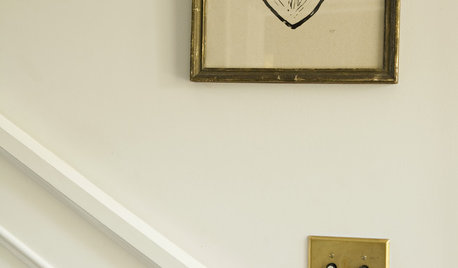
DECORATING GUIDESHomeowners Are Flipping for Push-Button Light Switches
Button-style switches are hot off the presses again, making news in new homes and antique remodels
Full Story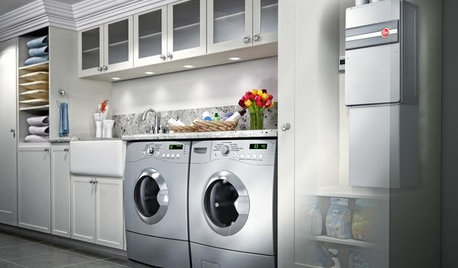
GREAT HOME PROJECTSHow to Switch to a Tankless Water Heater
New project for a new year: Swap your conventional heater for an energy-saving model — and don’t be fooled by misinformation
Full Story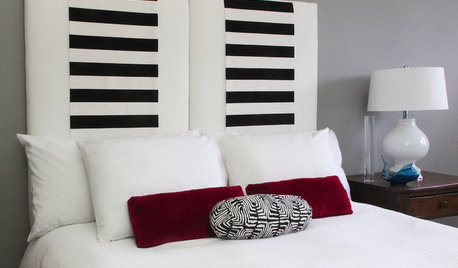
DIY PROJECTSMake an Upholstered Headboard You Can Change on a Whim
Classic stripes today, hot pink tomorrow. You can swap the fabric on this DIY headboard to match your room or your mood
Full Story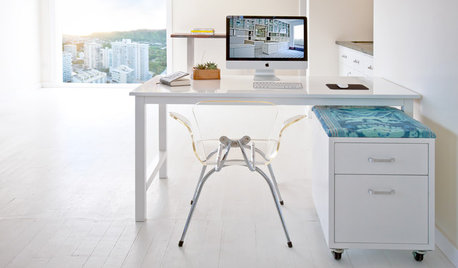
HOME OFFICESYou Can Kick That Ugly Filing Cabinet to the Curb
When you’re ready to break out of the gray metal box, consider these creative options for storing your files
Full Story
KITCHEN DESIGNYes, You Can Use Brick in the Kitchen
Quell your fears of cooking splashes, cleaning nightmares and dust with these tips from the pros
Full Story
BEDROOMSThe Cure for Houzz Envy: Master Bedroom Touches Anyone Can Do
Make your bedroom a serene dream with easy moves that won’t give your bank account nightmares
Full Story






sombreuil_mongrel
akc_at_aeits
Related Professionals
Grafton Kitchen & Bathroom Designers · Plymouth Kitchen & Bathroom Designers · Riviera Beach Kitchen & Bathroom Designers · Eagle Mountain Kitchen & Bathroom Remodelers · Elk Grove Kitchen & Bathroom Remodelers · New Port Richey East Kitchen & Bathroom Remodelers · East Moline Cabinets & Cabinetry · Potomac Cabinets & Cabinetry · Prospect Heights Cabinets & Cabinetry · Vermillion Cabinets & Cabinetry · Whitehall Cabinets & Cabinetry · Wells Branch Cabinets & Cabinetry · Davidson Tile and Stone Contractors · Eastchester Tile and Stone Contractors · Santa Monica Tile and Stone Contractorsannab6Original Author
akc_at_aeits
jtsgranite4us
annab6Original Author
jenswrens
akc_at_aeits
jtsgranite4us
annab6Original Author
mike1975