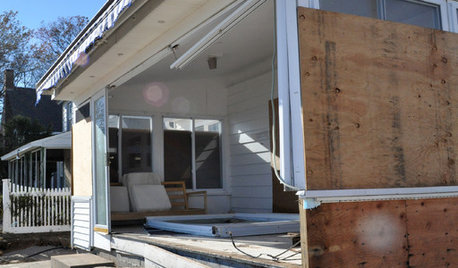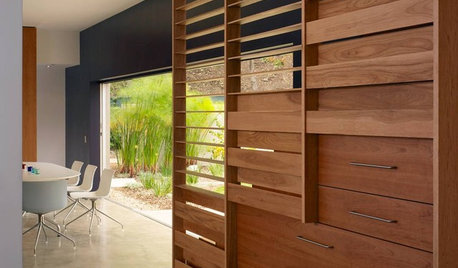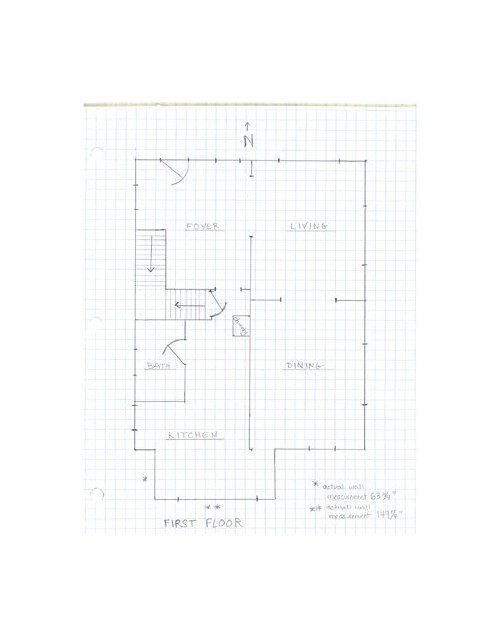Need initial floor plan comments
Susan Phillips
11 years ago
Related Stories

DISASTER PREP & RECOVERY7 Initial Steps for Dealing With Floodwater Damage
How you handle your flooded home and its contents can affect not only the damage level but also your personal safety
Full Story
You Said It: Hot-Button Issues Fired Up the Comments This Week
Dust, window coverings, contemporary designs and more are inspiring lively conversations on Houzz
Full Story
REMODELING GUIDESSee What You Can Learn From a Floor Plan
Floor plans are invaluable in designing a home, but they can leave regular homeowners flummoxed. Here's help
Full Story
REMODELING GUIDESHow to Read a Floor Plan
If a floor plan's myriad lines and arcs have you seeing spots, this easy-to-understand guide is right up your alley
Full Story
REMODELING GUIDESLive the High Life With Upside-Down Floor Plans
A couple of Minnesota homes highlight the benefits of reverse floor plans
Full Story
REMODELING GUIDES10 Things to Consider When Creating an Open Floor Plan
A pro offers advice for designing a space that will be comfortable and functional
Full Story
REMODELING GUIDESRenovation Ideas: Playing With a Colonial’s Floor Plan
Make small changes or go for a total redo to make your colonial work better for the way you live
Full Story
LIVING ROOMSLay Out Your Living Room: Floor Plan Ideas for Rooms Small to Large
Take the guesswork — and backbreaking experimenting — out of furniture arranging with these living room layout concepts
Full Story
BATHROOM MAKEOVERSRoom of the Day: Bathroom Embraces an Unusual Floor Plan
This long and narrow master bathroom accentuates the positives
Full Story
ARCHITECTURETouches of Cozy for Open-Plan Designs
Sometimes an open floor plan is just a little too open. Here’s how to soften it with built-ins, inventive screens and decor
Full StoryMore Discussions










Susan PhillipsOriginal Author
Susan PhillipsOriginal Author
Related Professionals
Portland Kitchen & Bathroom Designers · Ridgewood Kitchen & Bathroom Designers · Lyons Kitchen & Bathroom Remodelers · Tuckahoe Kitchen & Bathroom Remodelers · Tulsa Kitchen & Bathroom Remodelers · Warren Kitchen & Bathroom Remodelers · Beaumont Cabinets & Cabinetry · Cranford Cabinets & Cabinetry · Forest Hills Cabinets & Cabinetry · Hopkinsville Cabinets & Cabinetry · White Center Cabinets & Cabinetry · Wilkinsburg Cabinets & Cabinetry · Saint James Cabinets & Cabinetry · Des Moines Tile and Stone Contractors · Riverdale Design-Build Firmsrhome410
angie_diy
User
rosie
eam44
lavender_lass
palimpsest
williamsem
Buehl
Susan PhillipsOriginal Author
Susan PhillipsOriginal Author
Susan PhillipsOriginal Author
Susan PhillipsOriginal Author
rosie
Susan PhillipsOriginal Author
Susan PhillipsOriginal Author